Moving laundry indoors
Nicole Montazeri
5 years ago
last modified: 5 years ago
Featured Answer
Sort by:Oldest
Comments (47)
highdesertowl
5 years agodecoenthusiaste
5 years agoRelated Discussions
Laundry detergent suds level test procedure - **MOVED TO LAUNDRY FAQ*
Comments (0)[This Appliances FAQ article was moved to the Laundry Room FAQ on 28 December 2004.]...See MoreHow to properly move a plant indoors due to weather?
Comments (3)Just don't wiggle it -- that can shear off small roots. Moving it a lot with wiggling might actually be worse for it than moving it. And don't bang the tips into doorways, etc. That can damage the tips. If it's not a very big plant, it should be fairly easy to move it -- but do it carefully....See MoreLiquid fertilizing plants in winter (moved indoors)
Comments (0)I was wondering if its safe to liquid fertilize evergreen tropical/subtropical fruit trees during the winter months? Its winter where i live at the moment. The plants are in the garage where they get taken out during the day when its warmer and then taken back at night. Temps outside are averaging between 50F to 61F or 10-16 Celsius. NPK Analysis is 12-6-13. The plants i have are white sapotes, black sapotes, pepinos, papaya and mangoes. The fertilizer is organic and diluted in water (30ml to 9L of water @ fortnighly intervals) but I give them 10-15ml to 9L given at a weekly interval. Apart from that they are watered with an organic seaweed concentrate every so often. How do you care for your tropicals in winter? Thanks for your time....See MoreAnd The Move Indoors Begins
Comments (14)I wish it would cool down! It was 84 degrees here last night at midnight. It's 74 right now. Won't see 50's at night until November at the earliest. The only Hoyas I'll really need to bring in if it gets cold are citrina, monetteae, pusilla, imperialis, coriacea, anulata, buotii, archboldiana. All the others should do fine. Some have seen the 40 degree temps & hated it (coriacea, imperialis, buotii,) but came back strong, even though I heard they wouldn't survive. I heard the same about monetteae, citrina, archboldiana, & anulata but they're newer, haven't seen the winter yet and I don't want to test them! :) Brad, I'll keep my fingers crossed that Red Buttons holds onto the peduncles. There are affordable grow lights on amazon, while maybe not the best, but probably don't use much electricity and can keep your plants from sulking during the winter....See MoreNicole Montazeri
5 years agomamapinky0
5 years agohighdesertowl
5 years agoNicole Montazeri
5 years agoNicole Montazeri
5 years agohighdesertowl
5 years agolast modified: 5 years agoNicole Montazeri
5 years agosuezbell
5 years agolast modified: 5 years agoNicole Montazeri
5 years agolast modified: 5 years agoNicole Montazeri
5 years agolast modified: 5 years agoFlo Mangan
5 years agoNicole Montazeri
5 years agoNicole Montazeri
5 years agoFlo Mangan
5 years agocarladr
5 years agoremodeling1840
5 years agomamapinky0
5 years agoNicole Montazeri
5 years agoNicole Montazeri
5 years agoNicole Montazeri
5 years agoNicole Montazeri
5 years agosparky823
5 years agoFlo Mangan
5 years agoNicole Montazeri
5 years agoFlo Mangan
5 years agoUser
5 years agoNicole Montazeri
5 years agoNicole Montazeri
5 years agolast modified: 5 years agomrykbee
5 years agoJennifer Dube
5 years agoNicole Montazeri
5 years agoNicole Montazeri
5 years agoDenita
5 years agolast modified: 5 years agoJennifer Dube
5 years agolast modified: 5 years agoSammy
5 years agolast modified: 5 years agoNicole Montazeri
5 years agoMizLizzie
5 years agorococogurl
5 years agoNicole Montazeri
5 years agoDenita
5 years agolast modified: 5 years ago
Related Stories
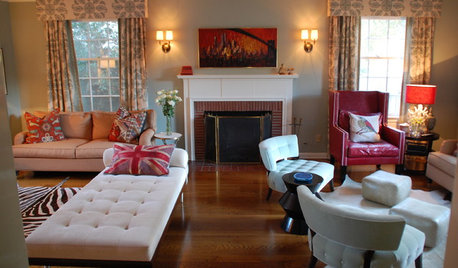
ENTERTAININGEntertaining Arrangements: Move the Party Indoors
Switch around your furniture into multiple seating areas for fun and flexible party spaces
Full Story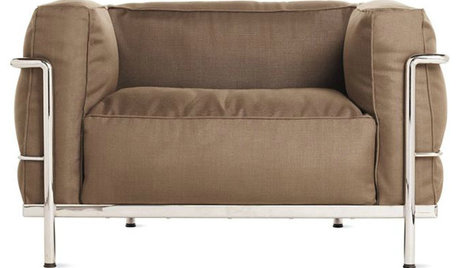
GARDENING AND LANDSCAPINGIconic Indoor Furniture Moves Outside
DWR looks to modern classics by Le Corbusier and Charles and Ray Eames for a new line of outdoor furniture
Full Story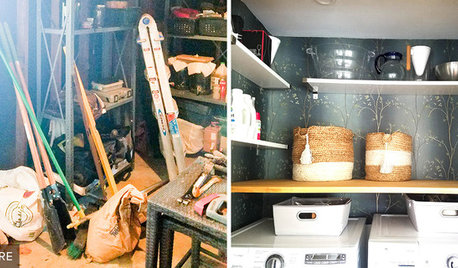
LAUNDRY ROOMSReader Laundry Room: A Laundry Closet for $11,400 in California
Their washer and dryer were in the garage, which was less than convenient. Then they devised a creative solution
Full Story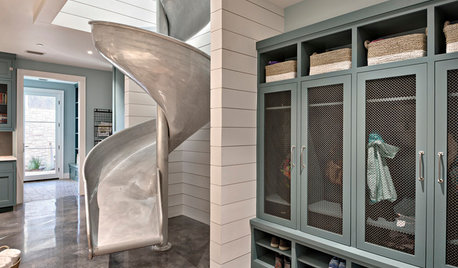
LAUNDRY ROOMSTrending Now: 2017’s Most Popular Laundry Rooms
A creative indoor clothesline and pullout baskets are just 2 of the year's best laundry room ideas. See them all
Full Story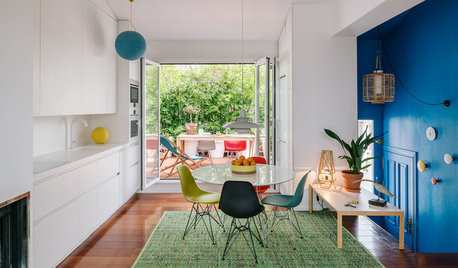
HOMES AROUND THE WORLDHouzz Tour: Madrid Apartment Celebrates Indoor-Outdoor Living
A fluid layout allows the architect-owner to move freely from pool-like tub to fireside seat to plant-lined patio
Full Story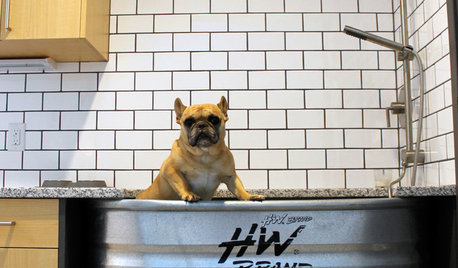
RUSTIC STYLEStock Tank Style: Galvanized Tubs and Troughs Find a Home Indoors
Galvanized-metal farm troughs turn up around the house as furniture, storage bins, sinks and tubs for people and pets
Full Story
REMODELING GUIDESContractor Tips: Advice for Laundry Room Design
Thinking ahead when installing or moving a washer and dryer can prevent frustration and damage down the road
Full Story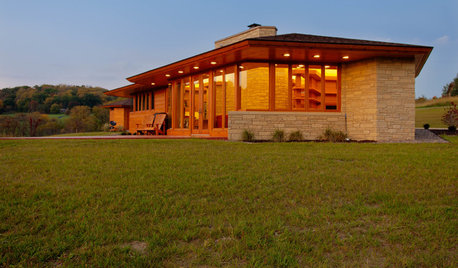
HOUZZ TOURSHouzz Tour: Usonian-Inspired Home With All the Wright Moves
A Chicago couple's weekend retreat fulfills a long-held dream of honoring architect Frank Lloyd Wright
Full Story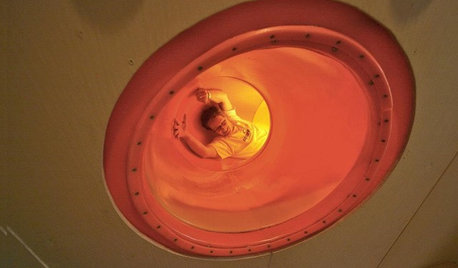
FUN HOUZZIndoor Slides Make Getting There All the Fun
Take a straight shot between floors or twist up your ride with a spiral. An indoor slide puts the playground right at your feet
Full Story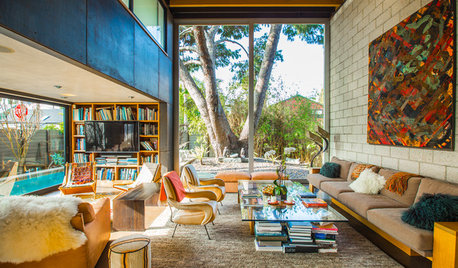
HOUZZ TVHouzz TV: Amazing Indoor-Outdoor Architecture Near Venice Beach
Africa-inspired courtyards, exterior shades and an impressive art collection combine in a dynamic L.A. home
Full Story







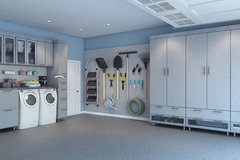


suezbell