need help with floor plan for newly added Space
Kristie Garner
5 years ago
Featured Answer
Sort by:Oldest
Comments (24)
millworkman
5 years agoKristie Garner
5 years agoRelated Discussions
Need help brainstorming adding space to laundry room floor plan.
Comments (4)First- forget #3. If you want to craft in your spare bedroom, do it! Just don't move the laundry plumbing in there. There's no reason to devalue your house on resale to a 2 bedroom value. Second- define what it is you want to do in your laundry room, and define the exact dimensions that you need. Third- Do not make changes to the Master Bath. It's one of the nicest features in your new home. Fourth- re garage space. Having a 3 car garage on a house this size probably isn't necessary for resale. However, your hall would need to take up 3'4" of the back wall of part of the 2-car section, so you would have to push the garage out further to the front. Finally, is this house size (exterior dimensions) is limited by your lot? If not, you could probably widen the house by 4 or 5 feet along a line starting at the front of the coat closet and running to the wall that holds the door to the patio. That would put additional square footage in your living room (a good thing), you would move the stairs to the right (giving you 5 additional feet where the laundry closet is now), then I would eliminate the corner cab row in the kitchen, make a small island if you need it, and VOILA you would have a big laundry....See MoreNeed Help with Space Planning
Comments (3)I guess centering the couch on the fireplace just has me concerned with the view from the other room, i.e. half the back of a couch. We will definitely have a television in the room, but are not sure where we will end up keeping it. I do know that the fireplace is NOT an option. We would like it at eye level. Basically we mostly use the room for watching television and want to be comfortable doing so. I just didn't want to completely ignore the fireplace in the way we layed out the room....See MoreHelp plan this space! Need help with initial layout. (long)
Comments (5)With your eat-in kitchen and the window ledge seat (for when you have company) I would reconfigure the island without seating. Make it double deep for storage/oven/prepsink and maybe make it 4' x 5 1/2' size. Get some cardboard and mock up different sizes and locations and see what works for you. Keep aisle widths in mind at all times. The fridge - I have a 36" counter depth fridge which I really like but my kids are almost gone. With a young and maybe growing family I would be tempted to use a normal depth fridge (with french doors - saves on crowding the aisles) and use the place where fridge drawers would have gone as storage for kitchen stuff. That's just my opinion on that. You and your wife know the look you want and how full your fridge is now etc. The counter depth fridges definitely hold less. Are you going to extend your counter run and upper cabinets to be closer to the larger window? If you downsized your sink to a 33" single bowl (with a prep sink in the island) and then extended your cabinet run by 9" you would gain 12" of counter and cabinets. If you think about extending that cabinet run don't go out too far towards the window because you don;t want to create a pinch point between corner of the counter and your table. Your point #6 - I think it would depend on whether or not that corner is going to be become a focal point. I would, aesthetically, like to see the cabinets squared off because I think it would feel more spacious, and if you do a tile backsplash you could run the tile right up to the top. Hopefully this gives you something to start with. Happy planning!...See Morefloor plan layout help adding a fourth bedroom
Comments (2)We have a playroom downstairs. Plan to also finish basement with a family room/rec room. Two girls in one room main floor so we don’t have much in toys in there....See MoreKristie Garner
5 years agoUser
5 years agoKristie Garner
5 years agomillworkman
5 years agoKristie Garner
5 years agodoc5md
5 years agolast modified: 5 years agodoc5md
5 years agoKristie Garner
5 years agoVirgil Carter Fine Art
5 years agoAnnKH
5 years agoAnnKH
5 years agoKristie Garner
5 years agoKristie Garner
5 years agoKristie Garner
5 years agocpartist
5 years agoKristie Garner
5 years agocpartist
5 years agocpartist
5 years agoKristie Garner
5 years agocpartist
5 years agolast modified: 5 years agoKristie Garner
5 years ago
Related Stories

HOMES AROUND THE WORLDColor Helps Zone an Open-Plan Space
Smart design subtly defines living areas in an opened-up family home in England
Full Story
REMODELING GUIDES10 Things to Consider When Creating an Open Floor Plan
A pro offers advice for designing a space that will be comfortable and functional
Full Story
ARCHITECTUREDesign Workshop: How to Separate Space in an Open Floor Plan
Rooms within a room, partial walls, fabric dividers and open shelves create privacy and intimacy while keeping the connection
Full Story
DECORATING GUIDES9 Ways to Define Spaces in an Open Floor Plan
Look to groupings, color, angles and more to keep your open plan from feeling unstructured
Full Story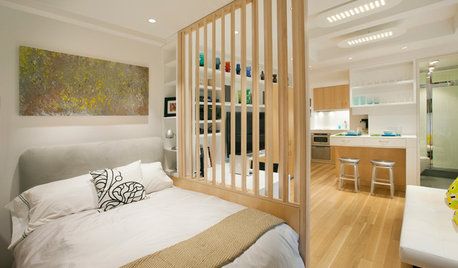
DECORATING GUIDES12 Ways to Divide Space in an Open Floor Plan
Look to curtains, furniture orientation and more to define areas that lack walls but serve multiple functions
Full Story
DECORATING GUIDESHow to Use Color With an Open Floor Plan
Large, open spaces can be tricky when it comes to painting walls and trim and adding accessories. These strategies can help
Full Story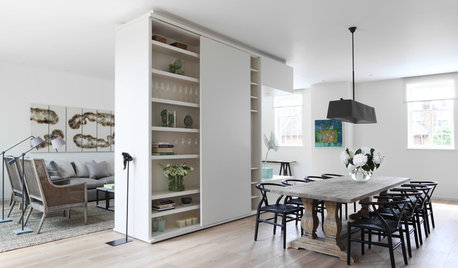
REMODELING GUIDESHow to Divide an Open-Plan Space With a Half Wall
Want to separate areas without losing the expansive feel? Pony walls can help make an open floor plan work
Full Story
DECORATING GUIDESHow to Create Quiet in Your Open Floor Plan
When the noise level rises, these architectural details and design tricks will help soften the racket
Full Story
REMODELING GUIDESSee What You Can Learn From a Floor Plan
Floor plans are invaluable in designing a home, but they can leave regular homeowners flummoxed. Here's help
Full Story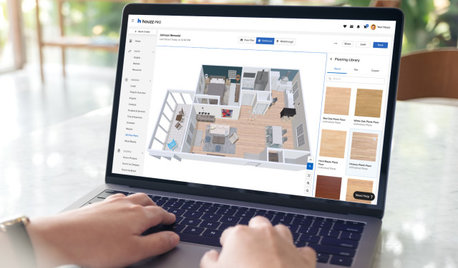
HOUZZ PRODUCT NEWSHouzz Pro 3D Floor Planner Helps You Quickly Create 3D Images
Help clients visualize their remodeled spaces in 3D with Benjamin Moore paint colors and wood, carpet and tile flooring
Full Story0
Sponsored
Columbus Area's Luxury Design Build Firm | 17x Best of Houzz Winner!




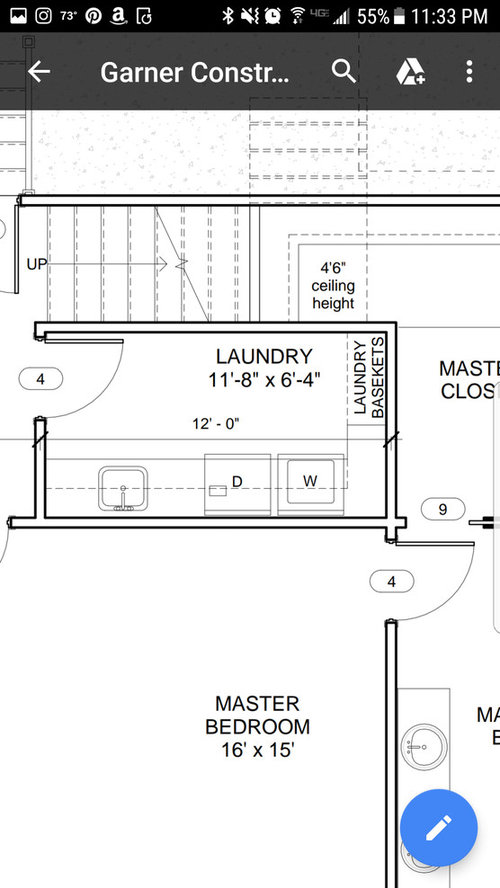
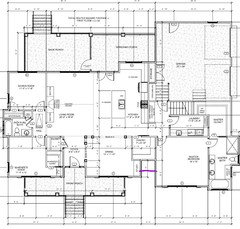




cpartist