Need help designing our new space (renovated silk mill)!
Soltech Solutions
5 years ago
Featured Answer
Sort by:Oldest
Comments (17)
echristine
5 years agoRelated Discussions
New Elevation...Need help....Please look Renovator! :)
Comments (12)There is nothing wrong with stacking gables as long there aren't too many of them and they are detailed well. There's a strong historical tradition for an interlocking pair of front facing gables but it is Victorian so this house seems caught between two styles: Queen Anne and Craftsman. When I see this I automatically think of the Shingle Style that successfully combined elements of these styles. But I can always find a way to use that style so I can't claim to be objective about it. The house seems quite nice but what bothers me is the large side gable and the masonry feet of the porch posts....See MoreNeed help with ideas of how to re-side our new house
Comments (34)I wouldn't call this a real Tudor, more a mish-mosh with some Tudor trim. That is why it doesn't look "right" to you (or me). Half-hearted gables, the door is wrong and lacks importance, it altogther seems not graceful. If you don't want to pull off the faux half-timbers, you could paint them out -- make them fade into the overall siding. You need to decide which direction you want to go -- I think there might be things you could do to "fix" the Tudor look to an extent -- changing the dark paint in the gables would be a start, maybe adding another texure (stone or brick) around the door area. As many have mentioned above, the right color scheme can make a huge difference. My inclination would to go in a direction that might suit the overall shape of the house a bit better though. Your roof's shade of brown is not a bad one and can work with several greens, blues, reds and, of course, neutrals including a few grays. You are lucky that you can paint which gives you infinite color choices. If you don't want the color to pop too much because you are close to the street, choose a muted tone. There are lots of gray- blues, blue-grays, green-grays that would lighten up the house but not be too strong....See MorePlease help with designing our galley kitchen!! Designers help!
Comments (15)If teal isn’t doing it for you that blue color is really pretty too and still would look gray with brass and the grey floor tile! I found a few good options on amazon for the hardware by searching brass square pulls and also these on way fair: https://www.wayfair.com/Hamilton-Bowes--Ventoux-5-Center-Bar-Pull-24128SB-24128SCOP-L1123-K~HMBW1035.html?refid=GX293766718941-HMBW1035_40348394&device=m&ptid=762818256643&network=g&targetid=pla-762818256643&channel=GooglePLA&ireid=83020192&fdid=1817&PiID[]=40348394&gclid=EAIaIQobChMIsbjP3fmW5AIVgrfsCh1oWwbcEAQYDSABEgIS_PD_BwE Here is a link to a similar light fixture! https://www.bellacor.com/productdetail/elegant-lighting-ld6042br-eclipse-brass-and-frosted-white-12-inch-one-light-pendant-2116486.htm?partid=googlePLA-DataFeed-Pendants-2116486&kpid=2116486&utm_source=google&utm_medium=cpc&utm_campaign=Shopping_-All_Products(NEW)&utm_term=&utm_content=multi-converters_(2-5)&gclsrc=aw.ds&&gclid=EAIaIQobChMIv_64qPqW5AIVFKrsCh0HGQGgEAQYCCABEgJyK_D_BwE I think the subway tile will look classic and gives you more leeway to get a countertop that can be the star! If you picked the geometric backsplash I would say go for simple very toned down counters....See MoreKitchen Renovations Floor Dilemma: DESIGN ADVICE NEEDED! HELP!!
Comments (5)What a disappointment about the flooring. If it were me, if having the molding was the only thing keeping me from moving forward with cabinet install while things get sorted out, I wouldn't let that stop me. I would think there could be an acceptable trim that would solve that issue. You already have 2 kinds of flooring coming together, I would not add a third. If you pulled out the foyer tile and ran that into the kitchen, that could work, but not adding an additional, different tile to the mix. If you must add tile in place of the wood, I'd find one that works with your cabinets (maybe something close to the color of the wood floors, but not wood look tile). Or maybe slate? Run it into the entry. I agree about rethinking the waterfall counter. It really doesn't appear to be suited to your style home. But if you decide to move forward with it, could you live with a temporary counter on the island until the floors are sorted out, then have the island finished? Lots of people live with plywood counters for a while, for a variety of reasons....See MoreSoltech Solutions
5 years agoSoltech Solutions
5 years agoSoltech Solutions
5 years agoSoltech Solutions
5 years agoSoltech Solutions
5 years agoSoltech Solutions
5 years agoAR Decor
5 years agoloobab
5 years ago
Related Stories
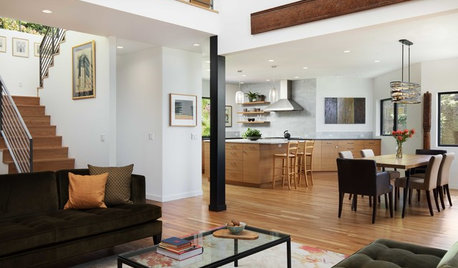
HOUZZ TOURSRenovation Helps Tell the Story of a Couple’s Adventurous Life
A designer found on Houzz showcases meaningful items the homeowners collected during decades of living abroad
Full Story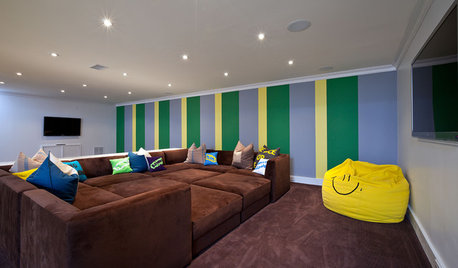
MORE ROOMS5 Basement Renovations Designed for Fun
Get inspired to take your basement to the next level with ideas from these great multipurpose family spaces
Full Story
BATHROOM DESIGNKey Measurements to Help You Design a Powder Room
Clearances, codes and coordination are critical in small spaces such as a powder room. Here’s what you should know
Full Story
HOUZZ TOURSMy Houzz: 38 Years of Renovations Help Artists Live Their Dream
Twin art studios. Space for every book and model ship. After four decades of remodeling, this farmhouse has two happy homeowners
Full Story
UNIVERSAL DESIGNMy Houzz: Universal Design Helps an 8-Year-Old Feel at Home
An innovative sensory room, wide doors and hallways, and other thoughtful design moves make this Canadian home work for the whole family
Full Story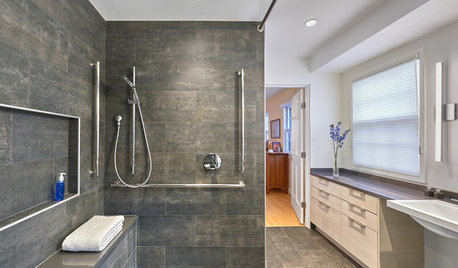
HOUZZ TV LIVEDesign-Build Pro Shares Key Features for Accessible Spaces
Jonas Carnemark discusses how curbless showers, wide doorways and other details make rooms more livable
Full Story
HOUZZ TV LIVEKitchen Renovation Tips From an Australian Design Pro
In this video, designer Anne Ellard shares advice on working with remodeling pros to create a kitchen you’ll love
Full Story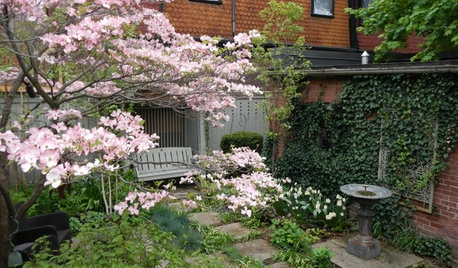
LANDSCAPE DESIGN8 Trees Landscape Designers Love for Small Spaces
Learn more about the top-performing trees to grow in tight corners, city courtyards, narrow side yards and more
Full Story
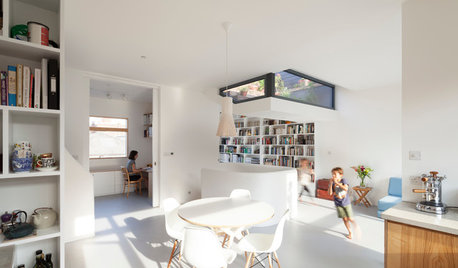
HOMES AROUND THE WORLDHouzz Tour: Radical Renovation Doubles Floor Space
A modern live-work home in London is converted into two flats, with a sunken roof terrace and an open layout for the main residence
Full Story


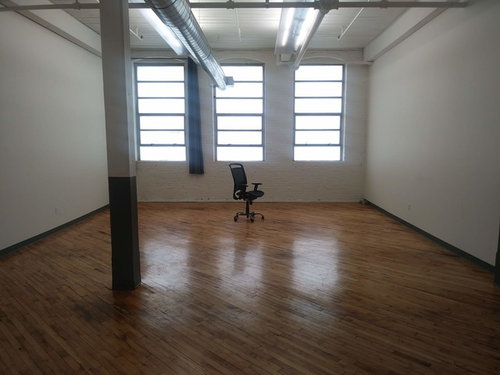
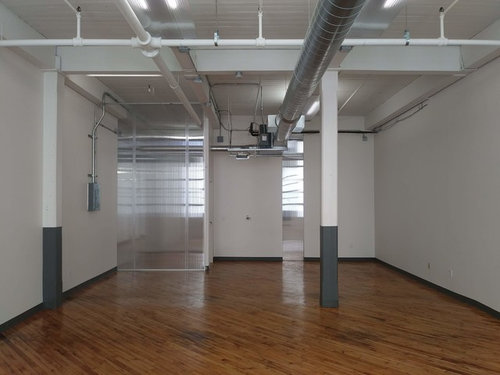
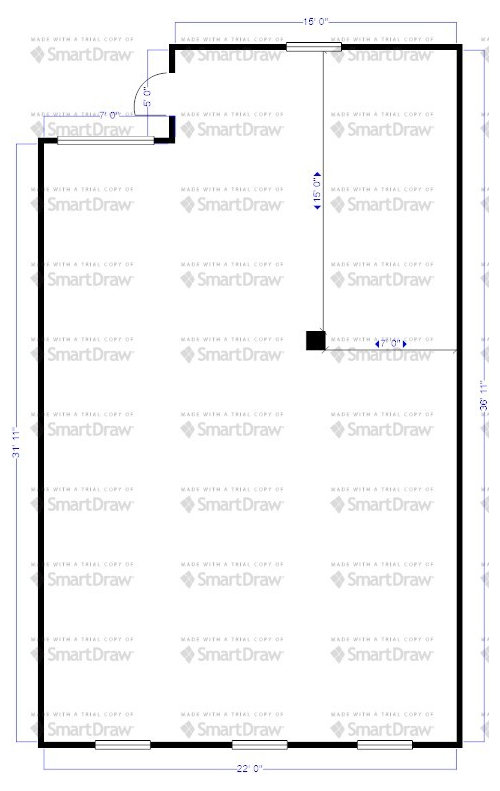

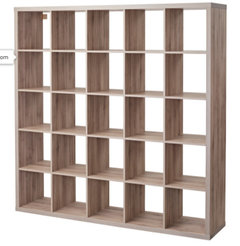


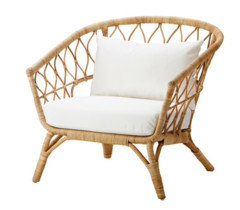
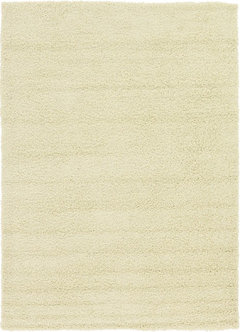

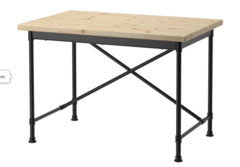
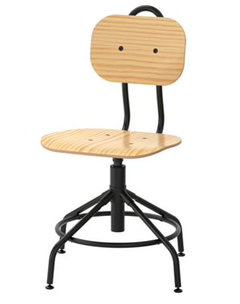
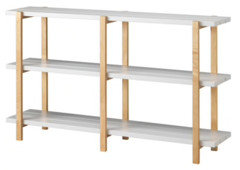
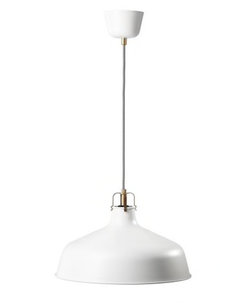




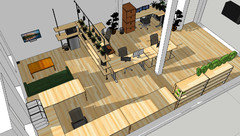
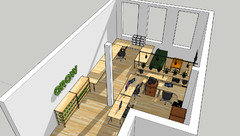
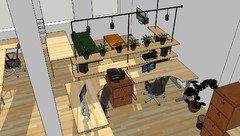
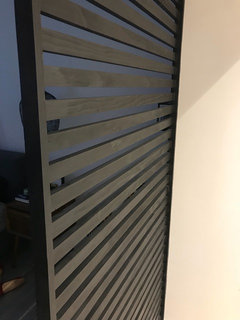
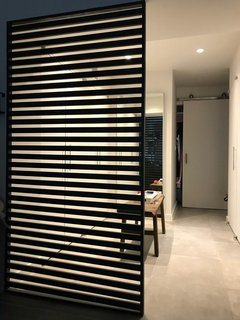
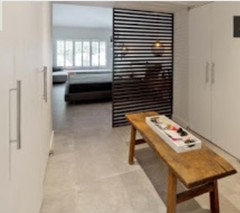
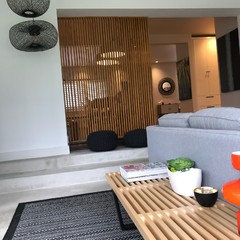



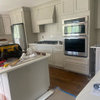
lupins4