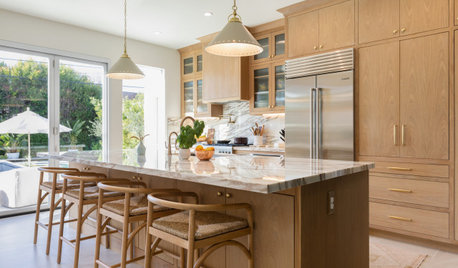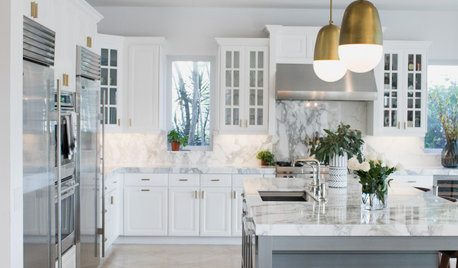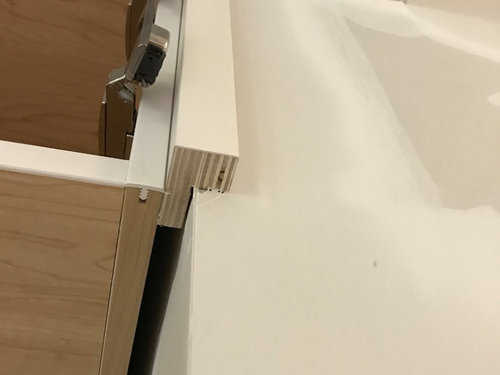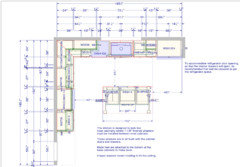Kitchen Designer & Contractor Mistakes and how to address them
Corrie Jackson
5 years ago
Featured Answer
Sort by:Oldest
Comments (31)
Related Discussions
Kitchen designer, general contractor, or both?
Comments (6)Oh...boy!. First time here and can I ever tell you about kitchen designers and contractors! I just finished my kitchen. Initially, the KD company had a contractor who works for them if a client needs it but apparently this guy didn't want my little 30K job because it was "too small". I had to hire my own contractors for electrical, demo of the old kitchen, and plumbing. (I later found out that these contractors, whom I know from another job, also install kitchens but at the time, I didn't bother to ask....) Anyhow, the KD mis-measured and a switch was half hidden behind a cabinet. He arrives to check it out while my contractors are here. They discuss it and it is agreed that the switch rather than the cabinet will have to be moved. Since my contractors are on the premises they may as well move it...ah yah, right! It cost me an extra $300 to move the switch because it wasn't easy as it was attached to a support beam. I paid the contractors and then deducted this amount as a back charge from the final payment owed to the KD company. Then, the KD threatens to take me to small claims court because he says why should his firm pay when they could have chosen their own contractor! Say what? Their contractor didn't want my measly job. This was their mistake. They never told me to wait or found a solution for over a month and they waited until the final payment was due to tell me this, even though I warned them repeatedly... Turns out the KD is mad at my contractors because they insulted his "plumbing knowledge" at some point. Now, I'm being forced to pay for a job the KD screwed up and let me tell you, there are numerous other measurement issues that have occurred as well...like brackets that are too big for a peninsula and a food processor that doesn't fit anywhere, despite the KD measuring it to fit! So, friends...the moral of this story is....If you have found a contractor who has experience installing a kitchen, don't rule them out just because they aren't bona fide KDs! I did and look where it landed me! (The latest is the KD is now trying to make me pay for 4 wooden counter support brackets that are apparently $100 each -- replacements for others that didn't match the kitchen hardware...presumably the KD's way of winning this round!) How many ways can you spell RI-DON-CULOUS!...See MoreThe Biggest Kitchen Design Mistakes on Yahoo
Comments (42)re: Yeah good luck with absolutes when it comes to the decision making process. That's what created the kitchens of 1990 that everyone wants to call dated, and creates the kitchen of 2012 that people will want to destroy in 2030. Isn't it less to do with rules and more to do with everyone wanting the same kitchen at a specific period in time? I have no idea how this can occur, but it does. Fashion is something I really don't understand. Maybe the rules should be: 1. Pick the most functional layout possible. spend money achieving this. 2. Exercise discipline when picking finishes for your kitchen. You will want to replace them in the future, so don't spend as much as you really want to. For example, pay less than $300 for a faucet instead of $800 or more. You can get a perfectly good $300 faucet. Or if you really want the $800 faucet, pick less expensive flooring. Just don't go crazy getting the most expensive of everything. (Unless you're rich.) 3. Buy cabinetry that is easy to update, because you will want to update it in 10 - 15 years. (Inset would be hard to update, no? If so, I would avoid inset.) 4. Use drawers on the base cabs (I guess this is a sub-bullet under 1.) 5. In terms of finishes, pick one thing that stands out and everything else should be subdued. If you are experienced, you can pick more than one thing. However, if you like to play it safe, you can't go wrong with just one look-at-me feature. for the one stand-out feature, make sure you pick something that you really love, and try and ignore all the trend-talk, because that will just fill you with self-doubt, and then it becomes Not Fun Anymore. To avoid the NFA factor, you should pick your stand-out-feature without consultation from anybody else except your inner you. It's kind of the same principle as not telling anyone your baby's name until he/she is born. You don't need to hear the "oh, that's an interesting choice...hmmmm...." commentary. Ok, I'll stop now because I'm starting to ramble :-)...See MoreContractor refused to fix his mistakes unless we pay
Comments (10)Thank you for responding. How elderly? My dad is in his 80's. This contractor knows that my parents are not likely to go to court (at their age). I have done my best to step in to try to get the contractor to fix his mistakes at no additional cost to my parents, but he reminded me that the contract is with my parents, not me. I do need to get on that contract. About the kitchen cabinets, my father wrote to him that there is to be no space above the cabinets. The contractor never discussed anything with us, and suddenly one day those 36-inch cabs arrived and were put up without our knowledge. I then told him about the problem, and he agreed to order taller cabinets. I thought the cabs were being made, but I found out that he never ordered them. The addition was supposed to be finished at that point, so we felt stuck with what was installed. I'm sure he would have charged us for a new set of upper cabs and labor. He made a mistake for the fridge space, and he refused to fix it unless my parents paid. This was holding up installing the appliances and other work in the kitchen. My father felt like he had to pay to get the work going again to completion. I told the contractor that he cannot charge for his mistakes, and his response was: "if you want the changes, you have to pay." This week, a subcontractor was there to do work, and the contractor was not there to supervise. If it were up to me, I would have fired his sorry butt a long time ago. The addition is almost finished now (over 8 months over). This post was edited by grass-cat on Fri, Jan 9, 15 at 10:17...See MoreWhat to do about contractor mistakes?
Comments (19)Thanks live_wire_oak. I will definitely educate myself about industry standards before signing anything for our next project. This job was supposed to be a real no-brainer, and not particularly expensive, so I wasn't as careful as I would have been/will be with, say, our big downstairs project. I regret that, obviously. Still, would things like even grout color need to be stipulated? Aren't there things that are taken for granted? I mean, if we didn't have "grout color shall be uniform" written down, it couldn't be called a mistake? And what if correcting a mistake would be a huge deal, like ripping out the tub and redoing all the tile? I can see the logic of why that's the only recourse a client has (assuming, it seems, we had language in the contract that could prove installing the tub on an imperceptible to the eye but very perceptible to the water slant is a mistake), but, still, it sucks when you just want the thing finished - and, most importantly, have lost confidence in the builder. I mean, at this point, I don't want him - or his subs - to do any more work on the thing.* Lol - kind of. *I'm now working independently with the cabinetmaker who's going to do some of the final stuff the contractor was supposed to do, so that's nice:)...See MoreCorrie Jackson
5 years agoCorrie Jackson
5 years agohummingalong2
5 years agoCorrie Jackson
5 years agomononhemeter
5 years agocat_ky
5 years agoCorrie Jackson
5 years agoCorrie Jackson
5 years agomononhemeter
5 years agomononhemeter
5 years agoCorrie Jackson
5 years agolisadlu16
5 years agoHillside House
5 years agoCorrie Jackson
5 years agoJAN MOYER
5 years agoCorrie Jackson
5 years agoJAN MOYER
5 years agoThe Kitchen Abode Ltd.
5 years agoSammy
5 years agolast modified: 5 years agoThe Kitchen Abode Ltd.
5 years agoUser
5 years agolast modified: 5 years agoCorrie Jackson
5 years agoTaylor's Cabinets & Interiors
5 years agoJoseph Corlett, LLC
5 years agomononhemeter
5 years agocat_ky
5 years agoThe Kitchen Place
5 years agoCorrie Jackson
5 years agolast modified: 5 years ago
Related Stories

KITCHEN DESIGN10 Common Kitchen Layout Mistakes and How to Avoid Them
Pros offer solutions to create a stylish and efficient cooking space
Full Story
KITCHEN DESIGNKitchen of the Week: A Designer’s Dream Kitchen Becomes Reality
See what 10 years of professional design planning creates. Hint: smart storage, lots of light and beautiful materials
Full Story
KITCHEN DESIGNThe Most Common Kitchen Design Problems and How to Tackle Them
Check out these frequent dilemmas and expert tips for getting your kitchen design right
Full Story
KITCHEN DESIGN11 Must-Haves in a Designer’s Dream Kitchen
Custom cabinets, a slab backsplash, drawer dishwashers — what’s on your wish list?
Full Story
KITCHEN DESIGNA Designer’s Picks for Kitchen Trends Worth Considering
Fewer upper cabs, cozy seating, ‘smart’ appliances and more — are some of these ideas already on your wish list?
Full Story
KITCHEN DESIGNKitchen of the Week: Industrial Design’s Softer Side
Dark gray cabinets and stainless steel mix with warm oak accents in a bright, family-friendly London kitchen
Full Story
KITCHEN DESIGNFresh White Palette Brings Joy to Designer’s Kitchen and Bedroom
In Florida, Krista Watterworth Alterman ditches dark faux-Mediterranean style for bright, glossy whites
Full Story
KITCHEN OF THE WEEKKitchen of the Week: A Designer Navigates Her Own Kitchen Remodel
Plans quickly changed during demolition, but the Florida designer loves the result. Here's what she did
Full Story
HOUZZ TV LIVEFresh Makeover for a Designer’s Own Kitchen and Master Bath
Donna McMahon creates inviting spaces with contemporary style and smart storage
Full Story
BEFORE AND AFTERSKitchen of the Week: Bungalow Kitchen’s Historic Charm Preserved
A new design adds function and modern conveniences and fits right in with the home’s period style
Full Story










User