The Biggest Kitchen Design Mistakes on Yahoo
aries61
11 years ago
Featured Answer
Sort by:Oldest
Comments (42)
palimpsest
11 years agorosie
11 years agoRelated Discussions
Kitchen mistake - my refrigerator - what would you do?
Comments (17)I just had a look at AJ Madison to get some hard numbers about the difference between a 36" built-in and a 42" built-in. It's really not much of a difference at all. Most 36" built-ins have at least 20 cu. feet, and Marvel apparently makes a few 36" built-ins with 23-23.6 cu. feet capacity. Most of the 42" built-ins have 24-26 cu. feet. I think the difference here between what is easy (36") and what you want (42") is not big at all -- the same or less than the capacity of a mini fridge. I'd get the 36", and decide later if I missed the extra few cu. feet enough to get a mini fridge to tuck in another corner of the house. If you have room in the dining room, you could build a mini drink fridge into a buffet. And if it's any comfort, this guide says a family of four needs a combined 18-20 cu. ft. of fridge and freezer storage: http://insideadvantage.com/content.jsp?sectionId=44 This guide also pegged a family of four needing around 20 cu. ft: http://www.cnet.com/topics/refrigerators/buying-guide/ (It said you'd not want much less than 20, might want a little more.) And this says 18-22 cu. ft for a family of four: http://www.overstock.com/guides/refrigerator-fact-sheet So you should be absolutely fine with a 36" built-in fridge....See MoreBiggest lesson learned while remodeling a kitchen?
Comments (45)Work with a talented KD. Interview many KDs, and it will become clear who the true professionals are. Make all of your decisions beforehand so you can make the tradeoffs (ie, busy countertop OR backsplash?) consciously, before you are backed into a corner by prior decisions. Don't cut corners on the foundational items in favor of "bling." Think of what features you will really need and use rather than being sold on the latest "must haves." i know many on this forum downplay the usefulness of a KD, but ours was the key to making our kitchen everything we wanted. He coordinated the whole process seamlessly with our GC and save for a few surprises (issues that cropped up with the house itself), the reno was completed on time and without major headaches....See MoreKitchen color mistake help ASAP
Comments (55)I think if you add some natural wood accessories it will really soften the look for the space. For example, a pretty wood cutting board leaning vertically on a counter against the backslash. A split wood or natural fiber shade at the window. Perhaps some baskets on the top of the upper cabinets. Place wooden utensils in a white ceramic pitcher next to the stove. Or even a wood block for knives. I agree with everyone that says you shouldn't be so hard on yourself! Add some personal touches to soften the appearance, cook a few meals, and then see how you feel!...See MoreKitchen Aid Rangetop - mistakes evident in kitchen now
Comments (22)palimpsest wrote: "And I don't even want to ask but is there a noncombustible surface behind this range top, Under the marble tile? Like cement board and metal studs? Because if it's just drywall on regular studs, I am not sure just the tile makes in non-combustible, and in that case the space between the back wall and the back edge of the range should be 7-3/4" per the manufacturer. It can only be the 1-3/4" if the wall is non combustible construction. This is in the specs of that cooktop." This is critical. If the wall isn't non-combustible all the way through then the rangetop likely needs a riser/backguard. Island trim only works on islands and significantly deeper than 24-inch counters, at least with gas burners. Tearing out the wall to upgrade it is not what you want to hear. If there is no backguard available, then conversion to induction may work. I fear you have a lot of rework needed. Note to innocent (so far) passerby readers: When it is your time to deal with kitchen design, measure measure measure. Check every dimension both physically and in the plans, doing your own addition of dimensions. Take into account non vertical walls. Be sure that there are enough filler strips to accommodate any issue. Make sure every interface, water, electrical, gas, wood, stone, etc. is where it needs to be. Best is to have appliances on hand if you have a place for them before anything is built. Be the arch skeptic you might not want to be....See Morefinestra
11 years agorosie
11 years agopawa
11 years agoUser
11 years agoGigi_4321
11 years agotaggie
11 years agojgopp
11 years agocawaps
11 years agoSaraKat
11 years agosbp59
11 years agompagmom (SW Ohio)
11 years agoSusied3
11 years agoidrive65
11 years agojgopp
11 years agocakelly1226
11 years agorosie
11 years agoEATREALFOOD
11 years agoformerlyflorantha
11 years agopawa
11 years agopalimpsest
11 years agomamadadapaige
11 years agocolin3
11 years agorosie
11 years agoUser
11 years agocolin3
11 years agopawa
11 years agoCloud Swift
11 years agoGigi_4321
11 years agorosie
11 years agopalimpsest
11 years agorosie
11 years agopalimpsest
11 years agorosie
11 years agoSusied3
11 years agopawa
11 years agoformerlyflorantha
11 years agopalimpsest
11 years agooldbat2be
11 years agoangie_diy
11 years ago
Related Stories

BATHROOM DESIGN5 Common Bathroom Design Mistakes to Avoid
Get your bath right for the long haul by dodging these blunders in toilet placement, shower type and more
Full Story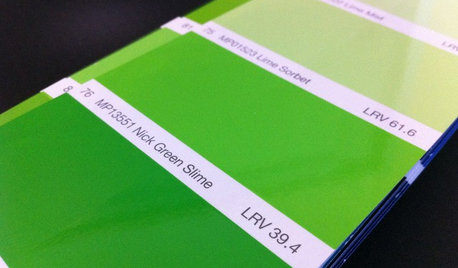
DECORATING GUIDESFrom Queasy Colors to Killer Tables: Your Worst Decorating Mistakes
Houzzers spill the beans about buying blunders, painting problems and DIY disasters
Full Story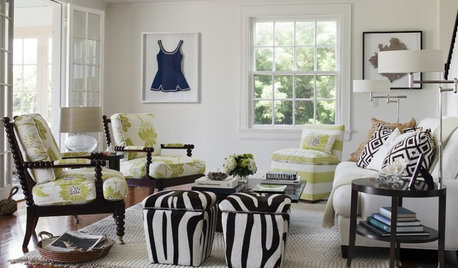
DECORATING GUIDESHere's How to Steer Clear of 10 Top Design Don'ts
Get interiors that look professionally styled even if you're taking the DIY route, by avoiding these common mistakes
Full Story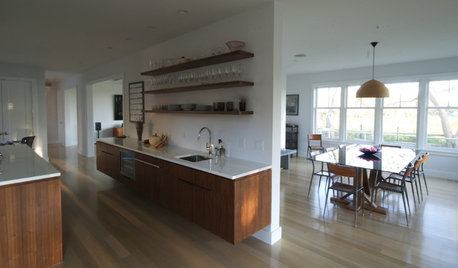
KITCHEN DESIGNThe 4 Things Home Buyers Really Want in Kitchen Cabinetry
For the biggest return on your kitchen investment, you've got to know these key ingredients for cabinetry with wide appeal
Full Story
KITCHEN DESIGN8 Ways to Configure Your Kitchen Sink
One sink or two? Single bowl or double? Determine which setup works best for you
Full Story
MOST POPULAR7 Ways to Design Your Kitchen to Help You Lose Weight
In his new book, Slim by Design, eating-behavior expert Brian Wansink shows us how to get our kitchens working better
Full Story
KITCHEN CABINETSCabinets 101: How to Work With Cabinet Designers and Cabinetmakers
Understand your vision and ask the right questions to get your dream cabinets
Full Story
KITCHEN DESIGNKey Measurements to Help You Design Your Kitchen
Get the ideal kitchen setup by understanding spatial relationships, building dimensions and work zones
Full Story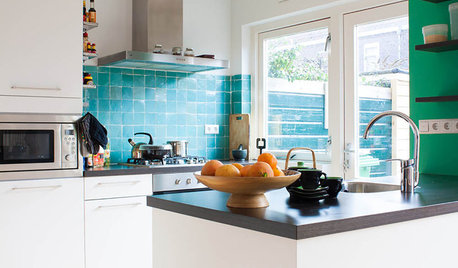
SMALL KITCHENSPersonal Spaces: Small-Kitchen Designs
In these kitchens, homeowners have found inventive ways to make the most of tight quarters
Full Story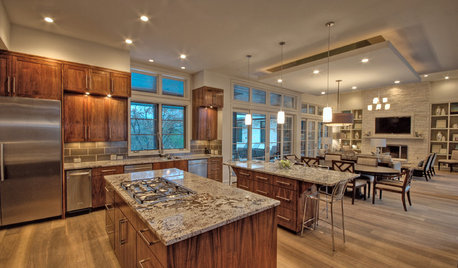
KITCHEN DESIGN7 Strategies for a Well-Designed Kitchen
Get a kitchen that fits your lifestyle and your design tastes with these guidelines from an architect
Full Story


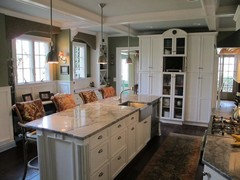
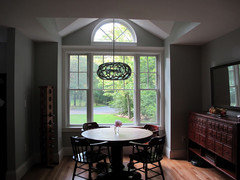



User