How to arrange a large 'square' family/dining room off kitchen.
Ali
5 years ago
Related Stories
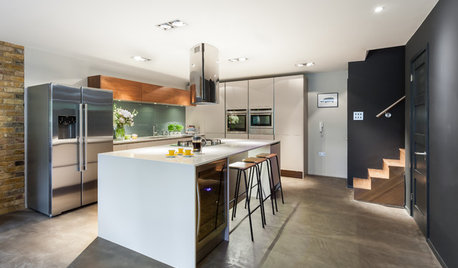
BASEMENTSRoom of the Day: Family Digs In for a Chic New Kitchen and Dining Area
When a homeowner needs to free up kitchen space for her home bakery business, the only way to go is down
Full Story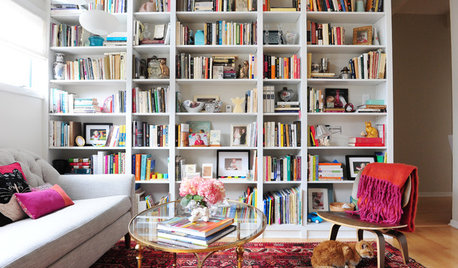
ROOM OF THE DAYRoom of the Day: Patience Pays Off in a Midcentury Living-Dining Room
Prioritizing lighting and a bookcase, and then taking time to select furnishings, yields a thoughtfully put-together space
Full Story
KIDS’ SPACESWho Says a Dining Room Has to Be a Dining Room?
Chucking the builder’s floor plan, a family reassigns rooms to work better for their needs
Full Story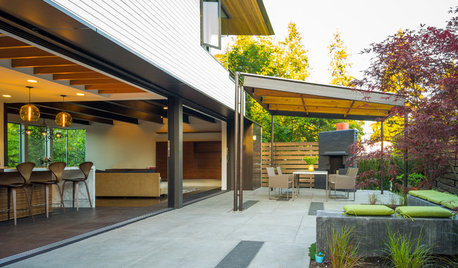
PATIOSPatio Details: Covered Dining Area Extends a Family’s Living Space
Large sliding glass doors connect a pergola-covered terrace with a kitchen and great room in Seattle
Full Story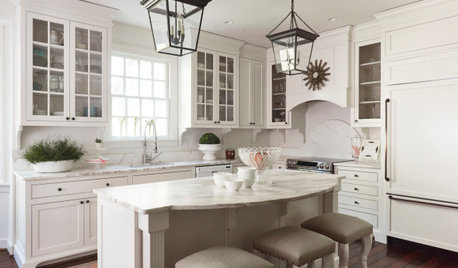
HOUZZ TV LIVETour a Designer’s Cozy Colonial-Style Family Room and Kitchen
In this video, Sara Hillery shares the colors, materials and antiques that create an inviting vibe in her Virginia home
Full Story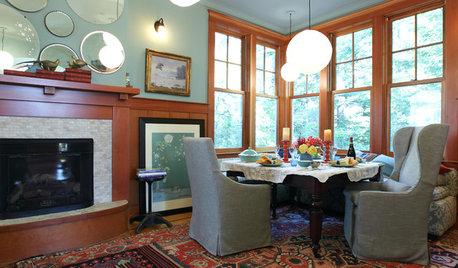
DINING ROOMSMy Houzz: From Underused Dining Room to Family Hangout
Even a fireplace didn’t help this dining room’s popularity, until an interior designer stepped in
Full Story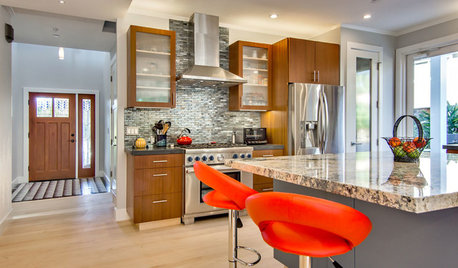
KITCHEN DESIGNKitchen of the Week: Breathing Room for a California Family
Wide-open walkways and generous storage give a couple who love to host all the kitchen space they need
Full Story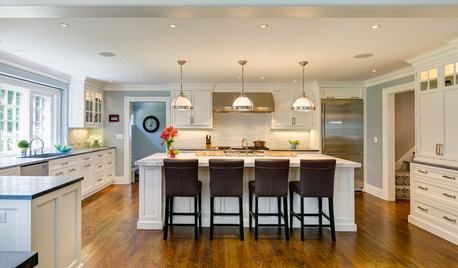
KITCHEN DESIGNKitchen of the Week: Room for Family Fun in Connecticut
It's now connected to other rooms, but the most valuable connections for this kitchen have to do with those who live there
Full Story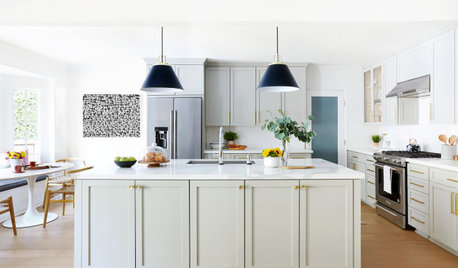
HOUZZ TV LIVEDesigner’s Family-Friendly Kitchen and Great Room
In this video, Amy Elbaum shows the storage and style details that create durable and fashionable spaces in her home
Full Story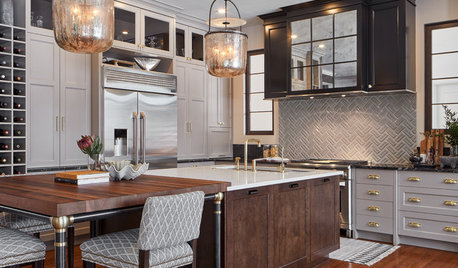
KITCHEN DESIGNKitchen of the Week: Large Island Anchors a Family Hub
Beautiful woods, metal finishes and antiqued surfaces create an elegant transitional style in this eat-in kitchen
Full Story


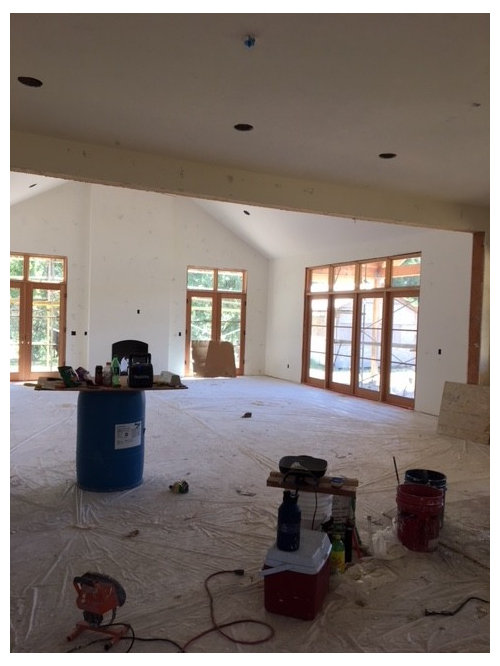
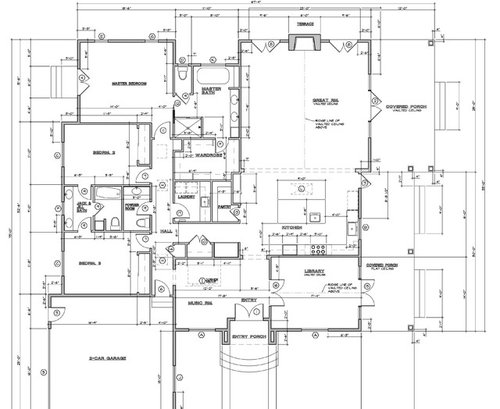
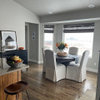


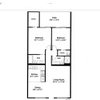

Alan Lnu
grapefruit1_ar
Related Discussions
Kitchen/Dining/Family all one big room
Q
How to arrange furniture in large kitchen - design dilemma!
Q
How to arrange furniture in family room? Asymmetrical walls.
Q
How should I arrange my furniture in my off-centered living room?
Q
AliOriginal Author