How do I install french doors in my hallway?
Cait Armstrong
5 years ago
Related Stories

DOORS5 Questions to Ask Before Installing a Barn Door
Find out whether that barn door you love is the right solution for your space
Full Story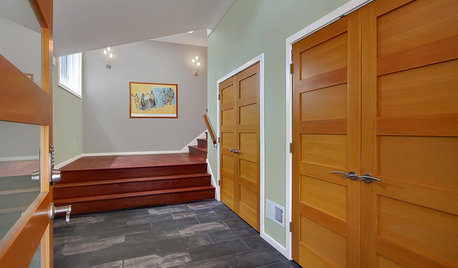
DOORSContractor Tips: Choosing and Installing Doors
Picking a door involves more than just visual appeal. Here's what you need to know to make sure your doors and hardware last
Full Story
BATHROOM DESIGNShould You Install a Urinal at Home?
Wall-mounted pit stops are handy in more than just man caves — and they can look better than you might think
Full Story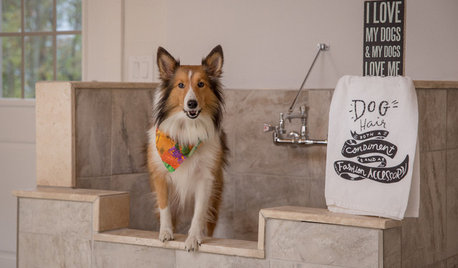
PETSHow to Install a Dog-Washing Station
Find out the options for pet showers and bathing tubs — plus whom to hire and what it might cost
Full Story
GREAT HOME PROJECTSHow to Install Energy-Efficient Windows
Learn what Energy Star ratings mean, what special license your contractor should have, whether permits are required and more
Full Story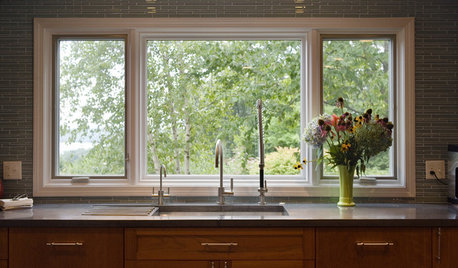
WINDOWSContractor Tips: How to Choose and Install Windows
5 factors to consider when picking and placing windows throughout your home
Full Story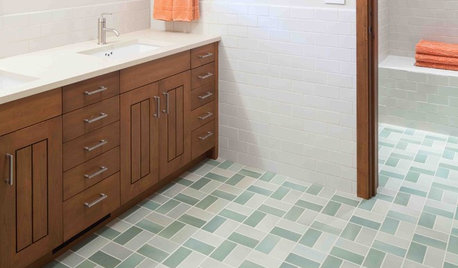
GREAT HOME PROJECTSHow to Install a New Tile Floor
Is it time to replace your tile floor? Here’s how to get it done, which pros to call and what it will cost
Full Story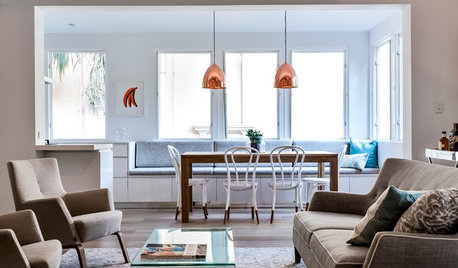
DINING ROOMSNo Room for a Dining Area? Install a Banquette
With built-in banquette seating, you can squeeze in a place to dine, even in a small space
Full Story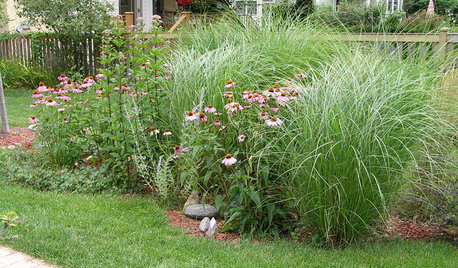
GARDENING GUIDESGreat Home Project: Install a Rain Garden
These beautiful and environmentally friendly landscape additions have a place in wet and dry climates
Full Story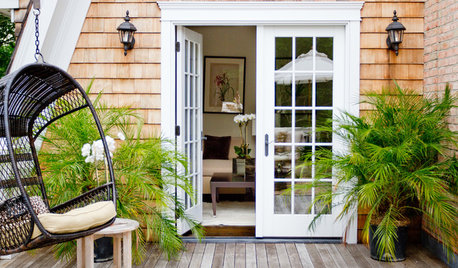
DOORSHow to Secure Your French Doors
Read these 5 tips to make the classic glass doors in your home more safe and secure
Full Story



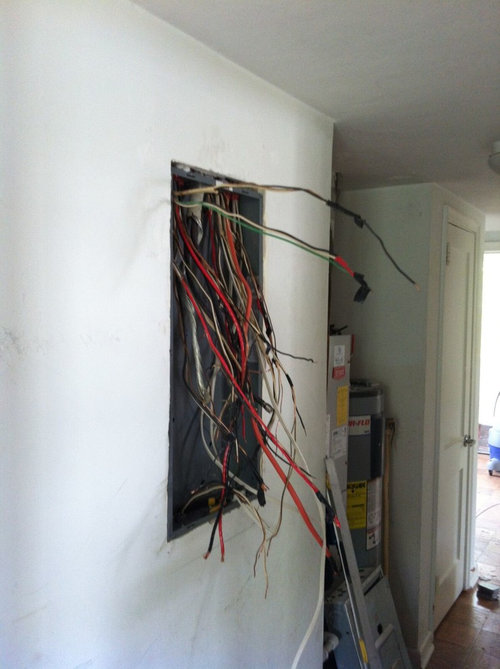
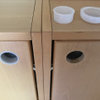
mike_kaiser_gw
User
Related Discussions
Can I do a French door fridge with my layout?
Q
How do you 'fill' the hole at the bottom of french doors?
Q
Where do I find these cute french doors for my pantry??
Q
Replacing a sliding glass door with French Door - installer advice
Q
Chris D