Scaled Back Remodel
6 years ago
Related Stories
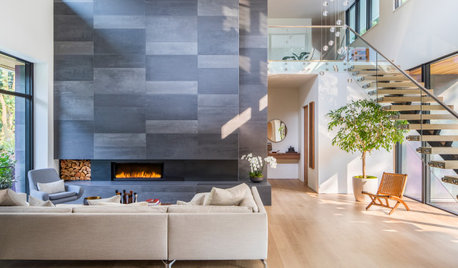
HOUZZ PRODUCT NEWS12 Design and Remodeling Pros Look Back on a Decade of Houzz
For Houzz’s 10th anniversary, some of the home professionals who joined at the start reminisce about the early days
Full Story0
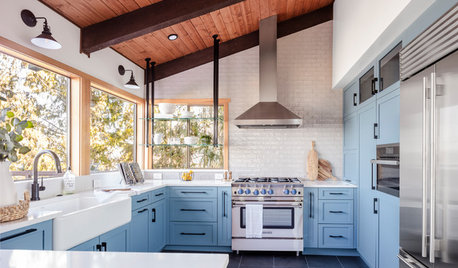
DATA WATCHHome Remodeling Is Back to Pre-Pandemic Levels
Homeowners are contacting pros and embarking on projects to improve their homes, Houzz research shows
Full Story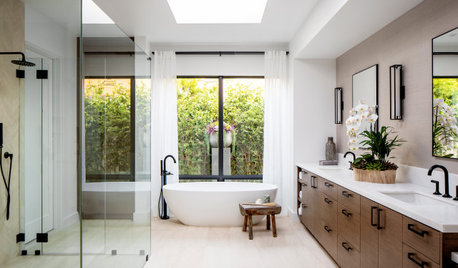
DATA WATCHBusiness Is Back to Pre-Pandemic Levels for Home Remodeling Firms
With strong demand for their services, most firms have a positive outlook, the Q4 2020 Houzz Renovation Barometer shows
Full Story
REMODELING GUIDESHow to Remodel Your Relationship While Remodeling Your Home
A new Houzz survey shows how couples cope with stress and make tough choices during building and decorating projects
Full Story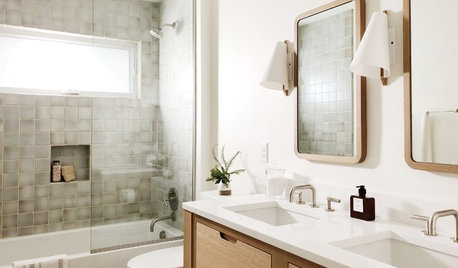
BATHROOM DESIGNBathroom Remodel Brings Back the Midcentury Modern Spirit
This renovated family bathroom is sturdy enough for two teenage boys and stylish enough for their parents
Full Story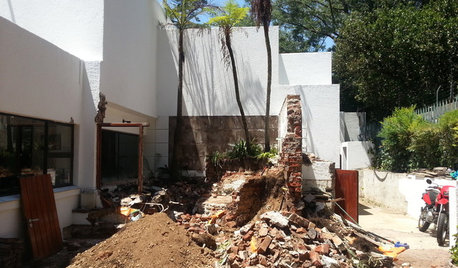
GREEN BUILDINGHow to Donate or Recycle Home Remodeling Materials
Cut greenhouse gas emissions, ease landfill loads and give back to neighbors with an eco-friendly approach to renovation
Full Story
KITCHEN DESIGNRemodeling Your Kitchen in Stages: Planning and Design
When doing a remodel in phases, being overprepared is key
Full Story
DISASTER PREP & RECOVERYRemodeling After Water Damage: Tips From a Homeowner Who Did It
Learn the crucial steps and coping mechanisms that can help when flooding strikes your home
Full Story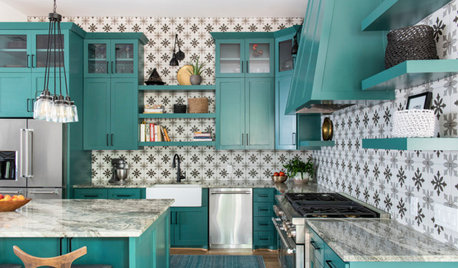
KITCHEN MAKEOVERSGreen Cabinets and Bold Tile for a Remodeled 1920 Kitchen
A designer blends classic details with bold elements to create a striking kitchen in a century-old Houston home
Full Story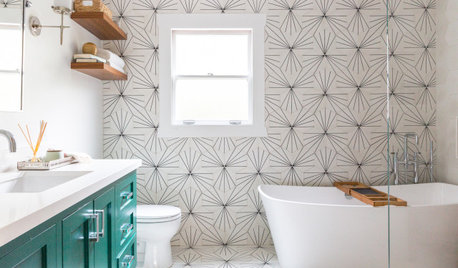
DATA WATCHRemodeling and Design Firms Confident in 4th-Quarter 2019
The Q4 Houzz Renovation Barometer shows positive sentiment, even though project backlogs dropped year over year
Full Story


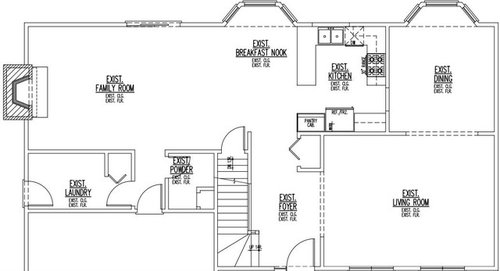
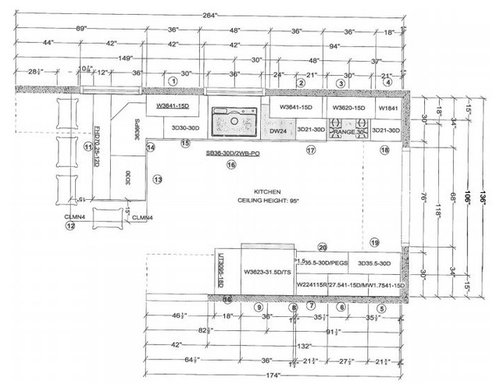
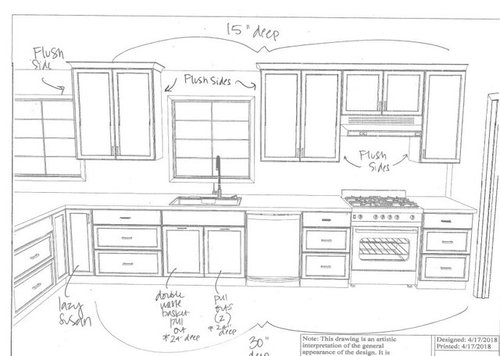
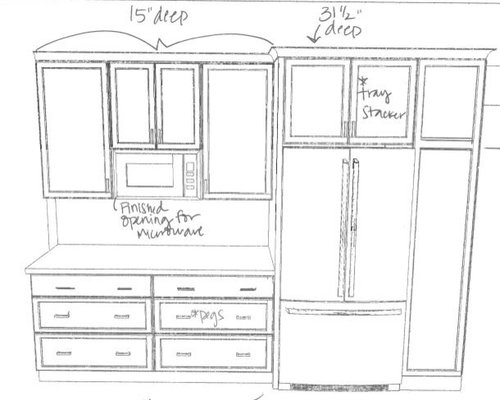
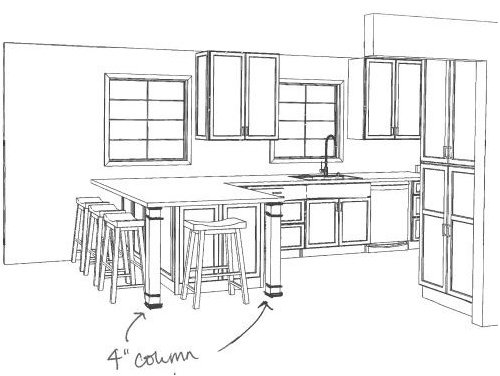

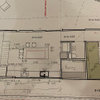
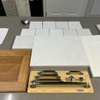
Mrs. Gopher #BringBackSophie
User
Related Discussions
Scales are back
Q
Where to scale back on dream home?
Q
Current economy- anyone scaling back project?
Q
New mindset... new layout.. input appreciated
Q