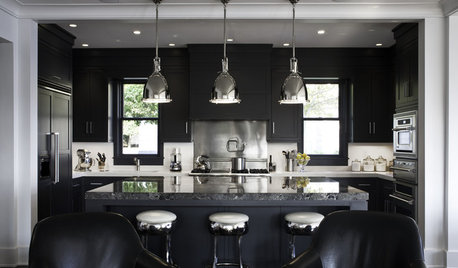New mindset... new layout.. input appreciated
remodelfla
15 years ago
Related Stories

SMALL SPACES11 Design Ideas for Splendid Small Living Rooms
Boost a tiny living room's social skills with an appropriate furniture layout — and the right mind-set
Full Story
SMALL HOMES28 Great Homes Smaller Than 1,000 Square Feet
See how the right layout, furniture and mind-set can lead to comfortable living in any size of home
Full Story
KITCHEN DESIGNDetermine the Right Appliance Layout for Your Kitchen
Kitchen work triangle got you running around in circles? Boiling over about where to put the range? This guide is for you
Full Story
SMALL HOMESCan You Live a Full Life in 220 Square Feet?
Adjusting mind-sets along with furniture may be the key to happiness for tiny-home dwellers
Full Story
BLACKRooms Rock the Black Look
You don't need to be with the band to appreciate the intensity of living rooms, kitchens and bathrooms clad in black
Full Story
KITCHEN DESIGN10 Tips for Planning a Galley Kitchen
Follow these guidelines to make your galley kitchen layout work better for you
Full Story
KITCHEN DESIGNOptimal Space Planning for Universal Design in the Kitchen
Let everyone in on the cooking act with an accessible kitchen layout and features that fit all ages and abilities
Full Story
KITCHEN DESIGNSingle-Wall Galley Kitchens Catch the 'I'
I-shape kitchen layouts take a streamlined, flexible approach and can be easy on the wallet too
Full Story
KITCHEN DESIGNHow to Design a Kitchen Island
Size, seating height, all those appliance and storage options ... here's how to clear up the kitchen island confusion
Full Story
MOST POPULARKitchen Evolution: Work Zones Replace the Triangle
Want maximum efficiency in your kitchen? Consider forgoing the old-fashioned triangle in favor of task-specific zones
Full Story






remodelflaOriginal Author
remodelflaOriginal Author
Related Discussions
Humbly Seeking Kitchen Layout Input on New Build...
Q
Preliminary layout � appreciate input
Q
New Build Floorplan, timberframe house, input appreciated
Q
New build in design stage- layout help appreciated!
Q
rhome410
remodelflaOriginal Author
remodelflaOriginal Author
malhgold
rhome410
remodelflaOriginal Author
remodelflaOriginal Author
sarschlos_remodeler
rhome410
remodelflaOriginal Author
malhgold
remodelflaOriginal Author
remodelflaOriginal Author
rhome410
remodelflaOriginal Author
rhome410
remodelflaOriginal Author
remodelflaOriginal Author
rhome410
remodelflaOriginal Author
rhome410
Buehl
scootermom
remodelflaOriginal Author
rhome410
remodelflaOriginal Author
bbstx
rhome410
rhome410
cheri127
remodelflaOriginal Author
scootermom
rhome410
remodelflaOriginal Author
rhome410
rhome410
remodelflaOriginal Author
rhome410
rhome410
remodelflaOriginal Author
rhome410
remodelflaOriginal Author
rhome410
remodelflaOriginal Author
sarschlos_remodeler
remodelflaOriginal Author
sarschlos_remodeler
remodelflaOriginal Author