Split Level & Converting Garage - Design ideas...
Bryan
6 years ago
Featured Answer
Sort by:Oldest
Comments (17)
jck910
6 years agoRelated Discussions
Please HELP! me make sense of this design: Shingle Style Split Level?
Comments (16)You have small windows on a large house. Yes I think there is not enough light coming into the house. I will ask our architect friend about widening the guest bathroom by 6" and replacing the entry door to 36" (from the current 32"). That should create a 3' x 4' clear area between the toilet and vanity. The shower door is currently 30" wide and the shower has a 36" diameter space inside the walled area. The plan is to use a curb-less shower design. That's all fine but it's an obstacle course to get around the toilet to the shower and there is not enough room on the shower side to get in and out of the shower. A wheelchair needs 60" turning radius. And go watch people sometime who use walkers and how hard it is to maneuver. This bathroom as drawn will NEVER be friendly for those with disabilities. Look others have been treading lightly. JDS who is an excellent architect in your neck of the woods tried to say it nicely and so did Casey. I'll be more blunt. It's not a very good design as it is now. Now having said that, I will say I feel your frustration. I've been adjusting and changing my plan for a year now, partly because of zoning miscues, partly because we just decided to add more land and mostly because I started on here like you with a very poor elevation that read nothing like the craftsman I wanted. Of course my needs are different than yours. My house is in SW FL and this is our forever house in that we're both in our 60's already. Here's the thread that gives links to all my threads (second post down): Link to the Saga of Cpartist's craftsman home And here's the link to the latest since we bought additional land: Cpartist's latest saga My point being to take all the offered advice and really think through what you need and want. It can only get better if you're open to changing what is there. Also one other thought. I might be wrong but I was under the impression that underground garages are harder to keep dry, etc?...See MoreSplit Level Remodel - Design Help
Comments (35)New Houzz member here, I had to chime in on this split level renovation. We're in a split level (and I love my split level) and when we first moved in it was in original late 70's Brady Bunch condition. We did a refresh of the kitchen by removing the u-shaped work area and running cabinets/counter along the entire back wall of the kitchen. We also removed any spindles and changed the wall between kitchen and dining room to a pony wall. Fast forward about 7 years and we decided to do a major renovation and addition. We pushed out the house 7 feet along the entire back wall (behind kitchen/dining room). We also flipped the dining room and kitchen - it was the best thing we did because the kitchen had too many doorways which got in the way of most kitchen activities. Even without the addition at the back, I would flip these rooms again because it made our house so much more functional! We did build a partial wall between the living room and the newly-located kitchen to allow for another wall of cabinets and a small pantry. Here are pics of the original condition, our initial refresh, and our final "big" addition/renovation. Original condition of kitchen, dining rm, living rm: Small refresh/opening up of kitchen/dining when we first moved in (that's a not-very-well-constructed sunroom in back off the dining room that we removed in our "big reno" phase): And this is how it looks now (only have the mid-project photo of kitchen & dining room area. The fridge/pantry wall is the partial wall we built to divide it from the living room): Sorry for the long post, but I'm definitely in favour of you taking the steps tomake your split level work better for you :)...See MoreSplit level garage conversion: extra bedroom or master bathroom
Comments (2)You lost me so maybe post some floor plans to scale. As for which is a better selling point IMO a master bedroom without a master bathroom is just a bedroom so find out what sells in your area I guess as for keeping track of your kids you know they will all grow and not want you to keep ttrack of them all the timeanyway....See MoreDesigners! need help coming up with ideas to update Split level exter
Comments (13)Thank you to everyone's suggestions thus far! I really appreciate it. I agree with everyone that a good deal of landscaping in front is a must and would go a long way towards adding curb appeal to the front of the home. Beverly- what if I have the budget to change the entire level of the roof over the single story part of the home? I was thinking I could do a dramatic higher A-pitch style roof to add visual interest and also enable the addition of a long front porch? We just keep envisioning a french country exterior and we will do what we can (within reason- not going the entire value of the house) to get that look. Changing the roof line (to either an A pitch or a multiple "peak" look) would also give the appearance of a larger home and also allow us to raise the ceiling heights in the main living area of the home - i.e., opening up the entire kitchen and living room to each other as well). I did get an estimate to move the AC unit and it was around $1500 so not cost prohibitive for what we want to do....See MoreBryan
6 years agosrjesch64
6 years agosrjesch64
6 years agoeinportlandor
6 years agoUser
6 years agolast modified: 6 years agosummersrhythm_z6a
6 years agolast modified: 6 years agoJudy Mishkin
6 years agogeoffrey_b
6 years agoJennifer Dube
6 years agoauntthelma
6 years agosummersrhythm_z6a
6 years agoJudy Mishkin
6 years agogeoffrey_b
6 years agolast modified: 6 years agofunctionthenlook
6 years agoMelissa Vaughn
4 years ago
Related Stories
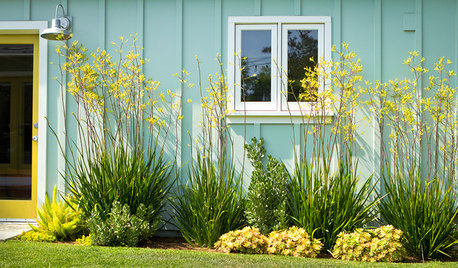
LANDSCAPE DESIGN10 Planting Ideas to Boost Your Garage’s Curb Appeal
See how to use vines, shrubs, colorful perennials, succulents and pots to enhance this overlooked planting spot
Full Story
BEFORE AND AFTERSMore Room, Please: 5 Spectacularly Converted Garages
Design — and the desire for more space — turns humble garages into gracious living rooms
Full Story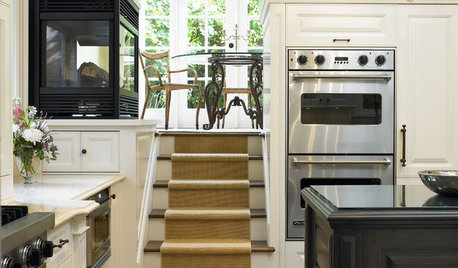
REMODELING GUIDESThese Split-Level Homes Get the Style Right
A suburban architecture style gets a welcome update with open floor plans and chic design touches
Full Story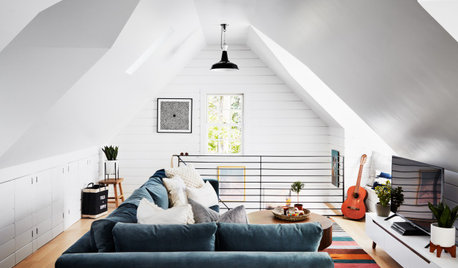
GARAGE CONVERSIONSGarage Attic Converted Into a Stylish Teen Hangout
A designer transforms the space with shiplap walls, a bevy of built-ins and an industrial bathroom
Full Story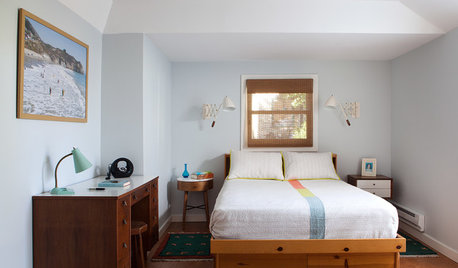
OUTBUILDINGSRoom of the Day: A Converted Garage Grooves Out in California
A designer converts part of her backyard garage into a guest suite that mixes function and fun
Full Story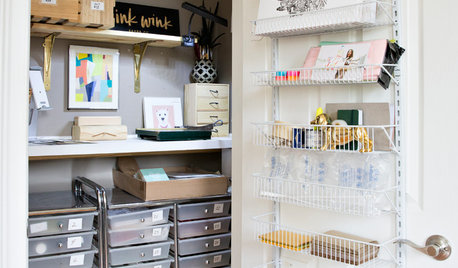
KITCHEN DESIGN5 Great Design Ideas From This Week
Take your home to a new level with a closet craft station, coordinated finishes, a tile detail and more
Full Story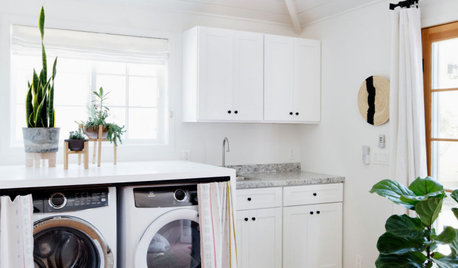
GARAGE CONVERSIONSTour a Converted Garage With Style Inspired by Mexico
An ADU serves as a guest cottage, children’s play space, laundry room and more
Full Story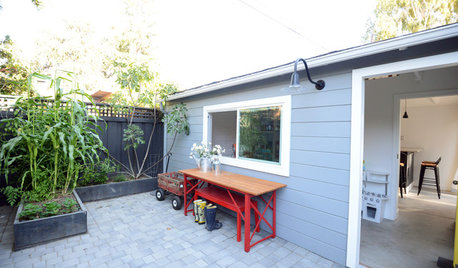
MY HOUZZDetached Garage Converts to a Dream Lounge Space
See what’s on tap for this sports-loving California family and its chic-industrial entertaining and play space
Full Story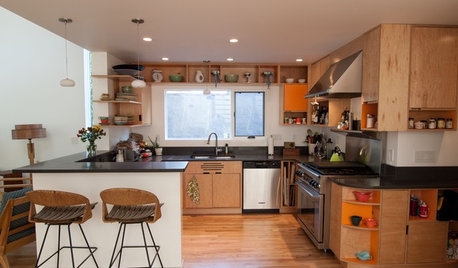
HOUZZ TOURSMy Houzz: Added Space and Style for a 1960s Split Level
With a new second story and downstairs suite, custom touches and midcentury pieces, this Portland family home suits 3 generations
Full Story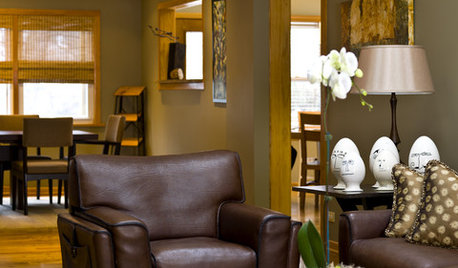
HOUZZ TOURSMy Houzz: Contemporary Split-Level in Chicago
An art-collecting Illinois family transforms their 1950s home, starting with a complete color redesign
Full Story



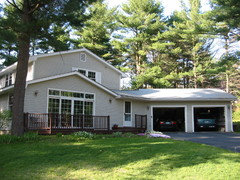
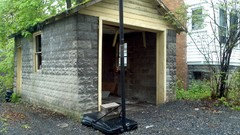

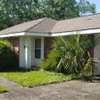
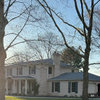
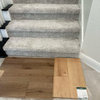
User