Odd void between bathroom and adjoining room
Pyewacket
6 years ago
last modified: 6 years ago
Featured Answer
Sort by:Oldest
Comments (11)
palimpsest
6 years agoJennifer
6 years agoRelated Discussions
New Bathroom/Addition vs. Bathroom/Kitchen Remodel
Comments (5)thanks to all who have posted so far, especially Eric. We can probably save/budget down the road for a kitchen redo, or do part of it ourselves. Additions would be a little harder for us except finish work (floors, tile, etc. Can do drywall even but would need to find time to do it). What that kitchen has is a U shaped layout, not too bad except there are overhanging cabinets between a small dining/family space and the kitchen. It's a counter/pass through kind of setup where someone can sit at stools and talk with the person in the kitchen....except the cabinets hang down so the person in the kitchen has to look under them. We would likely tear those out and relocate the stovetop to the perimeter wall and make that pass through an island. Then that entire space could become kitchen/dining. It is possible we could still move out a wall on that (kitchen) side of the house down the road too, we are in Hawaii so all the construction costs are much, much higher than mainland. So jealous of all the posters here who can put on a large extension for less than 50K. Plan A or Plan B will cost us about the same. We don't plan to sell and move anytime soon, but should we need to we're leaning toward sq. footage instead of just extending current bath and upgrading the kitchen. Our neighborhood is about 20 years old so people are beginning to redo those rooms as the fixtures and appliances are ageing. We redid all the appliances about three years ago with stainless finishes, new faucet/sink, and redid the countertop Corian, so the kitchen is livable - just need to clear out some clutter and make smarter usage on available storage space. We could paint or restain the cabinet doors to freshen it up. A few neighbors are creating the "big bang" kitchen now but I'm not certain a 70K upgrade will improve the value that much as a new neighborhood is planned about 5 miles away within the next couple of years. Would we love to live in a "WOW" kitchen, of course. But as with most people we have to make a decision on where it is best to spend the money for now. We could feasibly also add on a 2nd story in future years, but we prefer the single story and if we age-in-place as planned, the new bath will include wide accesses and no-curb shower....See MoreBathroom Design--walk-in closet in bathroom
Comments (28)Personally, I don’t see any problem with having a walk in closet off of master bath. In fact, I like the idea... super convenient. As long as it is within your area’s building code guidelines, I don’t see why it would be an issue, or why you would feel you need validation for this idea (?). People take entire rooms of their existing houses to convert to custom closets, and most folks don’t view that as being odd. I don’t view it as being odd either, btw; and even if I did view it as being odd, it wouldn’t really be my business - since it’s not my house. As far as ‘’making things easier‘’ for your husband goes, though - I hope these extra modifications do work the way you intend, and that he doesn't just forego the closet - and throw his stuff on the bathroom floor!...See MoreNeed floor tile help for odd shaped bathroom!!
Comments (964)Fragrance by toilet can be nice, whether incense on a tray or dried lavender... open window a hair. On the toilet lid / or on a shelf or two: LED candles also. https://www.amazon.com/Generic-Tea-LightCandle-Holder-Percent/dp/B095QH8WFT...See MorePlease settle an argument between spouses on new build bathroom issue!
Comments (66)I want real privacy in my master bath. I also want to be able to wash my hands without toching the door - so I put a half bath in the master, vs the "gas chamber". Large enough to navigate with a walker, if ncessary. I do hope you get your tub in the master - but if you don't - really pay close attention to the other tub. Sit in it, make sure you fit, that the capacity is large, and that the overflow is high. I THOUGHT I had a decent tub in my guest baths in the existing house (master bath has place for tub - but no tub) The guest baths have nice Kohler cast iron. I had a particularly terrible day and wanted a soak. First time in 20 years, so gives you an idea of my day.... The tub was ABSOLUTELY USELESS for "soaking" and I couldn't get the water level up enough to cover anything above my freaking navel without it engaging the overflow. It was the cherry on the poop sundae of a day....See MorePyewacket
6 years agolast modified: 6 years agoHuntingflower
6 years agopricklypearcactus
6 years agoPyewacket
5 years agolast modified: 5 years agohemina
5 years agoNancy in Mich
5 years agoPyewacket
5 years agolast modified: 5 years ago
Related Stories

REMODELING GUIDESBathroom Workbook: How Much Does a Bathroom Remodel Cost?
Learn what features to expect for $3,000 to $100,000-plus, to help you plan your bathroom remodel
Full Story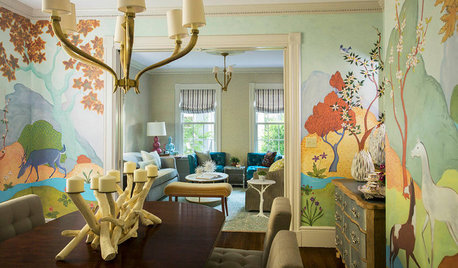
WALL TREATMENTSRoom of the Day: Original Mural Brings Joy to a Formal Dining Room
French inspiration gives traditional style a twist in this Victorian-era home
Full Story
DECORATING GUIDESRoom of the Day: Romancing a Maine Dining Room
Glossy paint and country-style furnishings make a 19th-century interior an affair to remember
Full Story
THE HARDWORKING HOMEWhere to Put the Laundry Room
The Hardworking Home: We weigh the pros and cons of washing your clothes in the basement, kitchen, bathroom and more
Full Story
BATHROOM DESIGNKey Measurements to Help You Design a Powder Room
Clearances, codes and coordination are critical in small spaces such as a powder room. Here’s what you should know
Full Story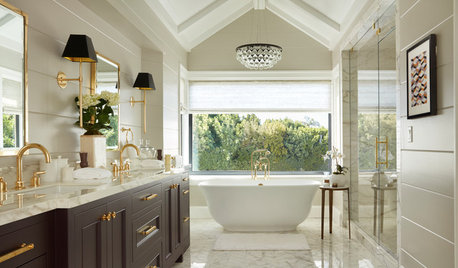
BATHTUBSBefore and After: 6 Dream Bathrooms That Free the Tub
Freestanding tubs replace bulky built-ins in these beautiful bathroom remodels
Full Story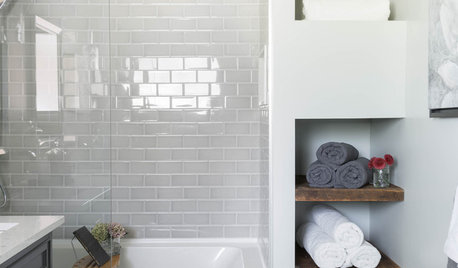
BATHROOM MAKEOVERSHouzz Call: Tell Us About Your Bathroom Remodel!
Did you recently redo your bath? Please tell us about your upgrade and what it took to get there
Full Story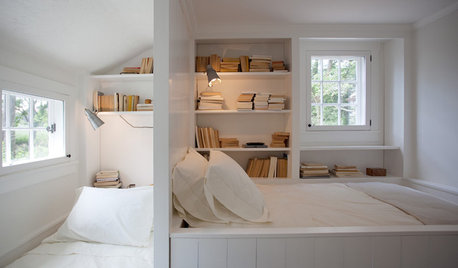
BEDROOMSGuest Rooms That Work
The Hardworking Home: Get all the sleeping space for guests you need — and in some cases extra storage — with these solutions
Full Story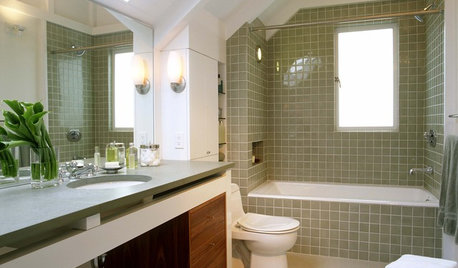
BATHROOM DESIGN12 Things to Consider for Your Bathroom Remodel
Maybe a tub doesn’t float your boat, but having no threshold is a no-brainer. These points to ponder will help you plan
Full Story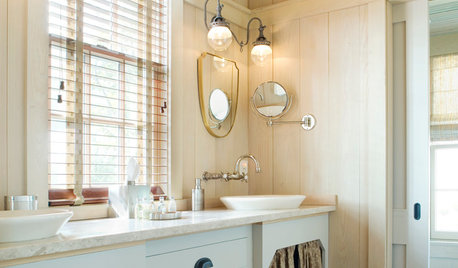
BATHROOM WORKBOOK8 Elements of a Farmhouse-Style Bathroom
Go simple, repurposed and vintage for a farmhouse-style bath with the comforts of today
Full Story




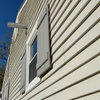
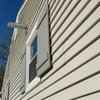

Nancy in Mich