I didn't realize farmhouses were such a big trend...
Jth04
6 years ago
Featured Answer
Sort by:Oldest
Comments (31)
Jth04
6 years agolast modified: 6 years agoRelated Discussions
If I Didn't Eat Food I'd Just Die
Comments (12)Sammy, I'm taking it ez on the gardening although I have planted a few roses. I finally got my first gallica, Belle sans Flatterie. I planted a couple of climbers, well five anyway. I can't figure out what kind of look the front yard needs. If I had my way I'd plop what I wanted where I wanted with the idea of creating a thicket that pleased me. Carla, I left out the part about sitting on the couch eating pie when I suddenly realized there was sour cream in the fridge. It was all over then. Hopeless. Morz and Diane: regarding the Mayan--it has cinnamon and fudge swirls in it. I'm a chocoholic and it takes a lot to impress me. I took one bite and knew it was special. Patrick, it's been a long time since I fried a chicken; it sounds like it was over the top. There's nothing like a flour gravy when it's done right; it's so simple and so easy to mess up but so good when it's right. I usually stick to frying pork chops and I haven't even done that in eons. MichaelAT...See MoreHelp with basic Clematis care *I hope I didn't mess up*
Comments (10)Janet, not sure what the issue is but DofA is one that is planted up close to the foundation wall and it does very well--a monster in blooms and vines. The general thought is that planting near the foundation is bad because the plant's roots will be under the eaves and won't get enough rain. What I tend to do with plants planted close to the house is to water them well when planted and then begin watering further out from the house from then on out. Plants want to survive so will send roots outwards in many directions searching for where the water is....See MoreRuthieg I didn't know you were sick
Comments (39)Ruthie, I went to your site, but it asks too many questions to be able to sign the guest book. I just want you to know that you are in our special prayers for strength, peace and grace. We will add you to our church prayer list as well. Blessings to you lady, and to John, Jaybird...See MoreI am so sick of saying that I just didn't know.
Comments (24)Aimless, I encountered a similar problem with the upper cabinets when I renovated my current kitchen. The old ones were built in place, and were a full 12" on the INSIDE. New standard factory built cabinets are 12" on the OUTSIDE. I have hand made plates that needed to be put above the fridge because they no longer fit in the plate cupboard. Out of sight, out of mind. So we never use them anymore. :( For weeks afterwards, I was measuring cabinets everywhere to see if my cabinet company had cheaped out on me. But no, I've never seen a proper sized cabinet anywhere. Stupid, stupid things that they seem to rely on the consumer not to know about. And I'm guessing you're on slab, and that's why you needed to know about your floor outlets early?...See MoreJth04
6 years agoMark Bischak, Architect
6 years agoVirgil Carter Fine Art
6 years agoJth04
6 years agoJth04
6 years agolast modified: 6 years agoJth04
6 years agolast modified: 6 years agoJth04
6 years agozippity1
6 years agoVirgil Carter Fine Art
6 years agoMark Bischak, Architect
6 years agolast modified: 6 years agoJth04 thanked Mark Bischak, ArchitectOne Devoted Dame
6 years agoJth04
6 years agolast modified: 6 years ago
Related Stories
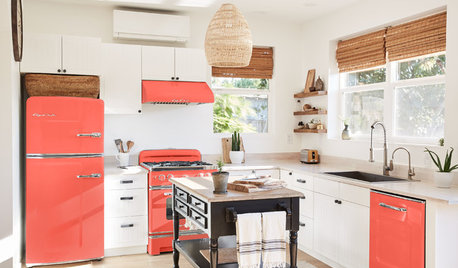
KITCHEN DESIGNAre Colorful Kitchen Appliances the Next Big Trend?
Move over, black, white and stainless steel — appliances in a variety of bright colors are starting to sizzle
Full Story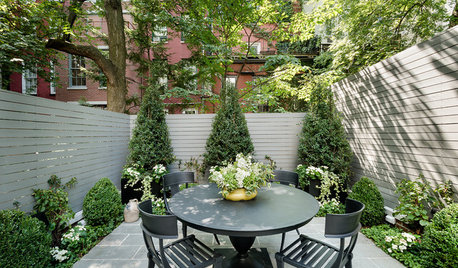
PATIOSTrending Now: What We’re Seeing in the Popular New Patio Photos
‘Bring the indoors out’ is the new ‘bring the outdoors in’
Full Story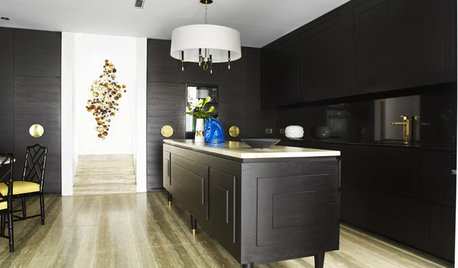
MOST POPULARTrend Watch: 13 Kitchen Looks Expected to Be Big in 2015
3 designers share their thoughts on what looks, finishes and design elements will be on trend in the year ahead
Full Story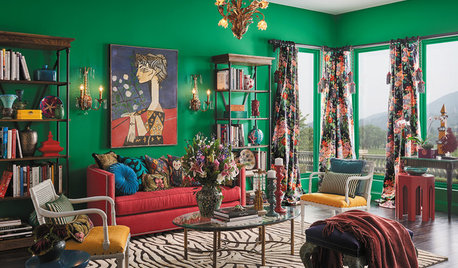
MOST POPULARDesign Trend: Color Maximalism May Be the Next Big Thing
Going all out with bold colors and patterns will be hot in 2019, design experts say. Here’s how to punch up your palette
Full Story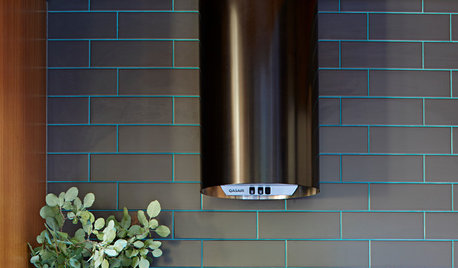
MOST POPULARIs Colorful Grout the Next Big Trend in Tile Design?
See how grout in 7 eye-catching colors is spicing up kitchens and bathrooms abroad
Full Story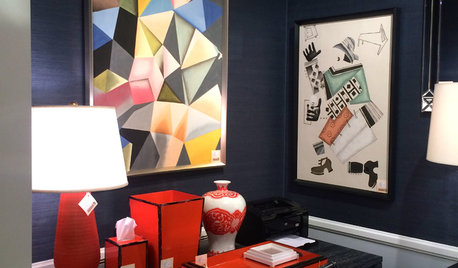
EVENTS5 Big Trends From This Week’s High Point Market
Learn the colors, textures and shapes that are creating a buzz in interior design at the market right now
Full Story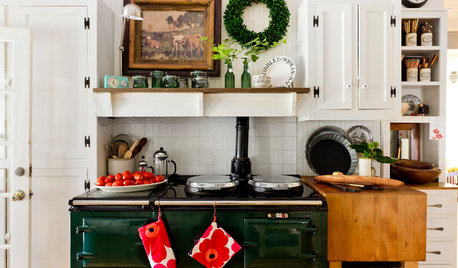
HOLIDAYSHow to Host a Big Holiday Meal in Your Not-So-Big Home
Here are 7 things you can do to make your dinner party a success
Full Story
FARMHOUSESKitchen of the Week: Renovation Honors New England Farmhouse’s History
Homeowners and their designer embrace a historic kitchen’s quirks while creating a beautiful and functional cooking space
Full Story
FUN HOUZZEverything I Need to Know About Decorating I Learned from Downton Abbey
Mind your manors with these 10 decorating tips from the PBS series, returning on January 5
Full Story


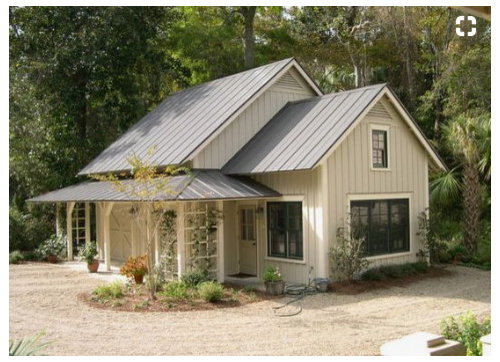
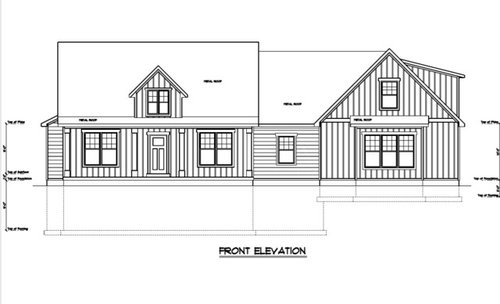
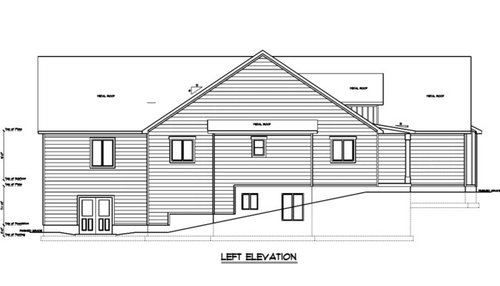
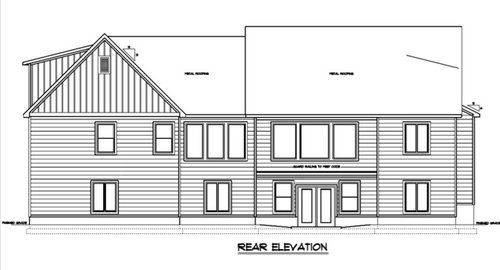
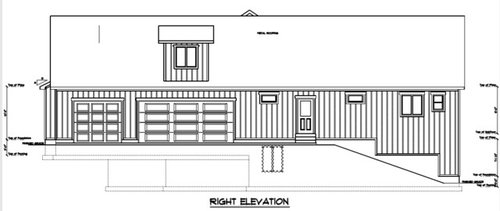
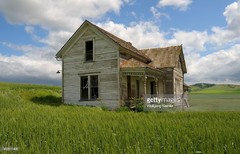
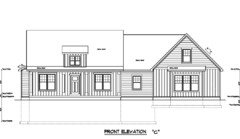
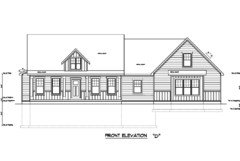
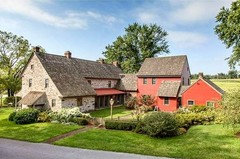
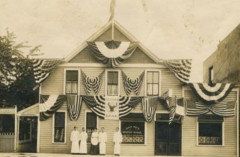

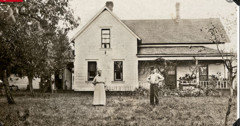
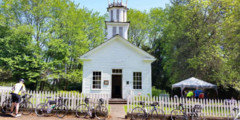
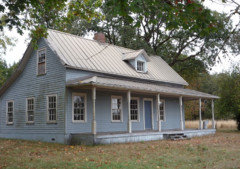
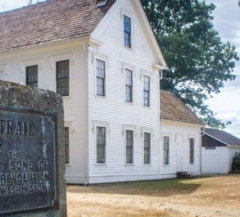
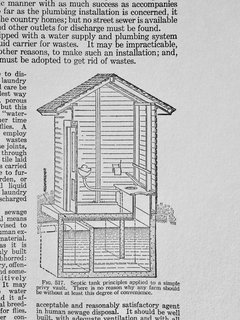

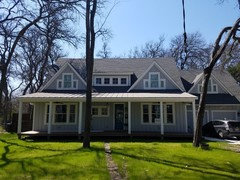
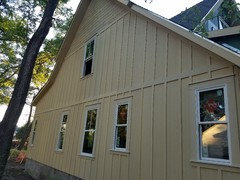
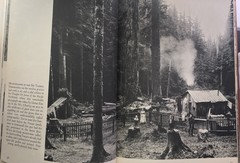
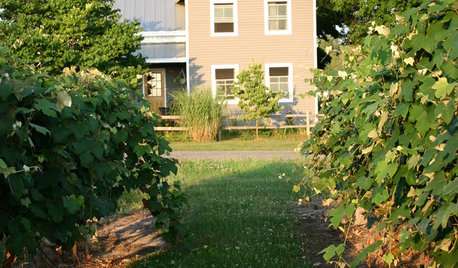


Mark Bischak, Architect