Pics:
The ancient stove was replaced not because it was ancient, but because the oven didn't work - and repairs had been attempted to that twice already. So it went.
The Formica countertop was improperly installed and there is a visible gap where you can see the top of the counter frame next to the fridge if you look. Also water got into the miter joint so you can imagine what that looks like. And some very very silly person thought that permanently mounting a wooden cutting board in the surface and surrounding it with the same ugly stripping they used around the sink was A Good Idea. That's hidden under the cutting board next to the fridge - former resident didn't like it either. (These pics were all taken before purchase).
You can see the chipping on the sink even in these photos. So that needs replaced anyway, and the whole countertop has to go also. No problems with any of that.
I hate the fact that there is a ginormous empty space in the corner - its not even a blind cabinet, both sides are closed off by the sides of the existing cabinetry. NO, I am not even considering replacing any of it, it's all fine other than having like an eighth inch of multi-coats of paint on it which I can strip and refinish without too much trouble, and needs some new hardware. OK, that's a bit hyperbolic, but there's a LOT of paint on these.
I could wish the drawers were deeper (front to back) but I'm not going to rebuild them. They all still slide perfectly on their hardwood hand-built slides. They're all still sturdy, except for the one in the smallest cabinet next to the stove, and that cabinet I am just replacing anyway to take up the gap created by putting a 30" stove in the spot that was built for a 36" stove.
The whole thing is encased in either 1/2" or 5/8" plywood, I forget which and am too lazy to go remeasure that where they cut a hole in the back for the plumbing, LOL!
If I put in a corner sink I would have to modify the cabinetry, which I HOPE will not be too awful. I will lose the lower cabinet space on the right and won't really lose anything on the corner where the sink sits currently because its already got plumbing in it anyway which renders it pretty useless to my thinking. That leaves me with about 25% of the current leftside undersink area to add to the 18" cabinet space (currently under the sink) on the right. If I've explained that well enough for you to picture ... But it will add a whole lot of countertop space, of which there is an insufficient amount. That corner is virtually useless as is, both top and bottom.
I do NOT want to buy new cabinetry, just frame it up to support the sink and make the outside look pretty (or at least not horrible). I'll put a "floor" inside so it can be used for storage all the way to the back - at least if you're young and flexible enough to get all the way down there. I will leave it open on the right side so you can get at it from either the front or that side. My issue is not with framing up the support but making it look not too horrible where the corner panel (and access door) needs to go in front.
Of course this will only get done if the plumbing can be made to work with it situated where it is, which is about 43" from the corner on that back wall. It's slab, so no chance to move the plumbing, at least not that *I* want to pay for. That's another reason to leave it open inside rather than side paneled inside with plywood (GOOD plywood compared to what's available today) as it is now. To give free run to the plumbing. There is no garbage disposal and I don't plan to add one. Yes I know vertical runs for a drain could lead to more clogging, but no garbage disposal and I've never had a clog the whole time I've been here. If the plumber says no even if there is no garbage disposal then I won't do it. But I don't want to bother to drag a plumber out here until I'm sure I can manage the cabinetry.
I'm talking the pentagon type of corner sink, not the type where you put in a funny-shaped sink that goes around the square corner. And actually while typing this up it occurred to me that there might be enough space to move the dishwasher in there at the right, losing, admittedly, the entire space that is currently the sink cabinet but at least the dishwasher would be permanently installed there rather than sitting across the room in the nook there forcing me to have to push it over to the sink and hook it up every time I want to use it (and yes, it can be permanently installed and is fairly newish, and I did go measure and there IS space for that, so another good reason to go ahead).
The doors are made of 2 layers of 1/2" plywood, with the outer layer beveled and the inner layer inset so it fits inside the cabinet openings. Uses the old timey roller type of closures, and what I consider to be "normal" hinges that lay flat to the surface instead of those giant Rube Goldbergey looking things that come on modern particle board/MDF cabinets. I like those and if they are all as in good shape as they appear, I'll keep them - once I've cleaned off the 8 layers of paint, LOL! If NOT in good shape I'll replace with something similar.
I have plenty of time and intend to do all of the cabinet work myself (but not the plumbing). I may or may not have to shorten that corner cabinet where it would hang out over the new sink area. It's virtually useless just now anyway, with such a tiny opening and the shelves are set way too close together (permanently mounted, not adjustable at all). Maybe the ones next to it as well. Doesn't bother me if so, there are more wall cabinets on the other side of the kitchen along an 8' wall (but no lower cabs) and I could also add to the bottoms of the cabinets along the long wall if I felt like it (but probably won't). May consider open shelving there.
I WILL be removing the tiny 15" base cabinet at the far right and replace that with a boughten drawer unit in at least an 18" width. That'll take up some of the slack from the smaller stove in the stove nook.
Stiles are 2" wide. The joints are almost certainly mortis and tenon. Won't know for sure until I strip all that paint off, and how much stripping I do ultimately rests with how much of this I end up keeping and how much I end up modifying. No reason to strip what is getting replaced.
These are not cabinets in the sense that we think of cabinets today, they are more like open shelving covered with a faceplate. Well actually that's EXACTLY what they are. The entire expanse of wall cabinets along the long wall is one big long open space inside, ditto the 8' of cabinets on the opposite wall. The corner wall cabinet is one unit, then the double cab next to it is a unit, and finally the cabs over the fridge is a unit.
The base cabinet is two units, one where the sink sits and the contiguous cabinet to the right of it, and then the other cabinet on the short wall next to the fridge is a single unit as built. And I'll be pulling off ALL that screen moulding or whatever it is. If I ABSOLUTELY HAVE TO (eg there are such large gaps behind it there's no fixing them) I'll replace it with something more decorative. I think it was a cheap way to be decorative though - this house was originally base housing for Air Force brass.
Let me forestall any and all suggestions to rip out and replace with new cabinets. I'm not staying long enough for that to be worthwhile in any case, but frankly I LIKE the current cabinetry and it is WAY better quality than anything available (affordably) these days. The NEXT person can rip it out and replace it if they think it is "dated". I could not care less myself. This is a working class neighborhood full of 60 year old housing that was thrown up to house military personnel during the Korean war, there are a lot bigger problems in all of these houses than whether or not they have "dated" cabinetry. That doesn't stop anyone from buying them. It's the cheapest non-trash housing in the area, LOL! And the construction quality is really high. For one thing, they centrally located the heating units in these houses such that my level billing in this UNINSULATED house is $78 a month. The high today is 48F. In mid-April.
BTW the new stove is taller than the old so that it sits the correct distance above the countertop (the old one was too low IMO). The new countertop may end up being about 1/4" taller than the old. 3/4" plywood plus 1/4" hardiebacker plus waterproofing plus 5/16" tile is likely to be a bit taller than the old Formica, plus I'm pretty sure its not all that level. Leveling may raise it overall a bit, depending on which way I ultimately have to level, LOL! But I should be able to raise up the stove enough to compensate.
Mostly I don't know exactly how to add in the front panel at an angle that won't look ugly. Everything else I can figure out but that's a new technique for me. And I have limited power tools, but plenty of time, and don't mind doing a few things (like miter cuts) by hand for the little bit that this needs.
Wish my dad were still around. He would know EXACTLY how to do this, then he could tell me and I would just do it, LOL! He built in all sorts of stuff in our house when I was a kid, as well as totally redoing the subfloor, plumbing, electrical, and heating. Boy those old guys knew what they were about!

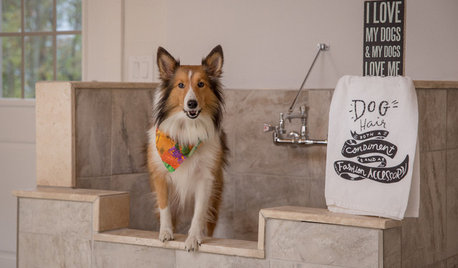


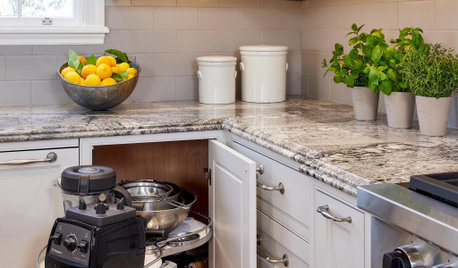
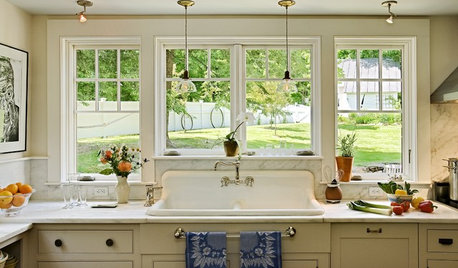



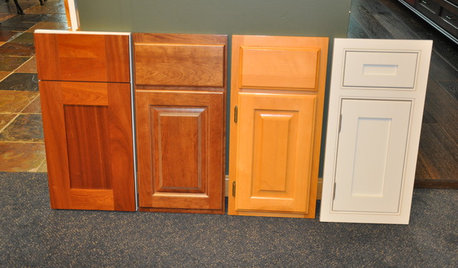







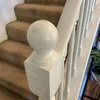

barryv_gw
ci_lantro
Related Discussions
DIY Built-in-base cabinets?
Q
Can a carpenter modify a blind corner cabinet to hold a sink?
Q
Week 118 - DIY cabinet install or professional installer?
Q
Kitchen Corner Layout: Dead, Asymmetrical Cabinet, or Blind?
Q
PyewacketOriginal Author
PyewacketOriginal Author
barryv_gw