Critique My Parents Possible Retirement Home Please
lshack17
6 years ago
Featured Answer
Sort by:Oldest
Comments (100)
lshack17
6 years agosuezbell
6 years agolast modified: 6 years agoRelated Discussions
Please critique my house plans!
Comments (9)Only a single car garage? A 20x24 2 car garage is pretty standard, and even then, it's usually not enough room for the needed storage and cars. Especially when the occupants of those bedrooms start to drive. The kitchen layout can be much better. Angles look interesting but they waste a LOT of space. If you keep the angles, you need to have a cabinet between the sink and DW if you want to be able to stand at your sink and load or unload it. Personally, I'd square it up and have a single large square island instead. A refrigerator in a corner like that usually has a clearance issue with opening against the side wall. You'll get better sundry storage with a pull out pantry over a step in pantry like that. However, if you can juggle things a bit to take away some of the wasted space elsewhere and come up with a walk in pantry, those are the most useful and least expensive choice. And you'll need the storage if you are planning on windows on either side of the range (which you *should* be planning to get some natural light into the interior space). Upstairs, your closet should go between the master and other bedroom to keep sound transmission between them to a minimum and to allow the master to have light from windows in two directions. The closet would actually work better as a reach in than a walk in (with more actual hanging space), and you could give over some of that square footage to the small bedroom and loft area. If you took the suggestion to even up the wall, you could probably even work in another bathroom with a shower, as the master also wastes space and most homeowners with children could really use another bathroom upstairs where the bedrooms are....See MorePlease critique my unusual two-tiered hillside house plan
Comments (28)One of the problems you'll have to figure out is how to hold up the houses on the hill. Generally, this is done with a foundation / retaining wall. Without knowing the soil type, it would be difficult to figure out how the retaining wall would have to be constructed. Generally, you can think of a retaining wall as being an "L" shape with the horizontal leg of the "L" being on the uphill side so that the weight of the soil holds the vertical portion upright against the soil pushing against the vertical wall section. There can be a 1:1 (or greater) relationship between the vertical and horizontal legs depending upon the soil type, This means that a 12-foot high vertical wall would need at least a 12-foot horizontal section to retain the wall. You have to excavate the hill back, pour the horizontal and vertical wall sections - and then backfill the soil against the vertical wall. You'd really need a structural engineer to do this type of design, as if it is not calculated correctly and then built to match the structural plans, you'll have the entire building sliding down the hill. An alternative might be caisson (drilled) foundations - but that requires a caisson drill and access to the site where the foundations would be placed. You could also cantilever the houses off of the hill side - but, that's some real involved structural work. One other thought - while you're planning on a composting toilet - have you thought about how to dispose of the grey water (shower, sinks)? This post was edited by buckhorn_cortez on Wed, Dec 31, 14 at 22:49...See MoreMy new house plans and elevations Please Critique!
Comments (26)Here is the East elevation. He uses a third party to make us a 3d rendering, which we have not seen yet for this plan. The main roof being so high is my concern as well. I think the reason for this is that the depth is 36' on this roof, and with a 10/12 pitch, it just gets that high. There is a window missing from the back leanto, which is my pantry. Interesting your comment about windows being too small. On the drawing it may seem that way, but is that really the case? I guess huge walls of windows don't seem to fit the old farmhouse look I'm trying to achieve. Also, I really wanted all the second floor ceilings to be 5' kneewalls, which would have brought the roof line lower. According to my architect, this was not possible, so the portion of the roof with dormers is a 6' kneewall, and the rest is a regular 8' ceiling. This is my drawing that I originally sent him, showing it with a kneewall. I'm also going to try and make the plans larger so the dimensions are easier to read....See MorePlease critique my house plan!
Comments (38)Thank you for the reply cpartist, I value your input and you have a lovely home and are so talented! Thank you. I hope you can get the house you need and deserve. The projected cost did factor in 15% for any overages. Good because it's rare the budget is under. Do yourself a favor and no matter what you decide, choose every single thing before. Don't work with allowances because allowances will mostly come back to bite you, you know where. We had allowances, but it was AFTER I spent many a day shopping with our builder's designer pricing out appliances, floors, tile, etc that I liked. I had almost no surprises with things like that because we had enough in the budget for them. The room labelled “Office“ is actually going to be the dining room, they forgot to change the label. It is 15’7” by 11’7”. The room off the kitchen labeled dinette will actually function as a sunroom, but looking at the yellow space perhaps we need more windows. I think that's going to be an issue. Do yourself a favor and draw the path from the kitchen cooktop to the dining room. Now imagine carrying full platters of turkey, or casseroles, or whatever other hot stuff you serve. See where the problem will lie? I’d love advice on how to make the kitchen more efficient. we will have a pot filler on the stove, so that will help. The plans don’t show it but the sink will be a large farmhouse sink with two separate faucets. A large farmhouse sink still means two butts right next to one another with not enough space to prep. If you do go with this house plan, bring your kitchen over to the kitchen forum for better advice. Your needs are unique and a cookie cutter house is not going to be functional for you. The garages are positioned as they are to cut down on the cost of the concrete apron, concrete work is very expensive in our area, Many builders this far north position garages like this to act as a buffer for the prevailing western winds in the winter and cut down on heating costs. But I know this isn’t the only way to accomplish this. We also like having the two distinct garage areas as one will be a workshop with storage. Building a seperate workshop would be much more expensive. But sunlight is also a big an issue here as you point out. The foyer and living room do have higher ceilings and windows to let in more light, but it seems like it won’t be enough. I’ll have to think about this. You need to have your house oriented so the main windows are on the south side. The north side is probably the second worst in terms of passive solar heating/cooling especially as far north as you will be. My beef with the garages are not that they're positioned on the west. That's a positive. It's the garages on the south that are the issue. The pantry does include a washer and dryer and freezer fridge. we currently have an extra freezer and fridge in our garage, and I’m tired of leaving the house to fetch items. I didn’t factor in the added humidity, I will have to see what solutions might be available. Our current laundry room is doubling as a pantry, and it doesn’t seem to have any moisture issues. We also have a washer and dryer upstairs, so the washer and dryer in the pantry will by be used for everything. Your needs are different than mine. I personally prefer my washer and dryer closer to my master bedroom since most of my laundry is generated there. You have an upstairs washer/dryer for those living upstairs, so the question then becomes where is most of the downstairs laundry generated? Some people say they prefer it by the kitchen since they spend more time there, but personally I'd rather walk back and forth to the laundry by my bedroom without carrying baskets of laundry, than having laundry by my kitchen and having to carry loads of laundry, sheets, towels, etc. I agree about the upstairs layout, it seems poorly designed to me and I’m at a loss for how to improve it. This is what is bothering me. You're choosing a house only because it's larger and not to enhance the way you live. It could be so much more and I do realize that you have a tight budget. Sigh. I don't know what the answer is. The basement is not a walkout, but it is a ”daylight” basement, and so the elevation slopes down to the back allowing for daylight windows. The bedroom in the front of the basement is the only window with a window well, the others are at ground level. How will you feel about one of your children being in a bedroom where if there was an emergency they'd have to climb out up through a window well? We blew our “design budget” hiring a designer last fall who created a custom design for us we could never afford to build. He was a friend of a friend who came highly recommended and he did very good work, but it did not work out for us. That is why we’re exploring other options. Talk to architectrunnerguy. We might be able to afford to go through the custom design process again if we wait couple of years and start again. But we are anxious to sell our current home while the market is still “hot.” I can't disagree with you on this one except by the time your house is built, the market may not be so hot anymore. Thank you again for your time and attention, it is an amazing privilege to be able to solicit advice from such a smart and talented pool of people! Even if you decide not to take our advice, it's still a pleasure to help those like yourself who are willing to truly listen. :) While still on paper, it's so good to really think through all comments, even if you ultimately disagree....See Moresuezbell
6 years agoAgnes
6 years agocpartist
6 years agocpartist
6 years agoauntthelma
6 years agolast modified: 6 years agochicagoans
6 years agotypeandrun
6 years agoVirgil Carter Fine Art
6 years agoauntthelma
6 years agolshack17
6 years agoRaiKai
6 years agolast modified: 6 years agolshack17
6 years agocpartist
6 years agoRaiKai
6 years agocpartist
6 years agoswrite
6 years agolast modified: 6 years agochiflipper
6 years agolshack17
6 years agolshack17
6 years agolshack17
6 years agotqtqtbw
6 years agolshack17
6 years agoVirgil Carter Fine Art
6 years agodchall_san_antonio
6 years agocpartist
6 years agolast modified: 6 years agoMrs Pete
6 years agolast modified: 6 years agopink_peony
6 years agolmckuin
6 years agoauntthelma
6 years agomiss lindsey (She/Her)
6 years agomiss lindsey (She/Her)
6 years agotqtqtbw
6 years agolast modified: 6 years agoMrs Pete
6 years agomiss lindsey (She/Her)
6 years agopink_peony
6 years agoauntthelma
6 years agocpartist
6 years agocpartist
6 years agolast modified: 6 years agolshack17
6 years agoKristin S
6 years agoVirgil Carter Fine Art
6 years agoKristin S
6 years agomiss lindsey (She/Her)
6 years agocpartist
6 years agolshack17
6 years agomiss lindsey (She/Her)
6 years agolast modified: 6 years agocpartist
6 years agoLyndee Lee
6 years ago
Related Stories
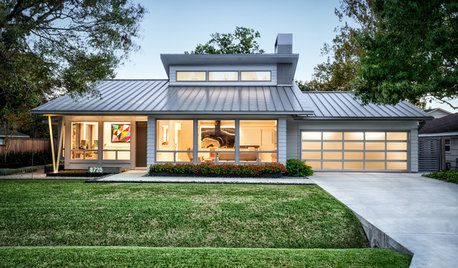
HOUZZ TVRetired Houston Couple Replaces Starter Home With Forever Home
See how the Elders built their dream home while preserving the memory of the home they lived in for nearly 4 decades
Full Story
MOST POPULARCrowd-Pleasing Paint Colors for Staging Your Home
Ignore the instinct to go with white. These colors can show your house in the best possible light
Full Story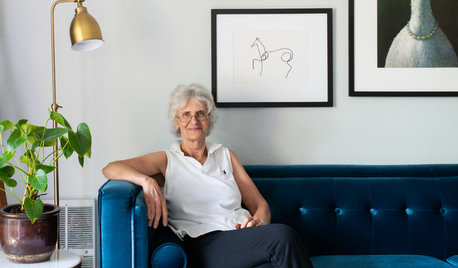
HOUZZ TVWhen a Day Care Owner Retired, These Parents Did an Amazing Thing
Watch a California community thank Dina Saari for taking care of its kids by surprising her with a renovated condo
Full Story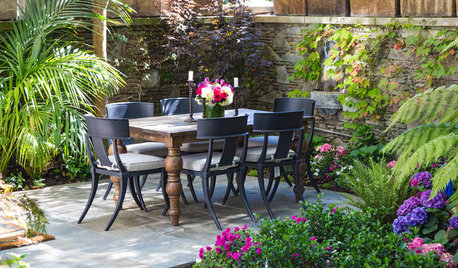
DOWNSIZINGHouzz Call: What Are You Doing to Prepare for Retirement at Home?
One of the great joys of working less — or not at all — is more time to enjoy your home. What projects are you tackling?
Full Story
HOME OFFICESQuiet, Please! How to Cut Noise Pollution at Home
Leaf blowers, trucks or noisy neighbors driving you berserk? These sound-reduction strategies can help you hush things up
Full Story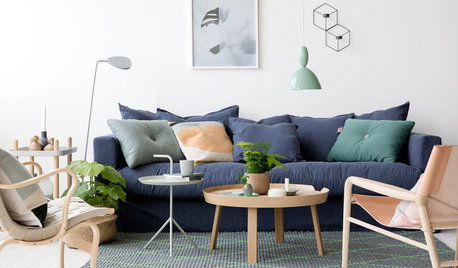
LIFEWhat I Learned About Moving a Loved One to a Retirement Home
Setting up an elderly family member’s apartment in an assisted-care facility is a labor of love for this Houzz writer
Full Story
UNIVERSAL DESIGN10 Questions to Ask Before Sharing Your Home With Aging Parents
Honest conversation is key to deciding whether it makes sense to have your parents move in with you
Full Story
HOUZZ TOURSWe Can Dream: Rural Retirement Home a Haven of Beauty and Tranquillity
A retired couple builds a spacious Japanese-inspired indoor-outdoor sanctuary to enjoy with extended family
Full Story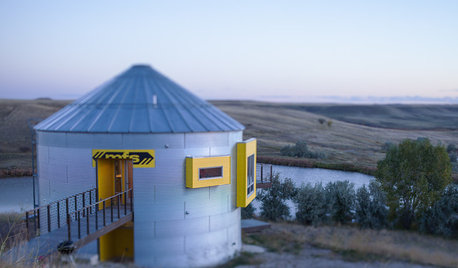
HOUZZ TOURSHouzz Tour: Prairie Grain Bin Turned Bucolic Retirement Home
An agrarian structure and a big dream combine in this one-of-a-kind home that celebrates 250 acres of Montana grasslands
Full Story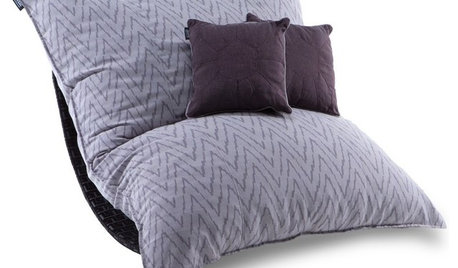
PRODUCT PICKSGuest Picks: 20 Decor Pieces for That First Home Away From Home
Gather ideas now for a comfy and stylish dorm room in the fall — or try these finds in a new grad's first solo digs
Full StorySponsored
Columbus Design-Build, Kitchen & Bath Remodeling, Historic Renovations




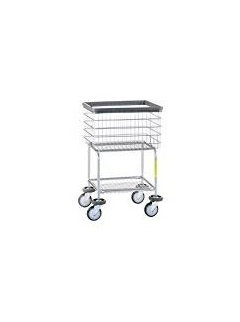



cpartist