Kitchen cantilever bump out and expansion onto screened in porch
jocelynpalmer
6 years ago
Featured Answer
Sort by:Oldest
Comments (9)
millworkman
6 years agogeoffrey_b
6 years agolast modified: 6 years agoRelated Discussions
Screened Porch off great room dilemma... opinions please!
Comments (22)Hey! We have a covered terrace off of our family room. It faces east. I was petrified of the room being dark, so our builder suggested skylights even though he thought it would be fine without them. We had them installed, and I do think they make the porch more "sunshiny." :) However, I think several other factors contribute to our kitchen, breakfast room, great room being light-filled much moreso than the skylights. First, even though our ceiling in the kitchen/great room is a standard 10' ceiling (no vault) the foyer which leads into the family is 2 story. It has a large window at the top, and our double front doors are 3/4 glass. Sunlight pours into the great room in the afternoon from them. Also, the study and formal dining room have cased openings that open into the back of the house. Finally, we have large windows in the breakfast room, kitchen, and my little office. These are south facing windows (and west, my office has windows on 2 walls.) plus, 3 glass doors to terrace. I think, looking at your plan, you'd be ok. Personally, I'd move that fireplace out of that corner and onto that left wall, then put in another set of doors or windows, but that is just a balance thing for me, probably not necessary for light. If you do get skylights, we haven't had any problem with them. The window cleaning company we use just charges them as another window. We could also easily access them ourselves from upstairs windows onto the porch roof. They really weren't that expensive, maybe $600 each? (or total, I can't remember, we have 2.) here are some pics: Back of house, showing terrace and roof Here is one skylight. Oh, and we painted the tongue and groove ceiling blue, which helps, too....See MoreHow to do roof of bump-out?
Comments (6)Thanks for the responses! I thought about the gable roof idea but I was afraid the peak would interfere with the 2nd story window. Shadtree bob--I think it would be fairly expensive to reframe the entire shed roof. I'm only bumping out the solid area not the screen porch so I'm hoping to find a roofing solution for the bumpout area only. Not sure how reframing just that part would work.... The house pitch and the shed roof pitch are just about the same. Every contractor I've talked to has suggested the sistered/cantilevered joists with posts. I honestly would like to brick in the lower part so it looks just like the current house foundation rather than having it open underneath. Is there a better way to do this? The contractors have all suggested treating the bumpout more like a bay with its own separate roof but this requires the interior ceiling to drop down several inches and that is not the look I want. The bumpout will be windows that connect to more windows that look out into the screen in porch...creating an L of windows. Having the ceiling height change would look odd because it would occur in the middle of the run of windows that look to the screen porch....See MoreIs this bump out expensive?
Comments (19)To answer your questions maybe and yes. You can minimize the risk of drywall cracking from the cantilever if it is stiff enough and properly installed. But the rub is, I would think that the bumpout as a slab on grade or basement would be cheaper than a properly installed cantilever, and it would look better. Dumping a bit of concrete into a bumpout is almost nothing, and building the forms is not going to cost you that much. The additional costs of the pour are going to pale in comparison to the other costs of that bumpout. I looked at the architect's plan and I wonder if he ever built this house. I think many people here are concerned about price vs benefit of that particular element of the design. I mean you may love the bumpout, and you may love the porch, and you may love them indivdually enough to overlook the obvious problems and be happy with them, but when you are living in this house I promise you that you will notice it. The plan the architect drew has a bay bumpout onto a covered porch with doors to either side. That is a huge hunk of space that you can't really put furniture in because of limited space, huge windows into the house and walkways. You are basically just paying a big chunk of change to put a roof over sidewalk. If I was married to that plan, and needed the space in the eating area, I would shrink the covered porch to the door out of the great room and use the money you just saved to add two feet to the entire back of the house. After killing that much roof and that bump out you should be just about even. This post was edited by Bry911 on Sun, Feb 1, 15 at 2:25...See MoreCost to enclose part of existing screened porch?
Comments (3)I designed something sort of similar for a client years ago and their builder was around $55k (DC metro area). Region makes such a huge difference in cost though, Find a great HVAC company because they're going to be a critical component of bringing this into the building envelope....See Morelisa_a
6 years agojocelynpalmer
6 years agolisa_a
6 years agolisa_a
6 years agolast modified: 6 years agojocelynpalmer
6 years agolisa_a
6 years ago
Related Stories
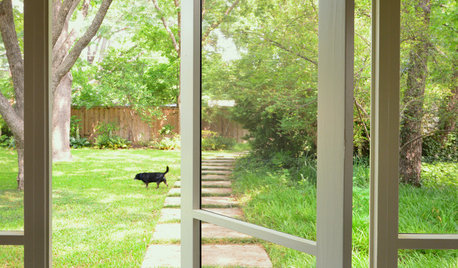
DOORS10 Ways to Work Screen Doors, Inside and Out
Take this functional feature up a notch with one of the many alternative door styles available
Full Story
MOST POPULARKitchen of the Week: Broken China Makes a Splash in This Kitchen
When life handed this homeowner a smashed plate, her designer delivered a one-of-a-kind wall covering to fit the cheerful new room
Full Story
KITCHEN WORKBOOKNew Ways to Plan Your Kitchen’s Work Zones
The classic work triangle of range, fridge and sink is the best layout for kitchens, right? Not necessarily
Full Story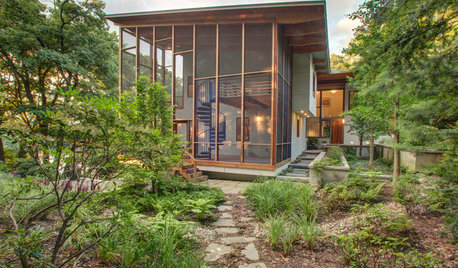
GARDENING AND LANDSCAPINGBreezy and Bug-Free Modern Porches
Screening keeps pests out of these diverse porches across the U.S., while thoughtful designs keep them visually appealing
Full Story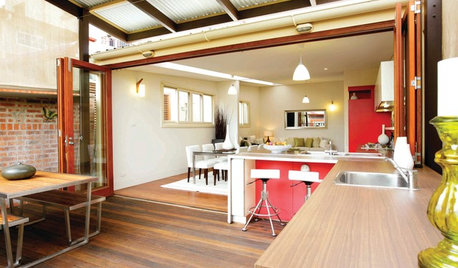
HOUZZ TOURSHouzz Tour: Way-Out-There Modern Living in Sydney
A third of its innovative kitchen is outdoors, but this modern home's indoor-outdoor connection doesn't stop there
Full Story
KITCHEN DESIGNHow to Lose Some of Your Upper Kitchen Cabinets
Lovely views, display-worthy objects and dramatic backsplashes are just some of the reasons to consider getting out the sledgehammer
Full Story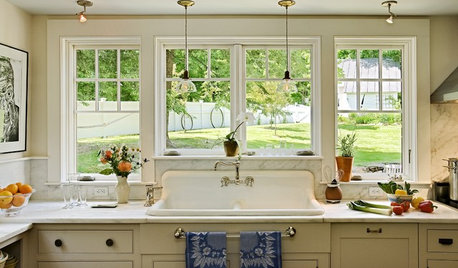
PHOTO FLIP60 Kitchen Sinks With Mesmerizing Views
Check out this parade of views from the kitchen sink and tell us: Which offers the best backdrop for doing the dishes?
Full Story
KITCHEN DESIGNKitchen of the Week: Function and Flow Come First
A designer helps a passionate cook and her family plan out every detail for cooking, storage and gathering
Full Story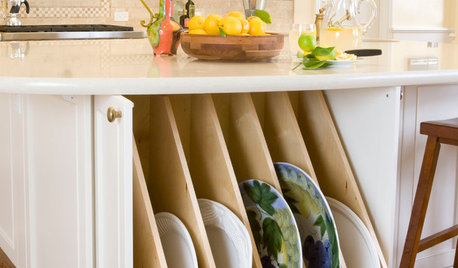
KITCHEN STORAGE13 Popular Kitchen Storage Ideas and What They Cost
Corner drawers, appliance garages, platter storage and in-counter knife slots are a few details you may not want to leave out
Full Story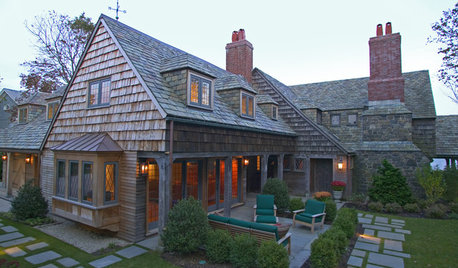
REMODELING GUIDESAdding On: 10 Ways to Expand Your House Out and Up
A new addition can connect you to the yard, raise the roof, bring in light or make a statement. Which style is for you?
Full Story





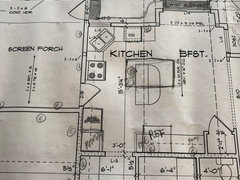
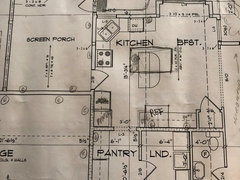
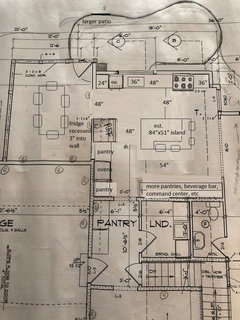


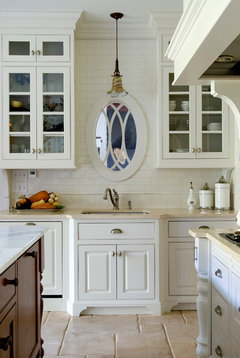








User