Master Bath Reno
K Waite
6 years ago
Related Stories
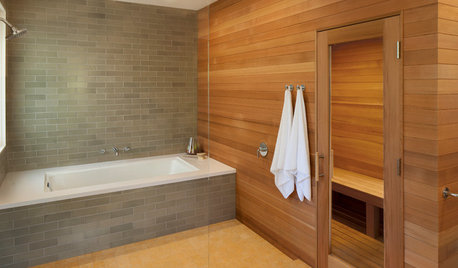
BATHROOM DESIGN18 Dream Items to Punch Up a Master-Bath Wish List
A designer shared features she'd love to include in her own bathroom remodel. Houzz readers responded with their top amenities. Take a look
Full Story
BATHROOM DESIGNSweet Retreats: The Latest Looks for the Bath
You asked for it; you got it: Here’s how designers are incorporating the latest looks into smaller master-bath designs
Full Story
BATHROOM DESIGNRoom of the Day: A Closet Helps a Master Bathroom Grow
Dividing a master bath between two rooms conquers morning congestion and lack of storage in a century-old Minneapolis home
Full Story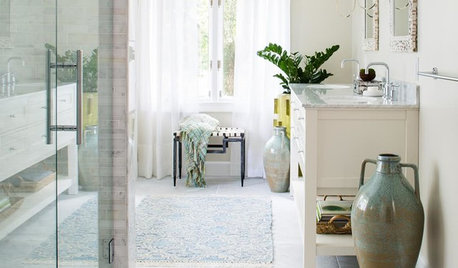
WHITERoom of the Day: Bye-Bye, Black Bidet — Hello, Classic Carrara
Neutral-colored materials combine with eclectic accessories to prepare a master bath for resale while adding personal style
Full Story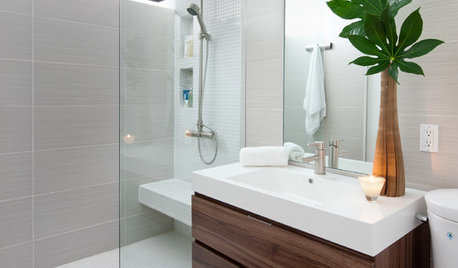
REMODELING GUIDESHow People Upgrade Their Main Bathrooms, and How Much They Spend
The latest Houzz Bathroom Trends Study reveals the most common budgets, features and trends in master baths. Now about that tub …
Full Story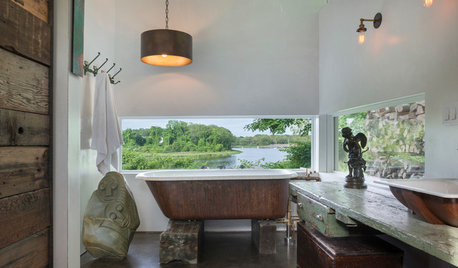
BATHROOM DESIGNRoom of the Day: A Salvaged Bathroom Full of Fresh Ideas
Entwined pipes as faucets, old doorknobs as towel hooks and swaths of concrete bring function and attitude to a master bath
Full Story
BATHROOM DESIGNRoom of the Day: Master Bath Gets the Luxe Treatment
A Texas couple’s long-awaited master bathroom renovation adds square footage and elegance
Full Story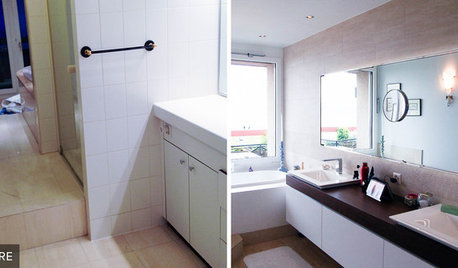
BATHROOM MAKEOVERSReader Bathroom: $25,000 to Redo Multiple Baths in Switzerland
An American couple had master and guest bathrooms that functioned poorly. Now they have spaces that work beautifully
Full Story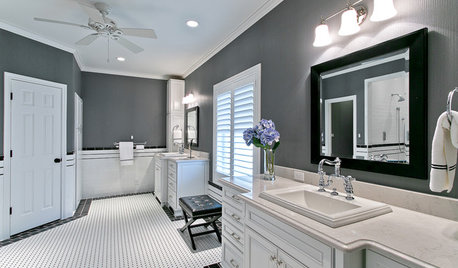
BATHROOM MAKEOVERSRoom of the Day: Master Bath Gets an Elegant Remake
A once-dated bathroom blends traditional style with modern updates and distinctive tilework
Full Story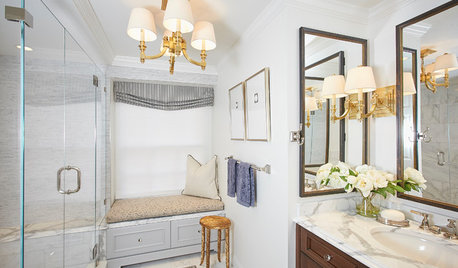
ROOM OF THE DAYRoom of the Day: Small Master Bath Makes an Elegant First Impression
Marble surfaces, a chandelier and a window seat give the conspicuous spot the air of a dressing room
Full Story




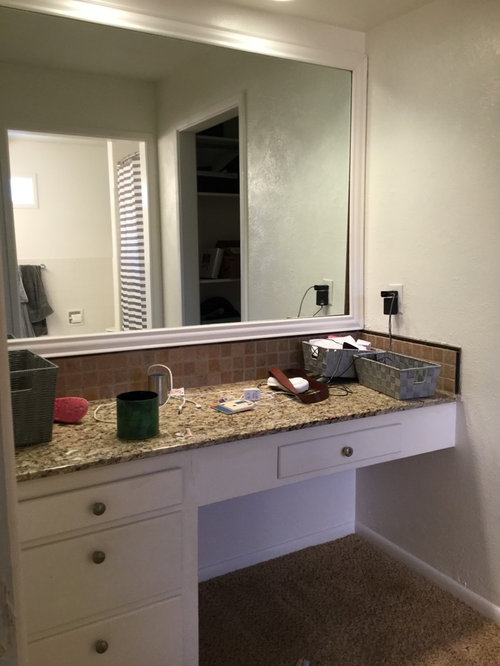





K WaiteOriginal Author
K WaiteOriginal Author
Related Discussions
Beginning a master bath reno and am looking at paint colors.
Q
Master bath Reno
Q
Master Bath Reno - Replace Jetted Tub?
Q
vanity in bedroom + master bath Reno idea
Q
emilyam819
K WaiteOriginal Author
emilyam819
damiarain
K WaiteOriginal Author
damiarain
K WaiteOriginal Author