Help with porch & landscape design for my "sideways" house
Nest Properties
6 years ago
last modified: 6 years ago
Featured Answer
Sort by:Oldest
Comments (6)
NHBabs z4b-5a NH
6 years agolast modified: 6 years agoNest Properties
6 years agolast modified: 6 years agoRelated Discussions
Help me pick a new landscape design for the front of my house
Comments (11)Thanks for the additional photos, Michael. I am assuming that you haven't a huge amount of gardening experience, so I'll apologize in advance if I am telling you things that you already know. My personal preference overall would be to plant the entire area out to the concrete walkway and widen the bed around the corner wider as well, for at least part of the distance down the side. That might a good place for the hydrangeas. I would also use shrubs along with perennials (and a few annuals if you want extra color or to fill in until the perennials and shrubs get bigger) to get some variety similar to what you have now. About your current beds: I notice black plastic(?) or landscape fabric in your bed under the mulch unless you have pulled it out since the photos were taken. As someone who made that mistake earlier in my gardening years and also inherited it from the previous resident of my current house, I don't think that you want to continue that as it will interfere with how the soil "lives." It will restrict water and oxygen exchange and cause all kinds of problems down the road when it starts to decompose and when the plants start growing roots into it. If you want more info or opinions, go to the one of the following forums and put "landscape fabric" into the search at the bottom of the thread listings: landscape design, perennials, and perhaps shrubs. Your bark or wood chip mulch is great, since it will help keep moisture levels even and suppress weeds. If you want something under it to further help prevent weed growth, corrugated cardboard or multiple layers of newspaper work well to suppress weeds without the problems caused by landscape fabric. I generally put down cardboard or newspaper and then at least 3 inches of mulch on top of that in all my shrub and perennial beds. What you can plant will depend on how much organic matter you are able and willing to put into your sandy soil. Gardenweed has given you a fine list of plants that in general do well in drier situations, though a few (lLobelia cardinalis/cardinal flower, Delphinium, peonies, Campanula/bellflower and Siberian iris) will do better in somewhat richer, less dry soil. If you have access to lots of organic matter through a town composting program, a nearby farm with composted manure, lots of old leaves, or some similar source, or if you have the money to buy a large quantity of compost, then dig in more than you think is needed into the first several inches up to a foot of the bed and you will have a wider range of plants to choose from. Tree oracle suggested conifers (good for winter interest so there aren't just dead sticks there) and roses, specifically Knockouts, which are long-blooming, disease resistant, and not fussy at all from everything I've read (no personal experience.) I grow the following roses: John Davis (large bush or short climber), Lady Elsie Banks, a white double rugosa, Rosa mundi, and a no ID that is common at old farmhouses here. I don't fuss with any of them other than to knock Japanese beetles into a can of soapy water while I wander through the garden early morning before work, though many are once-bloomers that are finished before the beetles emerge. No disease problems on any of them. Some other plants that will like or tolerate a relatively dry bed beyond Gardenweed's list include Nepeta/catmint, creeping thyme, alchillea/yarrow, calluna/heather (though not right next to the concrete foundation since it likes acidity) which is actually a short fine-textured shrub that can have colorful foliage, lavender, penstemon, Thermopsis caroliniana/carolina lupine (though not a lupine - similar to Baptisia), many of the veronica, hemerocallis/daylily. Most of these won't mind a bed with better soil also. Some plants that need somewhat better soil include perennial geraniums, dianthus/pinks (which aren't all pink in color), crocosmia, Iberis sempervirens/candytuft, tall phlox (get a mildew resistant type), Thalictrum rochebrunianum/lavender mist meadow rue. I can see a clematis on an obelisk looking great here, maybe behind the shrub on the corner where it will get some of the extra moisture from the downspout, but not be in its path. I also really value spring bulbs for early color and have found that if I plant them at the deepest end of the recommendation they seem to need dividing less often. I have daffodils that are probably 10 years old and haven't needed dividing yet - they still bloom prolifically. Just plant them where perennial foliage will hide the withering daff foliage. I also have reticulated iris (bought from Brent and Becky's bulbs on the web since they aren't common locally) which are budded up at the base of my foundation now and will be done blooming by mid-April before the daffs even start. I love seeing flowers in March! Both these don't mid dry summer soil at all. A couple of non-evergreen shrubs that will be fine in average soil include weigela (several shorter varieties with colored or variegated leaves) and spirea. Your neighbor's rhododendrons seem to be doing okay, and there are some shorter varieties such as PJM 'Checkmate' that hasn't cleared 3 feet in my garden. Conifers such as junipers ( get a short variety), birdsnest spruce, or one of the short varieties of Chamaecyparis would probably do well here or even one of the miniature Colorado blue spruce/Picea pungens. To get specific suggestions of types, try the conifer forum, the rhododendron forum, or the shrub forum. I often go to nearby nurseries to see what they have, read labels, take copious notes, go home and do internet research, and then go buy based on what is available that fits my needs. Some general things to consider in planning your bed. -Think about a way to have your hose holder be a bit less visible; either paint it to match the siding or move it out of sight behind a shrub or around the corner. Right now its contrasting color makes it grab attention. -Do your soil prep before you bring home plants. In general, the better your soil, the better the garden will be and the easier to care for. That extra organic matter will help hold moisture and nutrients rather than letting them trickle on through the soil. Add enough and the hydrangeas might even be happy here. -Plant things near the downspout that won't mind a bit of extra moisture, and maybe put several rocks right in front of the concrete catcher to break the water's force before it gets to the garden. -Think about leaf shape, size, color, and texture. There won't always be lots of perennials blooming, so foliage that offers variety and interest will keep things looking nice even when there aren't lots of flowers. -Plant lower things below the windows unless you want them blocked. I have used annual vines (scarlet runner beans) on strings over western windows to help keep the house cooler, but generally don't like to spend time trying to keep the plants away from the windows, so plant things with lower height there. -Most gardens look better with not just one of this and one of that - have some repetition, whether it is of foliage color, specific plant, flower color, though I have seen gardens that are an absolute riot of variety that still look lovely. Your current garden with the two hydrangeas and the several lobelia (?) have variety of height and foliage texture, but related flower color and more than one of each specific plant. - Look for gardens you like in your neighborhood or as you walk and drive around. Look now as well as during gardening season so that you can decide about what you want your garden to look like in winter. Often gardeners will be more than happy to ID plants for you if they are outside and you can get a sense of what you like. Your local library may have books that talk about garden design or have lots of eye candy (my favorite!) to look at now. One good one (but not huge amounts of eye candy) is The Well-Designed Mixed Garden by Tracy DiSabato-Aust. Have fun and let us know how it goes....See MoreLooking for landscap design help for the front of my 1st house! (5B)
Comments (20)Congrats on the new home! It is definitely looking better with your current work. Here are some random thoughts that occurred to me while looking at your various photos. I'm interested in seeing the photos Yardvaark requested, and also one that clearly shows the entrance from the sidewalk, when standing directly out from the door. I am another who wouldn't paint the brick since it involves increased maintenance, especially since you have chosen low-maintenance hardie board siding, but you are the one who will have to deal with it. However, I would wait to do this until you have worked out a planting scheme since it may turn out that the current brick color makes a better backdrop for the plants than the light color. Once you have a plan, then if you still feel it will look best, you can do the whitewash before actually doing the plantings. As others have said, I think one of your biggest challenges will be to find a way to make your almost hidden entrance easily seen by visitors. So you will need to keep that in mind with whatever you decide to do with landscaping. For instance, planting an evergreen at the left house corner may hinder the visibility of the entrance from some angles. IME, planting along the driveway edge won't prevent folks from driving off the edge, it will just mean that your plants get driven on. It also presents an issue with where folks walk when they get out of the car; if you have plantings lining the drive, and the cars fill the drive, there isn't anywhere to walk, so grass or a walkway from the street to the door might be your best choice for the driveway edge. Soaker hoses on a timer or with you turning them on as needed will help with keeping things watered. Since they go under the mulch, they won't be visible. Getting the timing right will need to be worked out based on what you plant and your soil, but here (with similar rainfall) I usually don't need to do much if any watering on established, mulched gardens. Rather than just getting plant ideas on line, go to the Chicago Botanic Garden, which is world class and grows research plots specifically to figure out what plants grow well and look good (disease free, etc.) in your area. Go often, like every 2 weeks so you can see what looks good at different times of year. Take photos of plants and their labels so you know what to look for when you have a plan. As for the mulch and paver edging dilemma, I might just add a light layer of a mulch color you like for now, with perhaps some annuals for color, either in the ground or in large pots. Your ultimate plan may have a bed that looks quite different, and once you have a plan of what the planting area will look like and what types of planting and hardscape changes you will plan to make, then you can remove mulch and edging. It just seems a bit of a waste of your time and energy to do much with this area for now. Early fall is a great time to plant, so if you don't get things planned and planted this spring, you can do prep this summer once the plan is in place and plant in September. The annuals will add interest for the summer so it doesn't look so stark....See MorePictures of side of my house in desperate need of landscape design.
Comments (6)Lovely house! I think you already have a nice established front foundation start. I might try adding some colorful annuals in the front of the beds for color and potted tall topiaries or boxwoods flanking the front door. Would you consider replanting a small tree in the spot where you lost one? For the side a mix of box woods and rhododendrons might be nice and I like the idea of using old fashion/ traditional plantings with your house....See MorePlease help with landscape design/curb appeal - Double Porches Home
Comments (12)Because it's so symmetrical I think garden layouts will be easier. It looks like, as Yardvark said, you could rip out the overgrown bushes flanking the doorway, replace with something smaller, and trim/shape the rest to see how it looks as a start. There are some healthy ilex or something in the middle which could be attractive. Do you know what is on the left? Oakleaf hydrangea? Your local garden center could suggest plants and shrubs that will do well in your climate. Is there room to add a larger tree as a focal point in the yard off the right corner? Either a full-sized shade tree or a 25-30 foot flowering tree? I know some people hate the idea of painted brick, but this seems like a good candidate for the white brick-black trim look. It's stylish now, but I think it will also stand the test of time. There are some new products for painting brick that don't peel. Here are some similar houses: https://www.architecturaldesigns.com/house-plans/stately-southern-design-with-wrap-around-porch-59463nd https://www.theplancollection.com/house-plans/home-plan-18316 Here is some painted brick: https://www.studio-mcgee.com/studioblog/2019/9/24/how-to-determine-whether-or-not-to-paint-your-brick-house-xwlzh https://www.instagram.com/p/BYhoTcgB3yi/...See MoreNest Properties
6 years agoNHBabs z4b-5a NH
6 years agoCharles Earl Landscape Architecture LLC
6 years ago
Related Stories
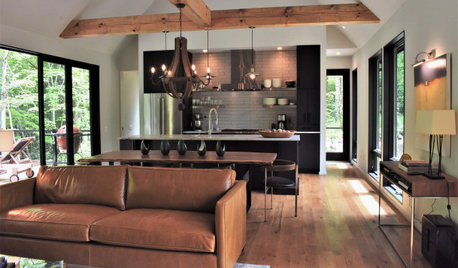
MODERN HOMESHouzz Tour: See a Landscape Designer’s Mountain Cabin
In North Carolina, an architect designs a dogtrot house as a backdrop for the surrounding gardens
Full Story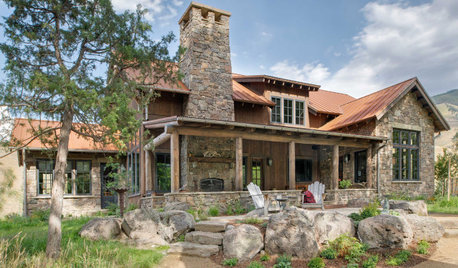
LANDSCAPE DESIGNHow to Make Your Stone House Feel at Home in the Landscape
The right gate, walkway, garden furniture and, of course, plantings can help make the connection
Full Story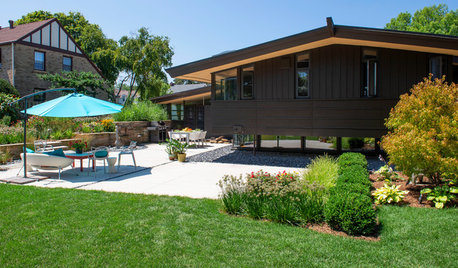
PATIO OF THE WEEKWisconsin Landscape Stays True to Home’s Midcentury Design
A landscape pro looks to this house’s historically significant modern architecture for a whole-yard makeover
Full Story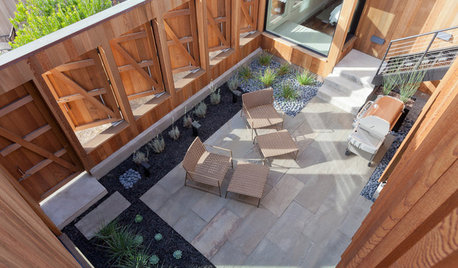
ARCHITECTUREDesign Workshop: 9 Ways to Open a House to the Outdoors
Explore some of the best ideas in indoor-outdoor living — and how to make the transitions work for both home and landscape
Full Story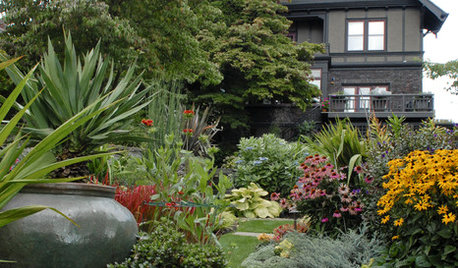
LANDSCAPE DESIGNHow to Help Your Home Fit Into the Landscape
Use color, texture and shape to create a smooth transition from home to garden
Full Story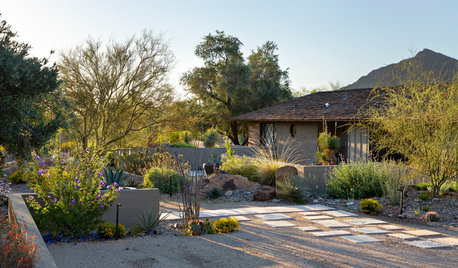
LANDSCAPE DESIGNFire-Wise Landscapes Can Help Keep Your Home and Property Safe
Choose fire-resistant plants and materials and create defensible areas using these design strategies
Full Story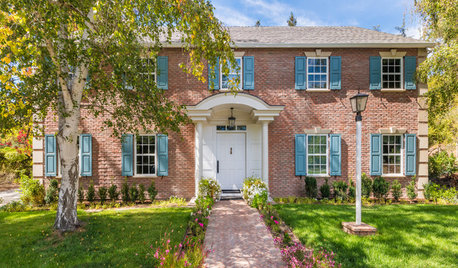
LANDSCAPE DESIGNHow to Make Your Brick House Feel at Home in the Landscape
Use these tips to pull your home’s colors into your garden for a more cohesive exterior look
Full Story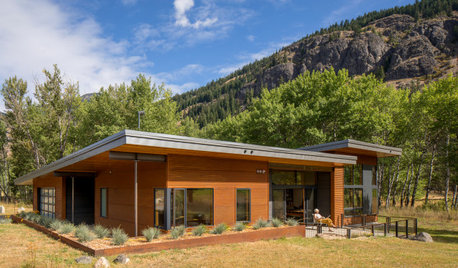
LANDSCAPE DESIGNHow to Make Your Metal House Feel at Home in the Landscape
Pull textures and hues from home to garden while allowing nature to take its course
Full Story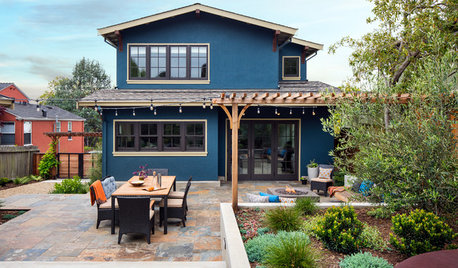
LANDSCAPE DESIGNHow to Make Your Painted or Stained House Feel at Home in the Landscape
Use color and texture to create a pleasing connection between your house and garden
Full Story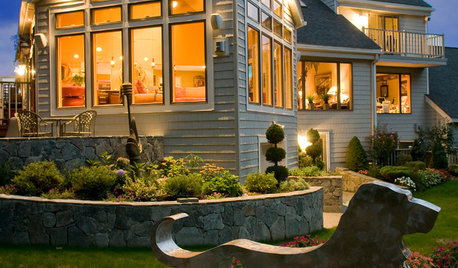
PETS6 Ways to Help Your Dog and Landscape Play Nicely Together
Keep your prized plantings intact and your dog happy too, with this wisdom from an expert gardener and dog guardian
Full Story


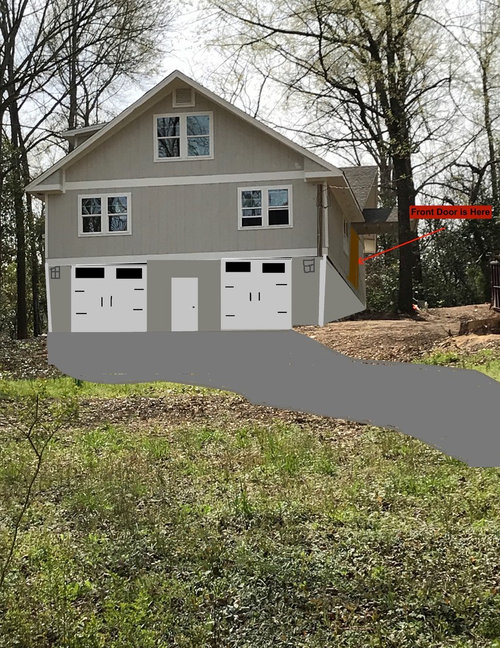
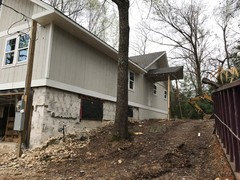
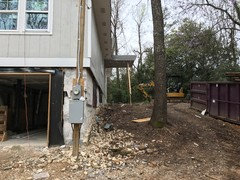
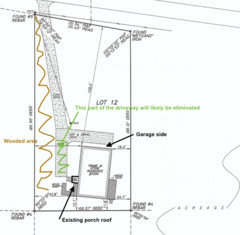
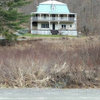
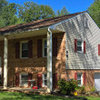


Dig Doug's Designs