Need to shrink floorplan, too expensive :(
cherades
6 years ago
last modified: 6 years ago
Featured Answer
Sort by:Oldest
Comments (78)
Related Discussions
Need to rethink/'shrink' town plot ... ideas welcome!
Comments (8)My wife and I live on a 1/3rd acre block in the Maryland suburbs and I have had to deal with the lawn that came with the house. Putting in a large veggie garden will help get rid of a lot of it. I think that the really hard work comes in getting it established (this depends a little on how you wish to do this and what sort of grass is already there -- some kinds are a real pain to get rid of). But once the garden is established and you get a routine going you will be surprised how little time is required on, say, a 1000 square foot garden. As the last poster noted, fruiting trees and bushes would be a good idea and will also help to get rid of that dreaded lawn. I notice that you seem to live in a well-manicured neighborhood, so perhaps this suggestion is not the best, but one way to keep a lawn down that is a lot quicker than a push-mower and does not use gas is a scythe, though it may not get you the fine cut you are used to with mowers (I have not used one, so others might care to comment on this). I don't see any reason you cannot have bees, provided they are legal (which they usually are, but check local ordinances). At the back of your property line seems like an out of the way spot or you could make an enclosure. We are going to put in bees this spring and there are plenty of people here in the suburbs who have bees on less than 1/3rd of an acre lots. But bees do involve a fair amount of work, initial expense, and a pretty steep initial learning curve. Whether they will bother the neighbors perhaps depends on whether they know about them. There is little doubt that bees in fact visit their gardens throughout the spring and summer. The main worries here --ones we are having to come to grips with -- are bees in neighbors swimming pools and the like (you must provide them a consistent water source) and swarming, the hive's reproductive strategy of splitting where one half of the hive takes off with the old queen to find new lodgings. Can be a bit alarming for people to see 20,000 or more bees clustered in their backyard. There are ways to minimize this -- that's part of the learning curve....See MoreNeed a floorplan review
Comments (26)OK, so this is my last attempt at the downstairs for a bit. Quite honestly, I'm not sure if I'm improving or I'm making a mess of things again. Although, I'm almost positive that I love the central entry with the stairs just inside the door that will be used the most. I also boxed in around the stairs for a pantry right off of the kitchen, but I think I'm going to have to send the deep freezer down to the basement with the big one so I have some more room for canned goods. The freezer over the fridge should be sufficient for a week or two of meat. I would have loved to use the entire area under the stairs, but the basement stairs will be under there. I also see that I have an extra step at the top that doesn't need to be there. I'm really loving the bathroom setup, but I'm not sure if it's big enough for the setup. I'm used to having a very small house with a weird layout and tiny rooms that are impossible for arranging furniture, so I'm a little lost with this much square footage. I can't imagine having a house bigger than this, because I honestly don't know what I would do. I played around with the upstairs for a while too while the girls took their quiet/nap time. With the stairs in a central location, it makes for some funny rooms upstairs. I don't think I like the particular setup, but with two rooms with the exact same shape and sq. ft. and one that is square with almost the exact same sq. ft, I'm seeing a future with no fighting over the biggest room. Also, what do you think of asymmetrical dormers? I would love for them to be the same, but it doesn't work with the walls and no matter how I set them up, there was a wall in the way. I could skip a dormer on the bedroom next to the bathroom, because it will have a side window, and maybe do one in the two middle bedrooms? Or switch the whole layout again and make the stairs in a better location (ARGHHH!) I do think the bedrooms are a very nice size sq. ft. wise. I was also thinking that I could do a shared walk-in between the two rooms? I have three girls that are just turned 2, almost 4, and just turned 5, so they most likely will share a good portion of their wardrobe as they grow. Or I could just do two smaller closets. Just random thoughts I suppose. The living area/ playroom would look out over the two story family/ trophy room. Ideally, I love the idea of having the space, but it's fairly small and I would hate to make the room any thinner. I thought we could possibly take the floor out a few feet into the room and make the area bigger as well. Maybe do a catwalk around the family room :) OK, not really, but that would be handy for dusting....See MoreBras are too expensive to throw away without a fight!
Comments (43)Coincidentally..... My house burned down in April and I lost everything except for what was at my bfs house at the time. Maybe that's why I am having a hard time letting this bra go... One of the only pieces of clothing I have now that I actually chose as opposed to it being donated to me. No worries, I'm not offended by the comments!! It actually reminds me that my mom used to tell me to wear clean underwear every day bc what if you end up at the hospital, do you want the doctors to see your dirty underwear?!? I see both points of view... I dress for comfort above all (I'm a massage therapist so I get to wear yoga pants to work!). I don't even bother attempting heels anymore! And honestly I can't remember the last time I purposefully matched my bra and underwear. However... When you feel comfortable AND you feel like you look good- that confidence shines through and makes you even more beautiful!!!...See MoreRenovate my Floor-plan. I have too many kids...!
Comments (32)While your children are small, girls sharing one room and boys sharing the other isn't that much of a problem. As your children reach their teens, there can be more conflict over "privacy" issues. You might consider discussing a design for your "forever home" with an architect and begin looking for a place to construct your home to meet your specific family lifestyle needs. Consider putting your master bedroom suite on the main floor with a great room and mud/laundry room -- adding any family room and guest suite in the basement -- leaving the upstairs for bedrooms and bathrooms for your children. With four children who will be teenagers at the same time, at least a small kitchen in the basement family room and a large porch for entertaining would be well worth considering. https://www.google.com/search?biw=1328&bih=617&tbm=isch&sa=1&ei=Thu1XdvuB4m55gLn16yQAg&q=images+upscale+large+outdoor+porch+with+kitchen&oq=images+upscale+large+outdoor+porch+with+kitchen&gs_l=img.12...3486.7352..9284...0.0..0.395.1307.12j1j0j1......0....1..gws-wiz-img.l2xexzCCnHY&ved=0ahUKEwjbzZO_y7vlAhWJnFkKHecrCyIQ4dUDCAY#imgrc=wOXTnHaQ0Q615M:&spf=1572150107797...See Moreschreibdave
6 years agotphilly
6 years agosheloveslayouts
6 years agotphilly
6 years agocpartist
6 years agosuezbell
6 years agolast modified: 6 years agocpartist
6 years agomiss lindsey (She/Her)
6 years agotatts
6 years agocherades
6 years agocherades
6 years agocherades
6 years agoNaf_Naf
6 years agolast modified: 6 years agoLori
6 years agobeckysharp Reinstate SW Unconditionally
6 years agoschreibdave
6 years agoRaiKai
6 years agolast modified: 6 years agoSnaggy
6 years agocherades
6 years agoUser
6 years agoUser
6 years agolast modified: 6 years agobeckysharp Reinstate SW Unconditionally
6 years agoUser
6 years agoUser
6 years agoUser
6 years agolast modified: 6 years agomiss lindsey (She/Her)
6 years agoUser
6 years agorobin0919
6 years agoILoveRed
6 years agogregbradley
6 years agocherades
6 years agocherades
6 years agocherades
6 years agocherades
6 years agocherades
6 years agogtcircus
6 years agogtcircus
6 years agoschreibdave
6 years agoocotillaks
6 years agogtcircus
6 years ago
Related Stories

FENCES AND GATES12 Delightfully Different Garden Walls and Fences
If pickets seem picked over and you shrink from chain link, try these full-of-personality fencing alternatives
Full Story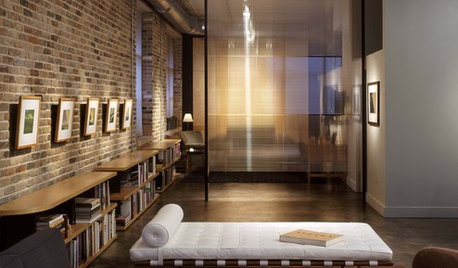
MATERIALSMaterials Workshop: Polycarbonate — a Low-Cost Alternative to Glass
Looking for something lighter, stronger and less expensive than glass? Multiwall polycarbonate may be a good option
Full Story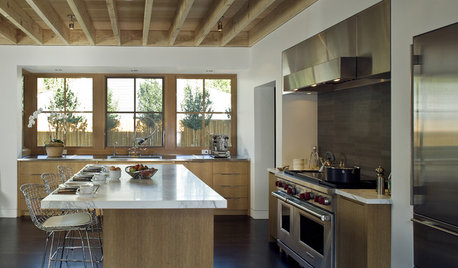
MATERIALSAn Architect Shares His Go-To Materials
Aluminum doors, porcelain tiles, polished concrete. Here are the features and finishes this professional returns to time and again
Full Story
GREAT HOME PROJECTSHow to Tear Down That Concrete Patio
Clear the path for plantings or a more modern patio design by demolishing all or part of the concrete in your yard
Full Story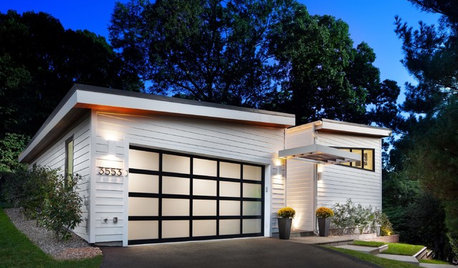
GARAGESKey Measurements for the Perfect Garage
Get the dimensions that will let you fit one or more cars in your garage, plus storage and other needs
Full Story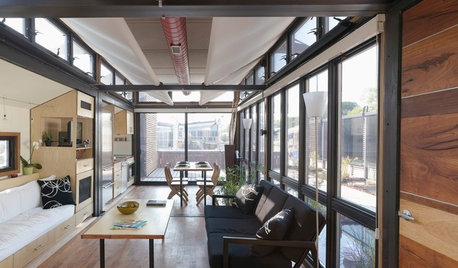
ARCHITECTUREMeet the Next Generation of Incredibly Adaptable Homes
Move a wall or an entire kitchen if you please. These homes scale down and switch it up with ease as needs change
Full Story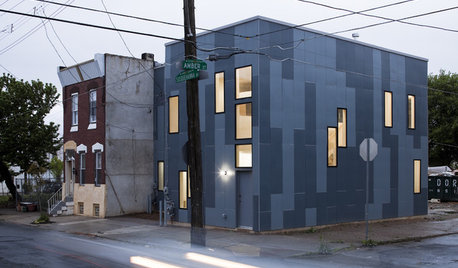
HOUZZ TOURSHouzz Tour: The 100K House Project
Efficient Design and Nontraditional Finishes Add Up to Affordable Style
Full Story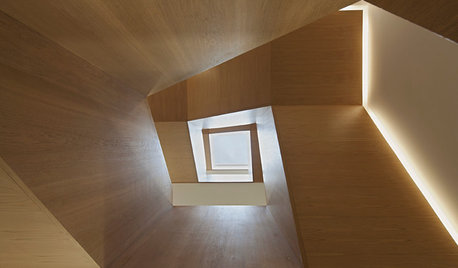
DESIGN PRACTICEDesign Practice: Start-up Costs for Architects and Designers
How much cash does it take to open a design company? When you use free tools and services, it’s less than you might think
Full Story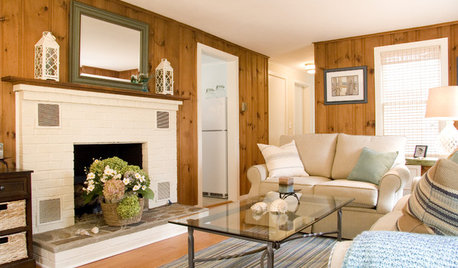
WALL TREATMENTSThese Are Not Your Grandfather’s Pine Walls
The knotty look went from popular to pariah in years past, but today’s designers are finding new and stylish ways to embrace it
Full Story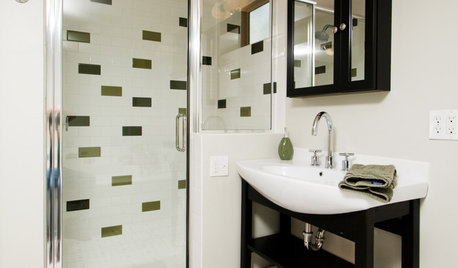
REMODELING GUIDESContractor Tips: 5 Easy Ways to Get a Greener Home
Forget a fleet of solar panels (for now). These ideas can make your home a whole lot greener when money or time is in short supply
Full Story





User