Building a forever home a family of 3.
India Tuck
6 years ago
Featured Answer
Sort by:Oldest
Comments (51)
shead
6 years agoshead
6 years agolast modified: 6 years agoRelated Discussions
Building my 1st home - Family with 2 kids (and a dog)
Comments (4)We did a built in sound system when we did an extensive reno / addition, and we love it. (It has 5 zones and several sources for sound (iPod docks, CD, TV, etc.) Much easier to do this before the walls go up! It's great for parties. I don't know what stage you're at in your design, but assuming you have some flexibility... Definitely consider a large mudroom. It's one of the most used spaces in our house (2 middle school kids and one fairly large dog.) You'll want room for jackets, shoes, back packs, sports gear, supplies for possible future pets... I like having a sink in the mudroom (handy for coming in from working in the yard, emptying/refilling dog's water dish, etc.) I also really like having a powder room right near the back door. When you have a zillion kids running around in the back yard, it's nice if they can come in and use the bathroom without tromping through the house. Think about your outside access into the house (back door, front door, entry from garage), where kids and guests will enter, and your path from car to kitchen with bags of groceries. Consider the main paths and what kind of flooring will stand up to heavy traffic or kids who don't wipe their feet. (e.g., does the back door open right into the family room? You probably don't want carpet there.)...See MoreIs it ok to make a "starter home" your forever home?
Comments (25)Financially, our net worth wouldn't be where we are today if we hadn't moved up in house over time. Our first home (starter house) has turned over 4 times in the 16 years since we sold it. While we got a nice profit at the time we sold, the price has been stagnate ever since. I think it's because of the same reason why we sold -- the school system was going downhill and was affecting re-sale values. The biggest boost to our bottom line was the foreclosure we bought in a highly sought after school district after selling our starter home. We renovated it for our long-term use but ended up selling it 2 years later when my husband got a great job opportunity across the country. So, for us, real estate is both a dwelling for our family as well as an investment. If it doesn't work for our family, we don't buy it or stay in it. If the values don't continue to increase, we sell it....See MoreStarter Homes vs. Forever Homes
Comments (27)Well, I am 26 and my partner is 30. We just purchased a house in the city here in Cleveland. We lived at a house in the exurbs that is probably 160 years old...it was my partner's Grandma's so we lived for "free"...he had been living there a while alone before I moved in. We bought the house here in the city because of the tax credit, I wanted a house, it was a great house in great condition, old with lots of character, in an interesting and up and coming neighborhood. It will not be our forever home and we didn't plan on it being our forever home, either. It's a great place for where we are now in life, but not for longer than maybe 5 or , at the longest, 10 years. The "old" house is a candidate for our "forever" house when my Partner inherits it, but it requires renovation...of course it's free, so, whatevs. lol. Or if we want to stay in the city, we could live in a nice old house with a bigger yard. Or we could build a house on some land we have. Dunno. But we are happy here for now at this stage in our lives. Concerning moving for career, it isn't an option for my partner or I. Too much of our family lives here, and even when they are gone, we will have too many roots here, and we love Cleveland. So, moving for career is not an option. Short answer, no, our first home is not a forever home, but we were very careful to purchase a home that we loved for now and that we will be able to sell, if we need to, for at least what we paid. Life is tough!...See MoreLayout Help Please for Forever Home
Comments (9)I think you have a nice design (and can tell you've been reading the forums). I'm assuming the door in the breakfast area to the screen porch is staying even though its not on the new plan? The minimum width for the island would be 24" base + 1" for overhang + 15" for legroom = 40". You have 48" so it could be smaller but since you have a prep sink I'd do it bigger than the minimum. Personally I'd probably go with something in the middle (44") and add 2" to each of the aisles since they are minimal width at 42" and 48". A 36" corner with super susan works better for small appliances than a 33". You can still do it but you might find that some larger small appliances like a "Foreman grill" will be harder to maneuver into the cabinet. Given the dimensions of your layout I think I would keep it at a 33" otherwise you end up with drawers that are narrower than I'd prefer. How often are you going to use the butler's pantry? If you are only going to use the formal dining room a few times a month I wouldn't worry about the island blocking it. Will the beverage fridge be used daily for sodas and kids drinks or is it more for alcohol and entertaining? The question with the dishwasher is whether to put it on the left or the right of the sink. To the left when the door is open the path between the sink and the fridge will be obstructed plus the microwave is in the same area. To the right the counterspace to the left of the range becomes unusable and the overhead cabinets to the left of the range are inaccessible (you might want to store glasses there meaning you'd have to unload glasses to the counter, close the dishwasher door, and then move glasses up to the upper shelves). Weighing both I think I would put the dishwasher to the left of the sink even though you are right handed. I would put the trash on the island next to the prep sink (I would not want it in the corner next to the super susan -- kids and everyone else uses the trash)....See Morecpartist
6 years agoIndia Tuck
6 years agoshead
6 years agolast modified: 6 years agoIndia Tuck
6 years agoIndia Tuck
6 years agolittlebug zone 5 Missouri
6 years agolast modified: 6 years agoIndia Tuck thanked littlebug zone 5 MissouriDH
6 years agoMark Bischak, Architect
6 years agolast modified: 6 years agoIndia Tuck thanked Mark Bischak, ArchitectIndia Tuck
6 years agoJ G
6 years agoUser
6 years agoMrs Pete
6 years agolast modified: 6 years agocpartist
6 years agoMrs Pete
6 years agolast modified: 6 years agoElizabeth B
6 years agolast modified: 6 years agoK Laurence
6 years agolast modified: 6 years agoJudy Mishkin
6 years agoauntthelma
6 years agolast modified: 6 years agoVal B
6 years agoAnglophilia
6 years agosuezbell
6 years agolast modified: 6 years agojmm1837
6 years agotatts
6 years agoartemis_ma
6 years agolast modified: 6 years agoAnglophilia
6 years agocpartist
6 years agotatts
6 years agosummersrhythm_z6a
6 years agolast modified: 6 years agoVirgil Carter Fine Art
6 years agosummersrhythm_z6a
6 years agolast modified: 6 years agochiflipper
6 years ago
Related Stories
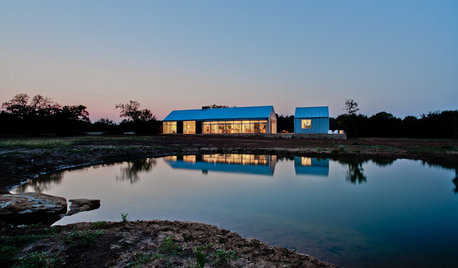
HOUZZ TOURSHouzz Tour: 3 Buildings Make for 1 Ideal Artist's Home
With a studio perched between a main suite and a guest cabana, a modern Texas home has all the bases covered
Full Story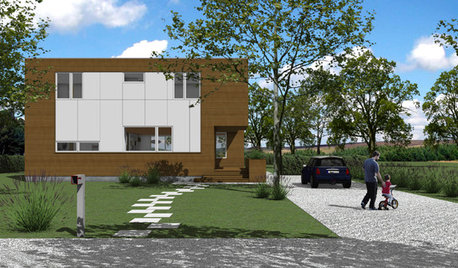
ARCHITECTURE3 Home Design Solutions to Challenging Building Lots
You don't need to throw in the towel on an irregular homesite; today's designers are finding innovative ways to rise to the challenge
Full Story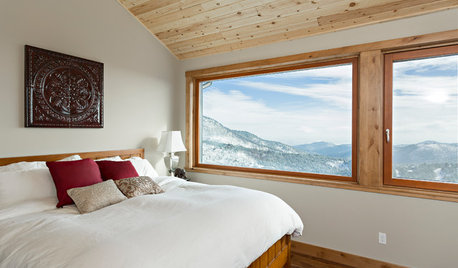
GREEN BUILDING3 Things to Know About Building a Green Home
Take advantage of the newest technologies while avoiding potential pitfalls
Full Story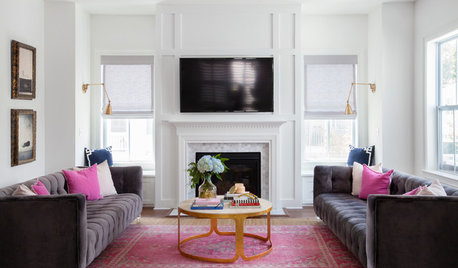
MY HOUZZMy Houzz: Happy Pink Palette in a Family’s South Carolina Home
Elegant kid-friendly furnishings and a vibrant palette stand out in a blogger’s new build on Daniel Island
Full Story
HOUZZ TOURSMy Houzz: ‘Everything Has a Story’ in This Dallas Family’s Home
Gifts, mementos and artful salvage make a 1960s ranch warm and personal
Full Story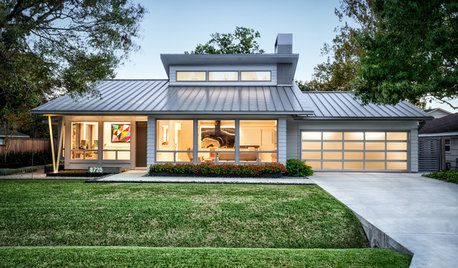
HOUZZ TVRetired Houston Couple Replaces Starter Home With Forever Home
See how the Elders built their dream home while preserving the memory of the home they lived in for nearly 4 decades
Full Story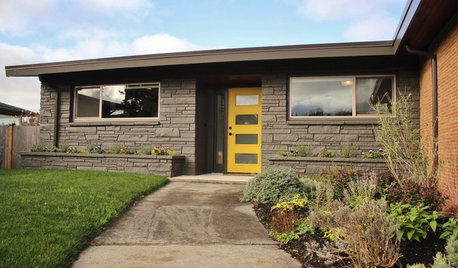
HOUZZ TOURSMy Houzz: A Midcentury Home’s Remodel Lets a Family Breathe
By overhauling the layout and saving on finishes, a Seattle family gets the home it has always wanted
Full Story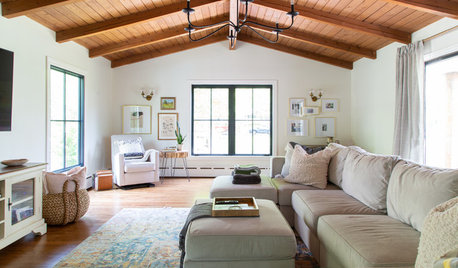
MY HOUZZDesigner Breathes Life Into Her Family’s Historic Home
Take a look inside this lovingly renovated former barn in suburban Chicago
Full Story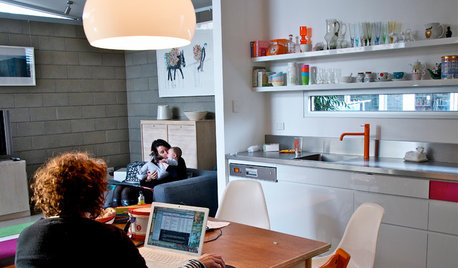
HOUZZ TOURSMy Houzz: An Australian Home Appeals to 3 Generations
Two separate ecofriendly dwellings on an Adelaide property mean family is never far away
Full Story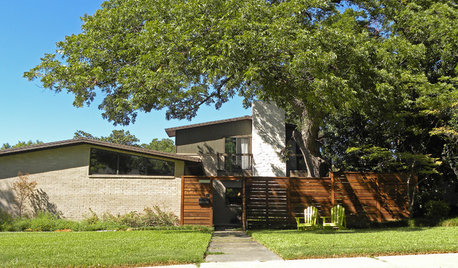
HOUZZ TOURSMy Houzz: A New Dallas Build Handles Family Life Beautifully
An open family room, a smartly designed kitchen and walls of windows are built to suit a family of 5 in Texas
Full Story









User