Backsplash or Open Counter - Which Should I Go With
Helen
6 years ago
last modified: 6 years ago
Featured Answer
Sort by:Oldest
Comments (32)
Helen
6 years agolast modified: 6 years agoRelated Discussions
How much should 7 feet of cabinets w/ counter & back splash cost?
Comments (16)There are lots of durable and functional cabinets out there. I looked at and liked Cliq Studios, if you want framed. Your existing cabs are a fairly common design, should be easy to find something very close. I agree you should start out at Home Depot or Lowe's. You may find just what you want in your budget. For your countertop, you should be able to come up with a sq. ft. amount of counter space, then you can compare prices per sq.ft. Home Depot has an online countertop calculator to estimate countertops, using their selection of materials and prices. I found it very useful. Be careful that a 25" wide countertop doesn't block your doorway even more, leave plenty of room to get around the counter and through the door. I personally wouldn't like the look of mixing acrylic backsplash with quartz. As to granite, I have been told that there is more permanent type sealer available now, doesn't need redoing every year. And, at least in my area, it can be very economical, far less than any acrylic (a limited choice of stone at that low end, though)...See MoreWhat color silicone to use between the backsplash & counter top?
Comments (18)@Joseph - good news! I spoke to Dani about the Axiom translucent white. I have a question about filling in the joints. There are some minor ragged edges where the fabricator cut the quartz countertop. This is where it meets the wall. Will the translucent white silicone hide these? I know it's not clear colored, but wondering if it will fill in and mask some minor cracks?...See MoreWhat should I do for a backsplash and under counter overhang?
Comments (31)Your space is looking beautiful, you must be thrilled. You can keep it white, you can do almost anything with glass, including a light grey. You can consider gloss or matte finishes - matte might be best in your space. The reason I didn't recommend glass for your space, even though it's an obvious, reasonable choice, is texture. Your space has very little visual or actual texture. Which is fine. But you have an opportunity to add some in that spot if you would like to. Glass won't do that for you. On the other hand, you'll never have to clean grout! Texture: VS. Or....visual texture... ....in stone, or..... Formica :o)...See MoreI'm trying to pick out backsplash to go with new granite countertops
Comments (10)Measure the distance between the counter and the bottom of the window sill, which looks to be around four inches. Have a backsplash of that height made from the same granite. Then paint down to the backsplash. That's the simplest solution. If you want tile between the counter and the upper cabinets, great, but keep that four inch granite backsplash and let the tile rest on it. In my experience, running wall tile down to the counter causes problems. For one, it creates a joint that constantly gets dirty and is difficult to clean. For another, the joint between the tile and the counter will absorb spills and cause the grout to crack and the tile to loosen. Whatever you decide, the area behind the cooktop needs special attention. A simple sheet of stainless steel would do the trick. Nice looking kitchen! I like the cabinets and the bay window....See MoreHelen
6 years agoHelen
6 years agolast modified: 6 years agoaziline
6 years agoHelen
6 years agoHelen
6 years agoHelen
6 years agoHelen
6 years agoHelen
6 years agolast modified: 6 years agoHelen
6 years agoHelen
6 years agolast modified: 6 years agoHelen
6 years agolast modified: 6 years ago
Related Stories
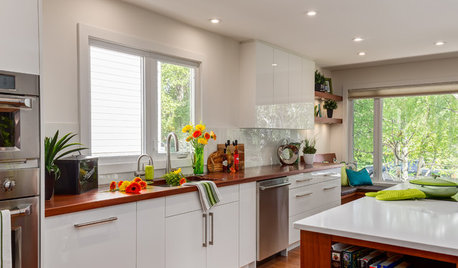
KITCHEN DESIGNThe Best Backsplashes to Pair With Wood Counters
Simplify your decision-making with these ideas for materials that work well with wood counters
Full Story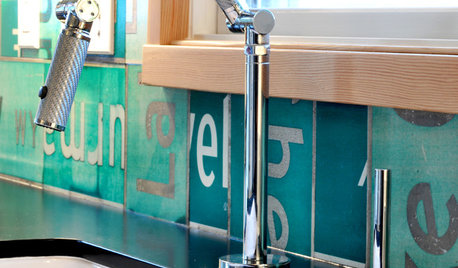
KITCHEN DESIGNSuper Backsplashes to Pair With Recycled-Paper Counters
Aesthetics and personal ethics come together for most folks who opt for this eco-friendly material
Full Story
KITCHEN DESIGNOpen vs. Closed Kitchens — Which Style Works Best for You?
Get the kitchen layout that's right for you with this advice from 3 experts
Full Story
KITCHEN DESIGNHouzz Quiz: Which Kitchen Backsplash Material Is Right for You?
With so many options available, see if we can help you narrow down the selection
Full Story
KITCHEN COUNTERTOPSKitchen Counters: Granite, Still a Go-to Surface Choice
Every slab of this natural stone is one of a kind — but there are things to watch for while you're admiring its unique beauty
Full Story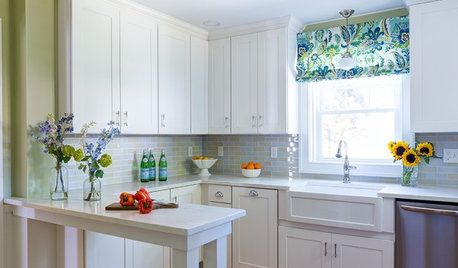
INSIDE HOUZZWhat’s Popular for Kitchen Counters, Backsplashes and Walls
White is the top pick for counters and backsplashes, and gray is the most popular color for walls, a Houzz study reveals
Full Story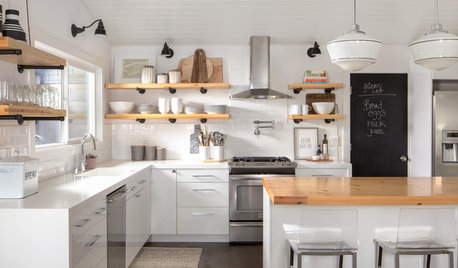
KITCHEN CABINETSWhy I Combined Open Shelves and Cabinets in My Kitchen Remodel
A designer and her builder husband opt for two styles of storage. She offers advice, how-tos and cost info
Full Story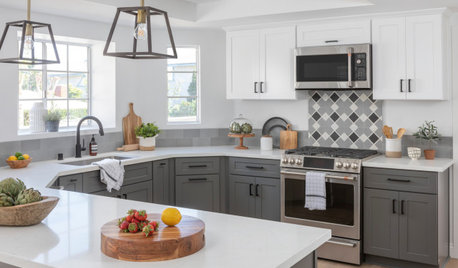
KITCHEN DESIGNTop Colors and Materials for Counters, Backsplashes and Walls
Neutral colors and engineered quartz reign in kitchen remodels, according to the 2020 U.S. Houzz Kitchen Trends Study
Full Story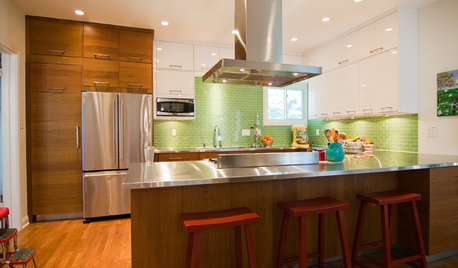
KITCHEN COUNTERTOPS10 Great Backsplashes to Pair With Stainless Steel Counters
Simplify your decision-making with these ideas for materials that work well with stainless steel counters
Full Story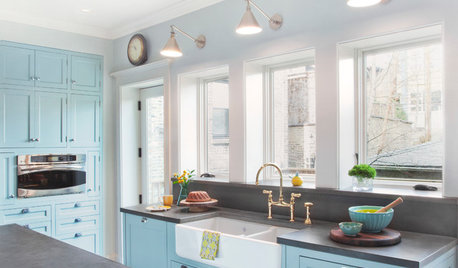
KITCHEN BACKSPLASHES10 Top Backsplashes to Pair With Concrete Counters
Simplify your decision making with these ideas for materials that work well with concrete
Full Story


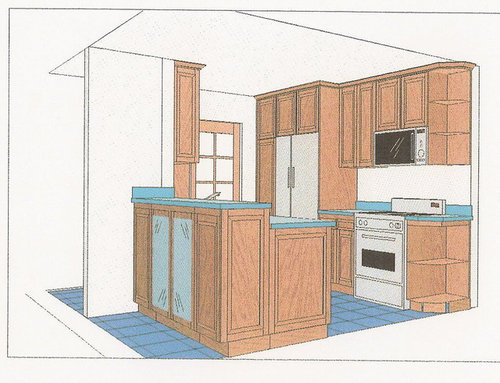

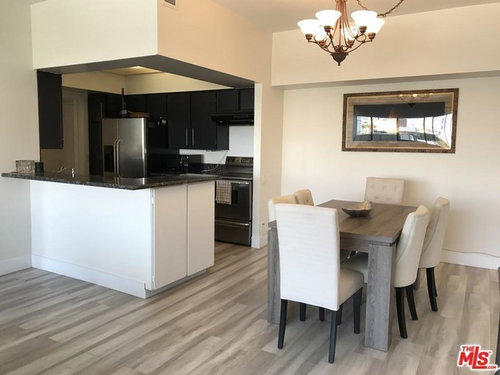


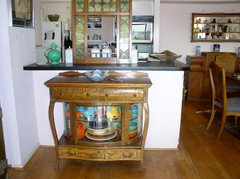
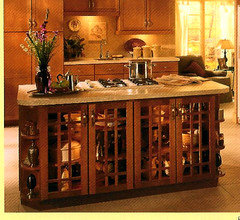


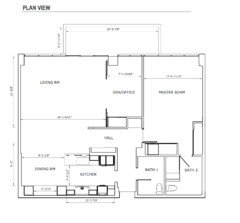

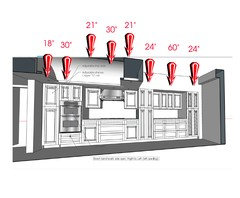
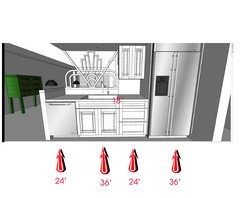
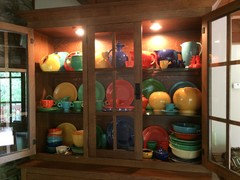


chispa