Exterior options?
Allison M
6 years ago
last modified: 6 years ago
Featured Answer
Sort by:Oldest
Comments (20)
Matthew
6 years agoVirgil Carter Fine Art
6 years agoRelated Discussions
Brainstorming exterior options for a 120 year old home
Comments (14)OP says: ...The space is there, it would just be a matter of building permits. Most of the normal codes can be bypassed since this is such an old home. Definitely worth looking in to! Thanks! ^Are you sure that you don't have to pull permits for work to your home? I know that in my area there is more than one reason to pull building permits. For example: if you change out the plumbing, electrical, roof and HVAC system because they are older than 30 years (required here by insurance co's) then you must pull a permit for each of the preceding items. If you don't, the insurance co won't "count" it as done and not cover the property even if they allow you to make premium payments they won't cover a claim. And if the work isn't done, it fails the 4-point inspection. If you own it F&C and are self-insured, it wouldn't matter, but otherwise it does. Also, the city/county can and will send you a notice to cure. Either pull the permits or tear out the improvements or face daily fines of up to $1000/day. BTW, that wrap around porch is beautiful! I hope you can incorporate it into your rehab....See MoreHelp with exterior options!
Comments (27)RS, Very nice house. Glad you dropped the extraneous upper gable . Option 3 (stairwell only) would be my color blocking choice, especially if the garage will have same color. 3. Change the two stairwell windows to one large window or paint the light colored trim piece between the two stairwell windows the same color as the window frames so it reads as one large window. 4. Your house won't need both brick and board/batten siding. Pick one. I would choose a solid stucco which would be stunning with the your dark windows and standing seam metal roof choice....See MoreRange Hood Exterior Blower options
Comments (1)Pull the fan disk and motor from the housing to provide a clear path for the air. Leave the damper but confirm that it works as expected. At a minimum, leaving the roof blower assembly intact will add significant pressure loss to the hood system air flow, thereby reducing the CFM achieved....See MoreExterior "She-Shed" siding or Exterior Options
Comments (9)Thank you for the comments. We're going for a modern contemporary feel. Don't know if we'll get there... I've looked for used Windows on craigslist and OfferUp but no responses right now. Also called different window areas in our location to see if they have some overstock but they don't. This will be finished this week so can't really change that design. With those limitations, trying to see what I can add on the top portion. In the picture you can see where the rough opening of the door on the left as well as the 3x4 window on the right (not quite finished on the rough opening). I am installing a 2x4 deluxe skylight in the center roof. But thinking a different siding pattern on top may help. Having a hard time conceptualizing the exterior siding look....See MoreAllison M
6 years agoVirgil Carter Fine Art
6 years agoUser
6 years agoAllison M
6 years agoengrgirl
6 years agoAllison M
6 years agoUser
6 years agoMark Bischak, Architect
6 years agolast modified: 6 years agoVirgil Carter Fine Art
6 years agolast modified: 6 years agokynsmama
6 years agoMark Bischak, Architect
6 years agocpartist
6 years agoVirgil Carter Fine Art
6 years agoAllison M
6 years agoMark Bischak, Architect
6 years agolast modified: 6 years agoVirgil Carter Fine Art
6 years agoPPF.
6 years ago
Related Stories
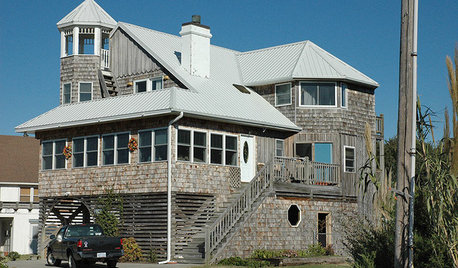
REMODELING GUIDES8 Ecofriendly Roof Options for Low Budgets and Up
Save resources with a cooling or sustainable roof or add-on that looks great and fits your price range
Full Story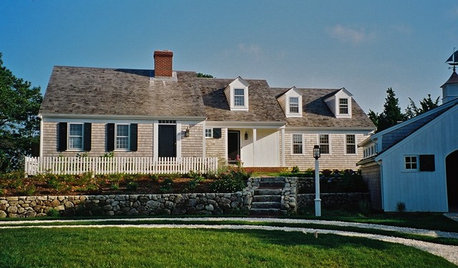
REMODELING GUIDESWiden Your Space Options With a Dormer Window
Small wonders: Bump out your upper floor with a doghouse, shed or eyebrow dormer — we give you the benefits and budget tips
Full Story
KITCHEN COUNTERTOPSKitchen Counters: Concrete, the Nearly Indestructible Option
Infinitely customizable and with an amazingly long life span, concrete countertops are an excellent option for any kitchen
Full Story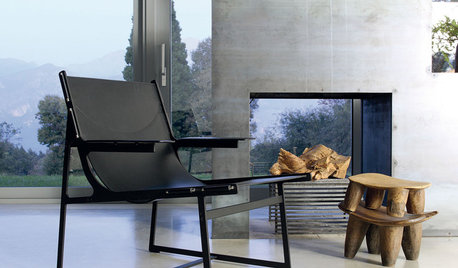
LIVING ROOMSDouble-Sided Fireplaces Multiply Design Options
Flames on two (or more) sides of a fireplace turn up the heat in interior designs
Full Story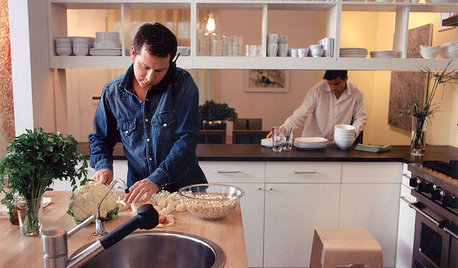
REMODELING GUIDES10 Terrific Pass-Throughs Widen Your Kitchen Options
Can't get behind a fully closed or open-concept kitchen? Pass-throughs offer a bit of both
Full Story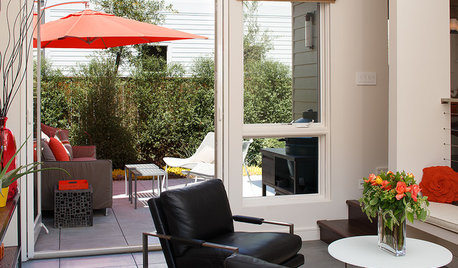
CONTEMPORARY HOMESHouzz Tour: Gaining Space and Options With a Flex Room
See how a new entryway bonus room increases dining and entertaining possibilities, and improves this California home’s flow
Full Story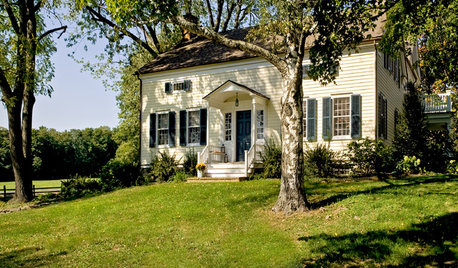
CURB APPEALClues to Finding the Right Color for Your House
Waffling over the rainbow of color options for your home's face? This advice from an architect can help
Full Story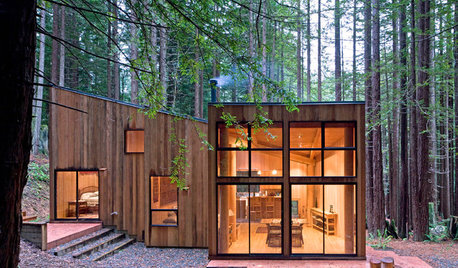
REMODELING GUIDESWood Home Exteriors Branch Out
From rough-hewn planks to sleek screens, wood house exteriors now have a forest of options
Full Story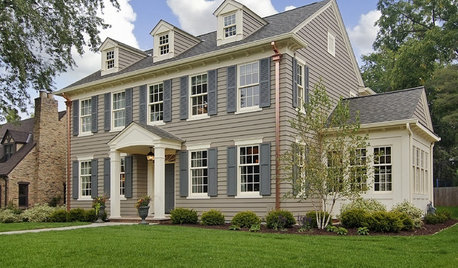
REMODELING GUIDES9 Top Siding Materials
Everyone knows brick and stucco, but what about fiber cement and metal? Learn about the options in exterior siding before you choose
Full Story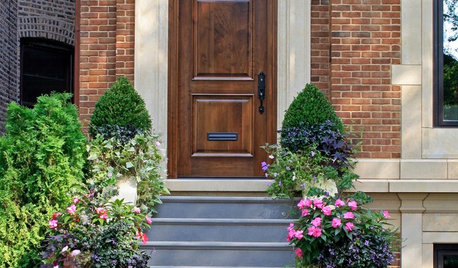
CURB APPEALKnow Your House: Anatomy of a Brick Veneer Wall
Brick's new role as skin versus structure offers plenty of style options for traditional exteriors
Full Story


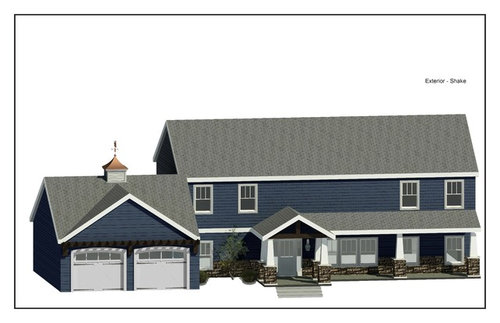
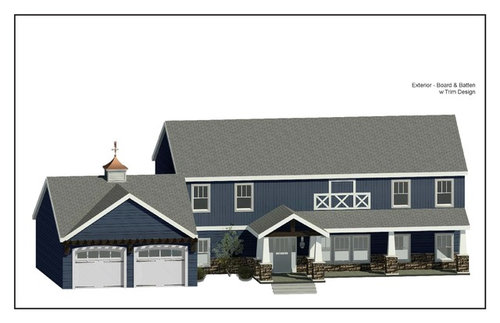
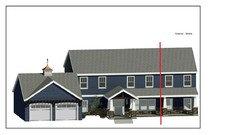
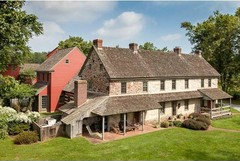

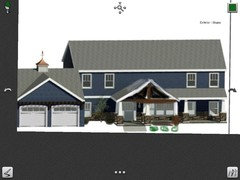



PPF.