Brainstorming floor plan for small, awkward kitchen
unreal0385
6 years ago
Featured Answer
Sort by:Oldest
Comments (25)
Related Discussions
Need help brainstorming adding space to laundry room floor plan.
Comments (4)First- forget #3. If you want to craft in your spare bedroom, do it! Just don't move the laundry plumbing in there. There's no reason to devalue your house on resale to a 2 bedroom value. Second- define what it is you want to do in your laundry room, and define the exact dimensions that you need. Third- Do not make changes to the Master Bath. It's one of the nicest features in your new home. Fourth- re garage space. Having a 3 car garage on a house this size probably isn't necessary for resale. However, your hall would need to take up 3'4" of the back wall of part of the 2-car section, so you would have to push the garage out further to the front. Finally, is this house size (exterior dimensions) is limited by your lot? If not, you could probably widen the house by 4 or 5 feet along a line starting at the front of the coat closet and running to the wall that holds the door to the patio. That would put additional square footage in your living room (a good thing), you would move the stairs to the right (giving you 5 additional feet where the laundry closet is now), then I would eliminate the corner cab row in the kitchen, make a small island if you need it, and VOILA you would have a big laundry....See MoreKitchen Plans to view and brainstorm-drawings!
Comments (22)All this input is so helpful--as you've all realized this project is a series of trade offs... One of the reasons we're using the architect is to make sure that we can mitigate some of the trade offs with thoughtfulness and details that might have gotten by us otherwise. We are thrilled with his team so far. It's not a design build firm, but rather an architect/builder --a highly regarded architect who has partnered with his preferred builder. The benefit so far, is that the preliminary cost estimates are run by the builder from the get-go. We're early in this, but I'm optimistic that this will work in our favor and we can feel much improved for our budget. So the numbers are this--we've got 200K to spend--which seems like a lot but considering we are not only doing what you all have been working on here, but also a master suite on the other end of the house...well...let's just say we're already getting very creative with our choices. And we're in the DC metro area so that doesn't help in terms of expense. The good news is that we don't have extravagent desires (other than soapstone of course!) but really want a thoughtful renovation...especially of the kitchen/dining area because life centers around that for us. Some more info-- you all are very right about the tight squeeze in the living room. I'm used to it to the extend that our current "couch" is actually a love seat that is only 5' long and I have two living room chairs opposite with a coffee table in the middle. This is the only configuration that works in the current living room and will likely be the only configuration that works in the new one. But I rarely wish for more and bigger living room furn. --I mainly wish for better flow in and around the furn. When I get a chance to scan the whole house plan in for you I will do so--in addition to the front door and door to the dining area, in the current living room there is also the opening to the stairway leading upstairs and another door to the first floor bedrooms--specifically, I have a doorway in each of the four corners of the room. My neighbor has the mirror image house and for 10 years she and I have noshed over our various attempts at living room arrangements--in the end we've both squeezed all our furniture in the middle so everyone can get around without zig zagging and tripping! My guidance to the architect is that I don't want the kitchen to be a throughway but I do want "some" connection to the living and dining areas. I'm mainly tired of bumping around everyone in the kitchen while I work and we socialize--or alternatively being alone in there while everyone has fun out in the dining/living rooms. Most of our guests end up around the dining table, even after dinner--probably because we have such dinky living room furniture, LOL! My husband and I are both wondering though whether to swap out living and dining room and your continued thoughts on this issue are much appreciated. We've gone so far as......See Moreneed help with small kitchen design please, awkward shape/low window.
Comments (5)The biggest problem with the original space was the lack of countertop/work space. Moving the refrigerator will definitely help. I'm guessing you'll add a dishwasher too? Maybe a mini (24") so you can also have a narrow cabinet for baking sheets or a pull-out spice rack. Looks like you might have room across from the kitchen on the opposite wall for a 12 in deep floor to ceiling pantry, the width of the kitchen for extra storage. And a small rolling cart with a butcher block top could be stored by the window, but brought out into the center for an extra work area. Depends on how much you need to store, and how much you cook. If you're in New York or something and don't cook much. I'd keep things pretty minimal....See MoreAwkward kitchen transition to open floor plan
Comments (2)Are you planning on a total redo? I would put the sink under the window and move the fridge to where the sink is to fix your fridge location, but at that point, you need new cabinetry and new counter tops on two of your three walls. Alternatively, you could just put a tall, narrow cabinet on the outside of your fridge where it is now to help it link in with the kitchen without doing a total reno. Now, to diminish the openness... You don't have enough room for a stationary island, but putting something functional between your dining room and oven will help make it feel less like your oven is the focal point of the room and make your kitchen feel more closed off. You could do a peninsula. If you do a peninsula, have it extend from where your sink is. Again, though, this involves replacing cabinetry and counter top. Alternatively, you could do a mobile island on wheels in the middle of the room without doing a total reno. Additionally, if you're doing a total reno, I wouldn't use such a high contrast palette in an open floor plan kitchen. It's hard to compliment all around the room unless you're committed to the black and white motif and it definitely draws the eye to the kitchen. Without doing a total reno, you can also help the visual appearance of closedness vs openness by just replacing the open shelves with cabinets....See Morehoussaon
6 years agolast modified: 6 years agounreal0385
6 years agolast modified: 6 years agounreal0385
6 years agolisa_a
6 years agobiondanonima (Zone 7a Hudson Valley)
6 years agounreal0385
6 years agolast modified: 6 years agounreal0385
6 years agolast modified: 6 years agoPatricia Colwell Consulting
6 years agounreal0385
6 years agoDebbi Washburn
6 years agolisa_a
6 years agolisa_a
6 years agolast modified: 6 years ago
Related Stories

LIVING ROOMSLay Out Your Living Room: Floor Plan Ideas for Rooms Small to Large
Take the guesswork — and backbreaking experimenting — out of furniture arranging with these living room layout concepts
Full Story
BEFORE AND AFTERSKitchen of the Week: Saving What Works in a Wide-Open Floor Plan
A superstar room shows what a difference a few key changes can make
Full Story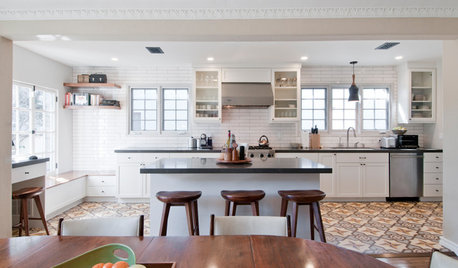
KITCHEN OF THE WEEKKitchen of the Week: Graphic Floor Tiles Accent a White Kitchen
Walls come down to open up the room and create better traffic flow
Full Story
KITCHEN DESIGNKitchen Design Fix: How to Fit an Island Into a Small Kitchen
Maximize your cooking prep area and storage even if your kitchen isn't huge with an island sized and styled to fit
Full Story
KITCHEN WORKBOOKNew Ways to Plan Your Kitchen’s Work Zones
The classic work triangle of range, fridge and sink is the best layout for kitchens, right? Not necessarily
Full Story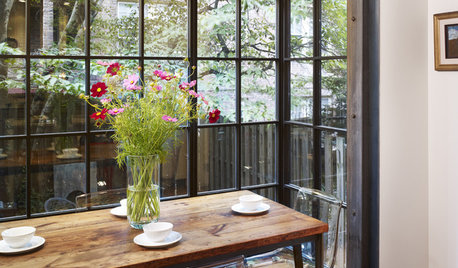
KITCHEN DESIGNKitchen of the Week: Small Kitchen, Big View
New bay window and smart storage gives this 12-foot-wide Philadelphia kitchen breathing room
Full Story
KITCHEN OF THE WEEKKitchen of the Week: An Awkward Layout Makes Way for Modern Living
An improved plan and a fresh new look update this family kitchen for daily life and entertaining
Full Story
REMODELING GUIDESRenovation Ideas: Playing With a Colonial’s Floor Plan
Make small changes or go for a total redo to make your colonial work better for the way you live
Full Story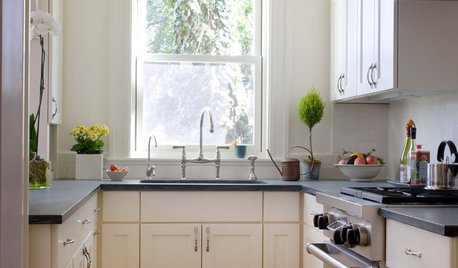
KITCHEN DESIGNLet's Toast Small Kitchens Everywhere
It's time for a tribute to the many wonderful qualities of compact kitchens — and some tips on how to plan them well
Full Story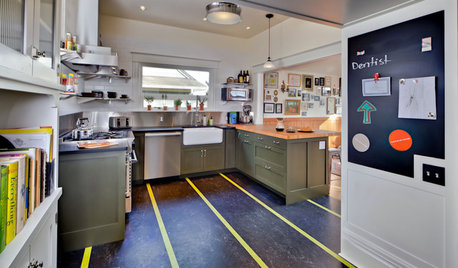
FLOORS8 Inventive Kitchen Floor Treatments
Let these fresh flooring concepts simmer in the back of your head as you plan your kitchen remodel
Full Story



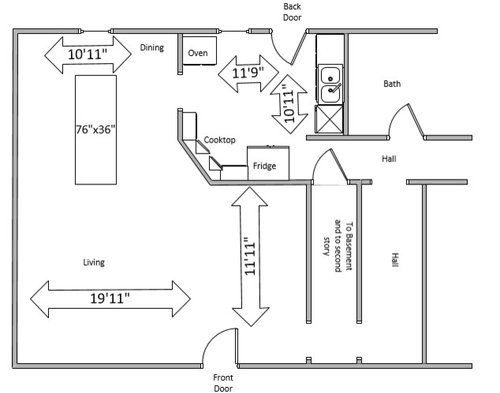
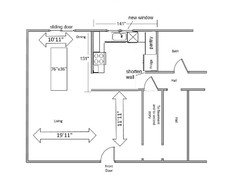
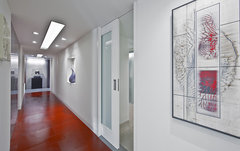
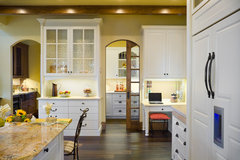
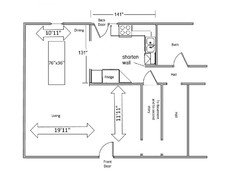



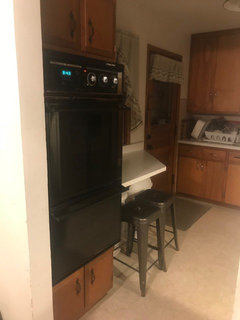






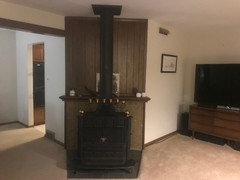

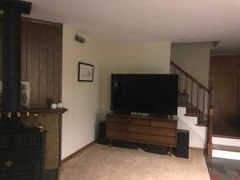

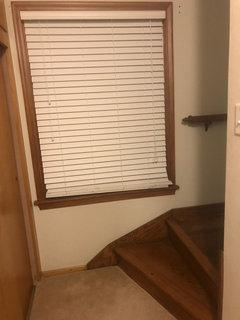


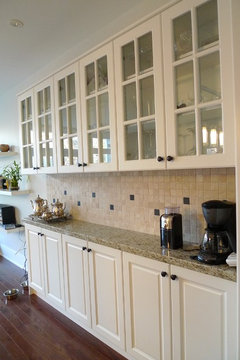




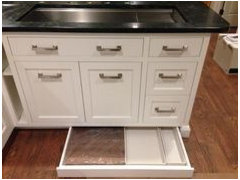

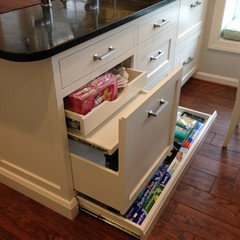
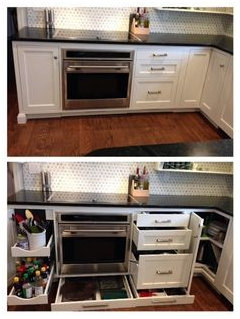

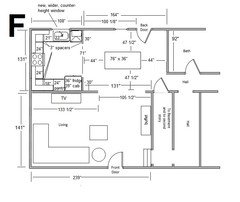



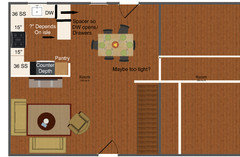
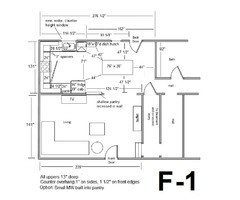
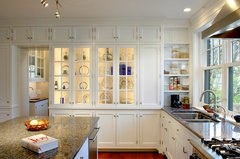




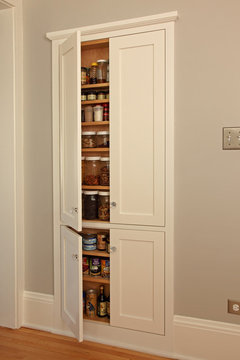
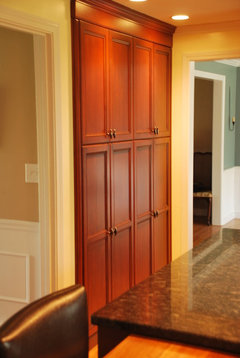

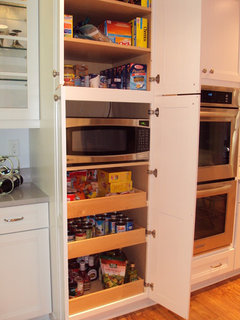

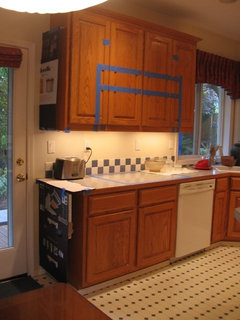




lisa_a