Help with lighting plan for small kitchen, please
Ann
6 years ago
last modified: 6 years ago
Featured Answer
Sort by:Oldest
Comments (6)
Related Discussions
Please help with kitchen lighting plan
Comments (1)Several comments 1. I would use the rough rule of ~35 lumens per sq ft and an approx output of 600 lumens per can (6") to figure out the number required. 2. I would do the above calculation without under cabinet lighting. 3. The output from led under cabinet lighting exceeds the xenon counterparts. 4. You will need to decide whether you will use low voltage or Ac for the under cabinet lights. 5. The Philips eW profile powercore led strips are dimmable as are talea-HP and other led strips....See MorePlease help with 'vintage' title 24 kitchen lighting plan!
Comments (11)thanks dim4fun & homepro01. homepro01, to answer your question, yes, Fluorescent cans do count toward the high efficacy wattage in title 24. (Only the kind that take only fluorescent bulbs. You can't do it by plugging in fluorescent bulbs into incandescent fixtures.) I checked out Contrast Lighting on line but I'm not sure whether the cans (MR16s) would be considered high efficacy? Aren't they halogen? dim4fun, for those Juno lights, do I butt them up against each other to cover every linear inch under cabinets? If I stick with the non-cheating plan, and go with 5" cans, that gives me 6x26=156 watts in high efficacy watts in cans, plus about 120 watts in undercab Junos. I getting close...only 26 watts to go! How about one more can in front of the french door ? Is there a better place?...See MoreKitchen Plan--Please critique NYC small kitchen.
Comments (6)Rosie, Sorry for MIA. Thanks for thoughtful questions. You got me thinkingâ¦.. Here are my answers: Hi, Nancymark. To start, you don't say what needs all these changes will meet. What functions are you hoping to improve over the original layout? I wanted to create more cabinet space, so I moved the refrigerator and add pantry to the dining room. Very importantly, is there no way to work within the original footprint to get a kitchen that will function for you? What kind/amount of cooking does your family do? Good point. I cook dinner daily from scratch. So I do use the kitchen extensively and we love to eat. We have friends over for dinner but nothing fancy. Why do you want to move the refrigerator to the back wall of the dining area? That was my way of creating more cabinet space. I also want to get CD refrigerator which means I donâÂÂt have enough space where it is now. My vent hood is going to be 36â instead of 30â ( what I have now). What will an island do for you that a peninsula would not? Or, why do you want an island? Currently there are 6 feet inside the U. I think I am wasting space there, I usually cook alone. With the island, I can move it closer to the range and create seating on the other side. In addition, I thought I can possibly put refrigerator at the end of L, ie sink, then DW, then counter depth refrigerator. Regarding your current proposed layout, on first glance it seems to miss achieving improved functionality, not only because the refrigerator is now back in the dining area, but because of the positions of the potential work surfaces in relation to the work triangle. An efficient triangle would normally be defined by your movements from refrigerator to sink to stove--working within that triangle, but the island surface is outside that and so is that really nice counter space to the right of the sink. It would be helpful to examine, right in the beginning, any assumption that a sink should/must be placed in front of a window. Why? What makes rinsing lettuce and dishes so much more special than drying lettuce, chopping onions, measuring spices, beating eggs, and so on and on? :) GOOD POINTS....See MoreHelp with light plan for kitchen please!
Comments (3)hi, are you still in need of some advice on this? if so, please reply and I can provide more detail. in general, yes, the recessed lights are too far away from the counters and will create shadows as you work (since the light sources will be behind you). even adding good under-cabinet lighting won’t remove the shadows completely. good luck. be sure to post pictures of your finished spaces....See MoreAnn
6 years agoAnn
6 years agolast modified: 6 years ago
Related Stories
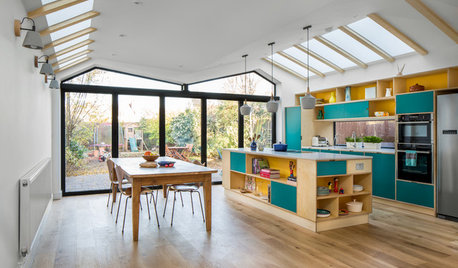
KITCHEN MAKEOVERSOpen-Plan Kitchen Gains Light and a Connection to Nature
A bright and colorful London addition replaces a ‘falling apart’ sunroom, a kitchen and a living room
Full Story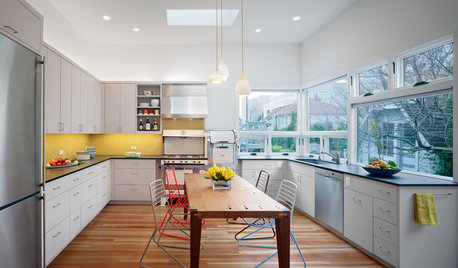
KITCHEN DESIGNThe Ecofriendly Kitchen: Light Your Kitchen Right
Harnessing the daylight is a terrific choice for earth-friendly kitchens, but it's not the only one
Full Story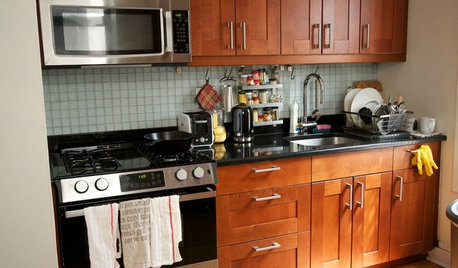
KITCHEN DESIGNKitchen of the Week: A Cooking Maven's Small Kitchen
A food blogger shows that an amazing meal can be whipped up in any size kitchen with the right tools, storage and attitude
Full Story
KITCHEN WORKBOOKNew Ways to Plan Your Kitchen’s Work Zones
The classic work triangle of range, fridge and sink is the best layout for kitchens, right? Not necessarily
Full Story
KITCHEN DESIGNKitchen Design Fix: How to Fit an Island Into a Small Kitchen
Maximize your cooking prep area and storage even if your kitchen isn't huge with an island sized and styled to fit
Full Story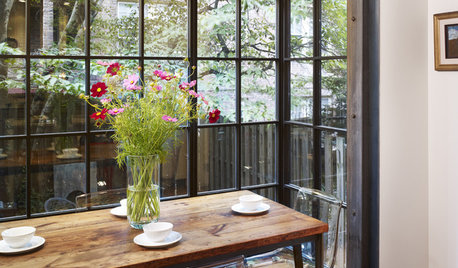
KITCHEN DESIGNKitchen of the Week: Small Kitchen, Big View
New bay window and smart storage gives this 12-foot-wide Philadelphia kitchen breathing room
Full Story
UNIVERSAL DESIGNHow to Light a Kitchen for Older Eyes and Better Beauty
Include the right kinds of light in your kitchen's universal design plan to make it more workable and visually pleasing for all
Full Story
KITCHEN DESIGNKitchen of the Week: An Open and Light-Filled Transformation
An early 20th-century Oregon home gets a sidewalk-cafe style remodel
Full Story
KITCHEN DESIGNKitchen of the Week: Creamy White, Wood and Brass in an Open Plan
A design-build firm helps a Minnesota couple create a roomy L-shaped kitchen with off-white cabinets and a walnut island
Full Story
ORGANIZING7-Day Plan: Get a Spotless, Beautifully Organized Kitchen
Our weeklong plan will help you get your kitchen spick-and-span from top to bottom
Full StorySponsored
Columbus Area's Luxury Design Build Firm | 17x Best of Houzz Winner!



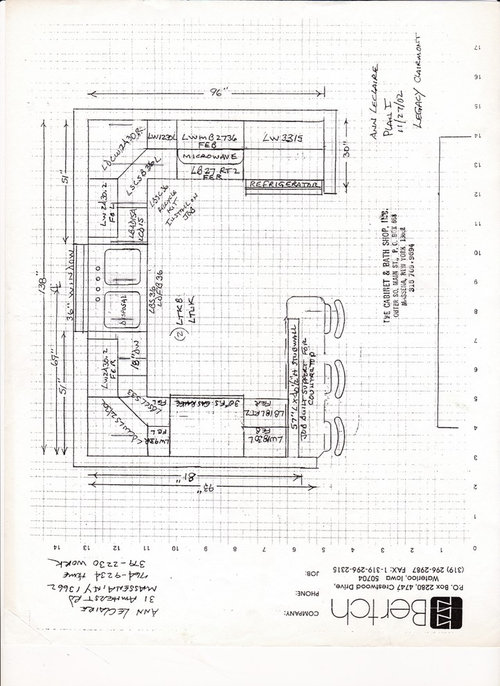


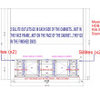
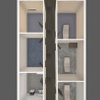

Brilliant! Lighting & Design