Weird kitchen seeks help
turkey2
6 years ago
last modified: 6 years ago
Featured Answer
Sort by:Oldest
Comments (8)
Related Discussions
Seeking layout help with smallish kitchen/DR/mudroom
Comments (103)LL, I didn't see your question until now, sorry. I wasn't going to draw up a plan that recesses the fridge into the pantry closet because it sounds like that set-up limits the size of fridge Flying can get - 30" most likely, possibly 33" - unless she makes modifications to the bathroom, swapping out the tub for a shower as suggested by lascatx above. Personally, I'd be reluctant to limit fridge size. My SIL had a heckuva time finding a new fridge to fit their existing cabinet - height and width were what was common when they built, not what is common now. We had to modify our cabinet by jacking it up 2" with plywood inserts at the base - ugly but short-term - to fit our new, taller fridge. Thank goodness we weren't hindered by soffits like my SIL. That said, there does seem to be more choices for smaller fridges that there were even a couple years ago so perhaps this isn't a big deal after all. But it's still not the norm, which means fridges will often cost more. But if that's not a concern for Flying, then yes, changes can be made to the plan I posted Tue, Aug 23, 11 at 20:39 so that the sink can be placed on the entry wall. The door would need to stay put or shift over only 6" so that there's room to have the DW next to the sink. It would be 12" of wall, 40" door, DW, 33" or 36" sink cab (smaller sink cab leaves a few more inches between counter run and doorway), spacer cabinet, corner, then 38" to range. This would leave a long stretch of peninsula counter between DR and kitchen. The 2nd oven would need to go under the counter here. The bathroom wall set-up would need to change a bit, too. because the entry shifts over only 6", not 12". Staggering the cabinet depth would work: 12" deep cabs close to the doorway, 18" deep cabs next to the fridge. If Flying has the funds and the desire to do the extra remodeling required to recess a 36" fridge in the pantry closet, the above still works, too. But if the only reason for all this extra work is to get a view to the backyard, it might not be necessary. Flying's back door has a window in its top half. If that's not enough, she can add a window along that back wall ala the photo I posted Fri, Aug 12, 11 at 14:02. It would mean giving up a little bit of upper cabinet room (about 12" I think)....See MoreSeeking layout advice for super-weird kitchen shape
Comments (7)Yes, the wall with the sink on it is an indentation. The family room was formerly a sun porch, which the previous owners enclosed. When they did that it created this small alcove. I had thought about bumping it out, but then thought that would be really expensive. The air conditioning unit and the main electrical connection are in the alcove, sadly. Maybe I'll get some estimates for it, though, since you think construction itself might not be so pricey..That would be the ideal solution. I believe the wall between the DR and the kitchen is not load-bearing, so yes, the doorway could potentially be moved. I'd rather find a way to fit a full sized dishwasher. Also, the actual cutout space to the right of the sink is only 16 inches, so even putting it there would require butting it out into the walkway. The half-bath would be hard to move, only because I don't have another place to put it on the first floor. Thanks for all the feedback!...See MoreHelp! Does my kitchen plan look weird?
Comments (21)Jan M I get the point about the balancing and totally agree that the shelving is too much. Not so sure about the "look" comment though, I definitely have a certain design aesthetic that I'm going for with the farmhouse sink and the shelves and fridge and all, I think it's really going to pull together when it's finished and look really nice. The fridge is not small, it is narrow yes, but it's 75" tall so it is actually taller than a Bosch stainless fridge (which is what my other appliances are). If I ever need to replace the fridge, I can replace it with the 24" wide Bosch one and build it in more. I am definitely going to take you guys' advice about the glass cabinets along the fridge wall though. This is what I sent the designer this morning So it should look kind of like this layout-wise (stove wall/pantry/fridge), except the fridge will be surrounded by glass-front cabinets down that whole wall....See MoreSeeking any and all help with new kitchen cabinet color
Comments (14)The 4" piece is pretty easy to pry off. score it w/a box cutter(score the caulking holding it) and very easily pry it away. (use a piece of wood or a rag to keep the pry tool from damaging your wall. If you google this, there are plenty of videos and tutorials online. Do this and then do your tile. the pre cat lac is good. that's what I had done on mine. as of the mega color. I'd say no. Just do them all white. If you do that weird shade, you're locked into that color for as long as you have the kitchen. if you must do a diff color, do a darker neutral color What about Kingsport Gray (BM) I think I like it w/the countertop. grab a sample of this one too. have him spray it for you have the company spray a sample door for any color you want. even that greige color. (which I really don't think you should do) your hardware, do all handles. it looks better. I don't mind the silver,. or you could do this Cosmas Black nickel (Amazon) This one is Repose Gray Revere Pewter Look at the right column. Mega Greige and Incredible White look like they go together. or, try Eider White with Repose Gray. Mega greige has more taupe tones to it. If you must have a gray two tone, try a few of these other colors. that mega greige has too much taupe. maybe get a few sample pots and try them on a piece of similar wood and see how they look in your kitchen. Make sure your bulbs are 4000K take look over here and read all about paint colors. she has tons of info on everything from grays, to painting oak cabs, to picking colors depending on which direction your light comes from. https://www.kylieminteriors.ca/category/the-best-paint-colours/neutral-gray-greige-cream-and-white/...See MoreFlo Mangan
6 years agoturkey2
6 years agoFlo Mangan
6 years ago
Related Stories

KITCHEN OF THE WEEKKitchen of the Week: Seeking Balance in Virginia
Poor flow and layout issues plagued this kitchen for a family, until an award-winning design came to the rescue
Full Story
MOST POPULAR7 Ways to Design Your Kitchen to Help You Lose Weight
In his new book, Slim by Design, eating-behavior expert Brian Wansink shows us how to get our kitchens working better
Full Story
KITCHEN DESIGNKey Measurements to Help You Design Your Kitchen
Get the ideal kitchen setup by understanding spatial relationships, building dimensions and work zones
Full Story
KITCHEN DESIGNKitchen Sinks: Antibacterial Copper Gives Kitchens a Gleam
If you want a classic sink material that rejects bacteria, babies your dishes and develops a patina, copper is for you
Full Story
KITCHEN DESIGNKitchen Remodel Costs: 3 Budgets, 3 Kitchens
What you can expect from a kitchen remodel with a budget from $20,000 to $100,000
Full Story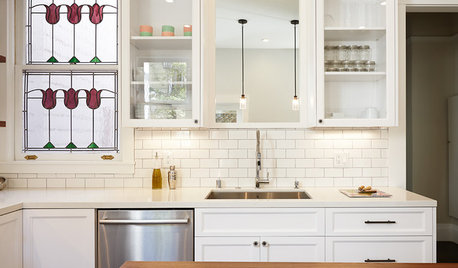
KITCHEN DESIGNKitchen of the Week: A Dark Kitchen Brightens Up
A cooking space honors the past while embracing the present
Full Story
KITCHEN WORKBOOKNew Ways to Plan Your Kitchen’s Work Zones
The classic work triangle of range, fridge and sink is the best layout for kitchens, right? Not necessarily
Full Story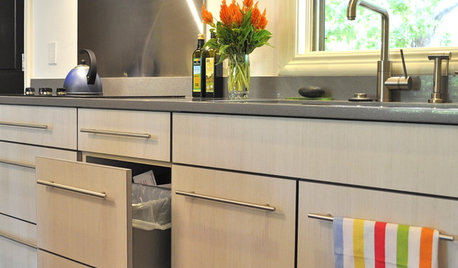
KITCHEN DESIGNEcofriendly Kitchen: Healthier Kitchen Cabinets
Earth-friendly kitchen cabinet materials and finishes offer a host of health benefits for you and the planet. Here's a rundown
Full Story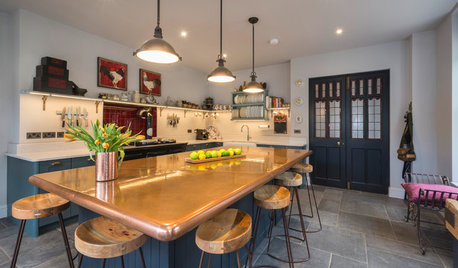
KITCHEN ISLANDSA Kitchen’s Copper Island Makes a Fabulous Focal Point
Industrial elements bring lived-in character to this new kitchen in a historical English house
Full Story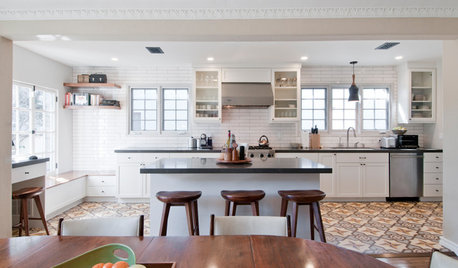
KITCHEN OF THE WEEKKitchen of the Week: Graphic Floor Tiles Accent a White Kitchen
Walls come down to open up the room and create better traffic flow
Full Story


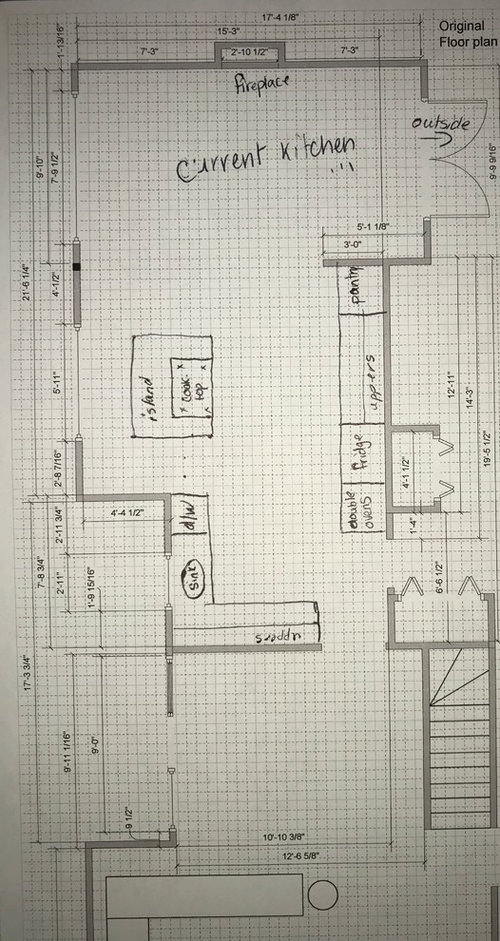

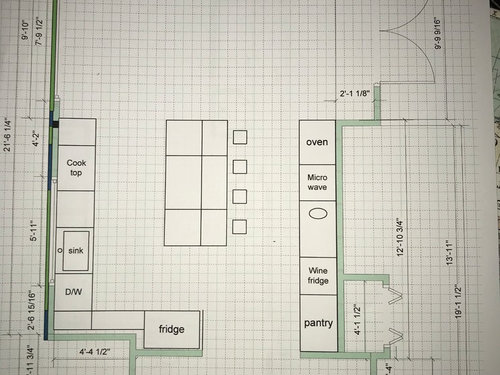




Derrick Davis