Simplified kitchen plan - need last minute help
Anthony C
6 years ago
last modified: 6 years ago
Featured Answer
Sort by:Oldest
Comments (12)
Anthony C
6 years agobeckysharp Reinstate SW Unconditionally
6 years agoAnthony C thanked beckysharp Reinstate SW UnconditionallyRelated Discussions
please help asap, last minute plan changes
Comments (30)abekker-from one over analyzer to another (affectionately speaking) - I think perhaps you are over thinking that? Do you expect that the door will be kept open for either the basement or the closet? How often will someone need to get into both spaces at the same time where you would have a conflict? I think the closet opening in would really limit it's functionality and the basement opening in would be a safety issue. I really think it's good as drawn....See MoreLast minute help - new thread
Comments (16)There was a few things I still wasn't quite happy with, so I made a few minor changes. What do you think of this? - Double doors into the bedroom to let light in from the juliette balcony doors. The doors should likely be lined up. - I didn't like where the designer originally put the closets and tried to play around with where to put them, but haven't quite worked it out yet. - I'm not posisitve what the end wall of the rumpus room was lining up with along the front elevation so I need to get feedback from the designer regarding whether the bathroom and bar location work. And of course - the rumpus room is still huge, and I have no idea what I will do with all this space, it is bigger than my living room! :) ha (I'm 7 months pregnant now with our first, and we plan on having one more, so I'm sure this will sort it self out with time!)...See MoreTravel peeps: need help with last minute fares/availability
Comments (40)Im sorry to hear that, it was important to be there and you were. take care. ❤️...See MoreNeed help with last minute design change (sick KD)
Comments (1)Meant to say the legendary @mamagoose....See MoreAnthony C
6 years agoAnthony C
6 years agoAnthony C
6 years agoAnthony C
6 years agolaughablemoments
6 years agolast modified: 6 years agoAnthony C
6 years agoheatheron40
6 years agozmith
6 years agolast modified: 6 years ago
Related Stories

KITCHEN WORKBOOKNew Ways to Plan Your Kitchen’s Work Zones
The classic work triangle of range, fridge and sink is the best layout for kitchens, right? Not necessarily
Full Story
ORGANIZING7-Day Plan: Get a Spotless, Beautifully Organized Kitchen
Our weeklong plan will help you get your kitchen spick-and-span from top to bottom
Full Story
KITCHEN WORKBOOKHow to Plan Your Kitchen Space During a Remodel
Good design may be more critical in the kitchen than in any other room. These tips for working with a pro can help
Full Story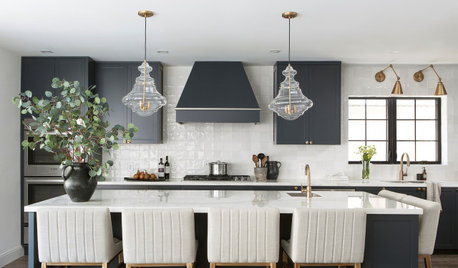
KITCHEN DESIGNKitchen of the Week: Black-and-White Elegance in an Open Plan
A Toronto designer helps a couple update their kitchen with soft black cabinets, marble-look countertops and better flow
Full Story
CHRISTMAS10 Quick Solutions for Last-Minute Holiday Problems
Sail right by potential decorating, hosting and gift-giving pitfalls with these invaluable nick-of-time tricks
Full Story
KITCHEN DESIGNHouse Planning: How to Set Up Your Kitchen
Where to Put All Those Pots, Plates, Silverware, Utensils, Casseroles...
Full Story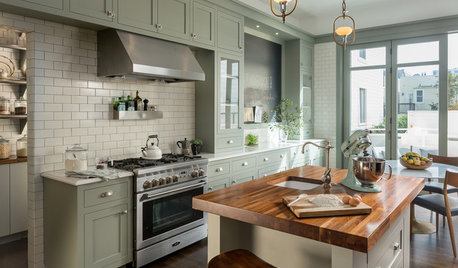
KITCHEN DESIGN7 Tricky Questions to Ask When Planning Your New Kitchen
Addressing these details will ensure a smoother project with personalized style
Full Story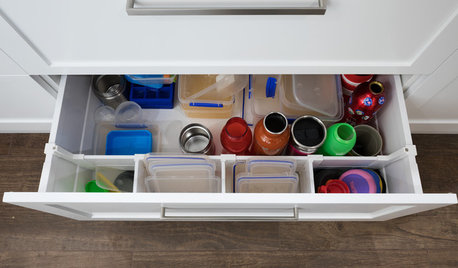
KITCHEN DESIGNBack-to-School Action Plan: The Kitchen
Organize your meals with these steps to make sure your kids eat well at home and at school
Full Story
KITCHEN DESIGNRemodeling Your Kitchen in Stages: Planning and Design
When doing a remodel in phases, being overprepared is key
Full Story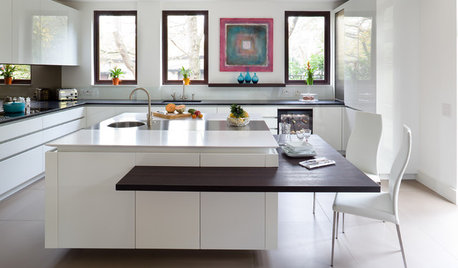
KITCHEN ISLANDS10 Decisions to Make When Planning a Kitchen Island
An island can serve many purposes. Here’s what to consider for one that works best for you
Full Story






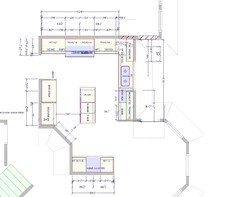

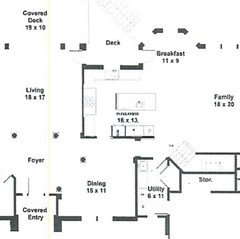




Hillside House