Need help with last minute design change (sick KD)
B L
2 years ago
Related Stories

MOST POPULAR7 Ways to Design Your Kitchen to Help You Lose Weight
In his new book, Slim by Design, eating-behavior expert Brian Wansink shows us how to get our kitchens working better
Full Story
KITCHEN DESIGNKey Measurements to Help You Design Your Kitchen
Get the ideal kitchen setup by understanding spatial relationships, building dimensions and work zones
Full Story
EDIBLE GARDENS8 Last-Minute Additions to a Summer Edible Garden
It’s not too late to get these vegetables and herbs planted for a bountiful harvest this year
Full Story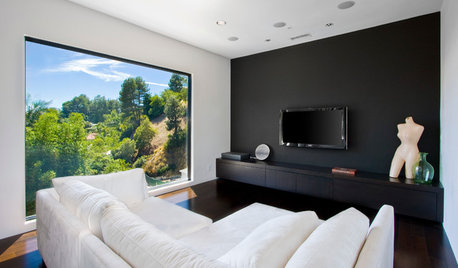
DECORATING GUIDESGot a Problem? 5 Design Trends That Could Help
These popular looks can help you hide your TV, find a fresh tile style and more
Full Story
REMODELING GUIDESKey Measurements to Help You Design the Perfect Home Office
Fit all your work surfaces, equipment and storage with comfortable clearances by keeping these dimensions in mind
Full Story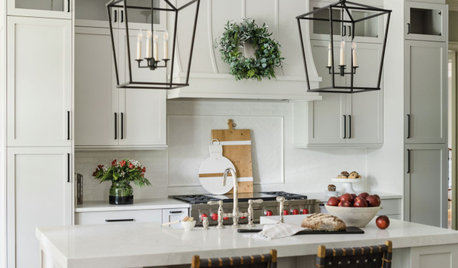
DECORATING GUIDES14 Easy Last-Minute Holiday Decorating Ideas
These festive decorations for doors, windows, stairs and tables can be created quickly
Full Story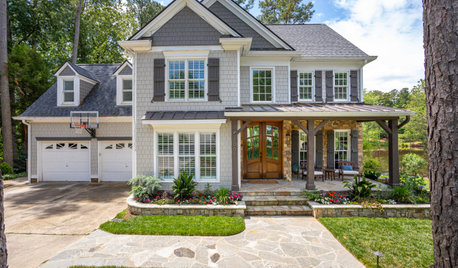
SELLING YOUR HOUSEA Designer’s Top 10 Tips for Increasing Home Value
These suggestions for decorating, remodeling and adding storage will help your home stand out on the market
Full Story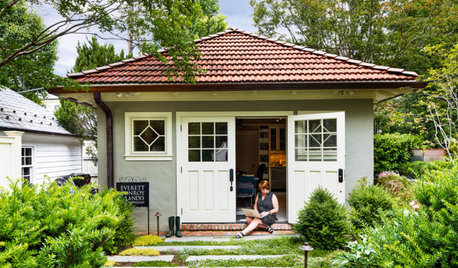
HOME OFFICESExplore a Garden Designer’s Gem of a Backyard Studio
An architect helps transform an existing garage into a home office surrounded by beauty
Full Story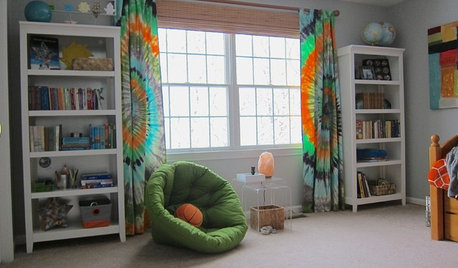
KIDS’ SPACESThis Designer’s Client Was Her 10-Year-Old Son
What do you give a boy with a too-babyish bedroom when he’s approaching double digits? See for yourself
Full Story
KITCHEN DESIGN11 Must-Haves in a Designer’s Dream Kitchen
Custom cabinets, a slab backsplash, drawer dishwashers — what’s on your wish list?
Full Story


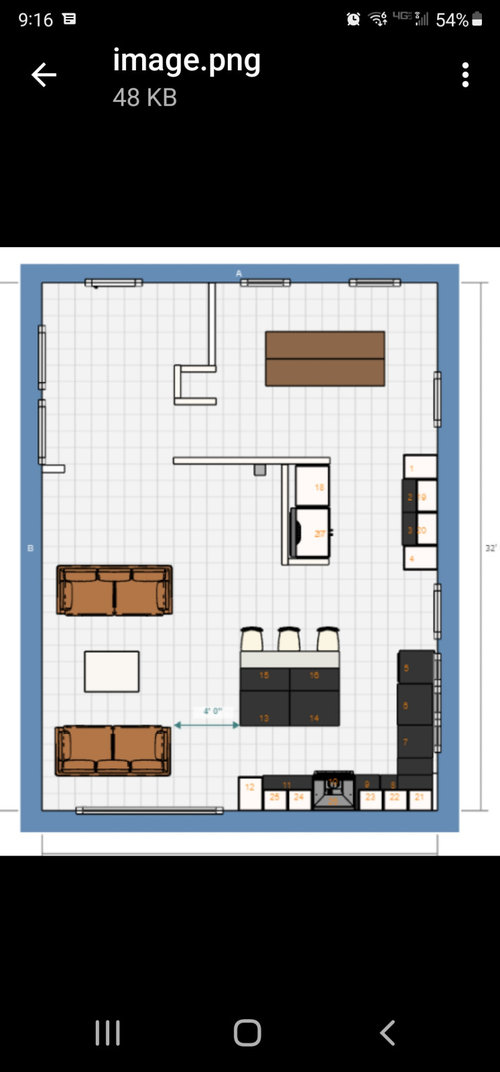



B LOriginal Author
Related Discussions
Considering a last minute elevation change
Q
I need to make a few last minute changes - Help please1
Q
Last Minute changes..sorry long post!
Q
Last minute change? Help!!
Q