Last minute change? Help!!
Gigi_4321
12 years ago
Related Stories

EDIBLE GARDENS8 Last-Minute Additions to a Summer Edible Garden
It’s not too late to get these vegetables and herbs planted for a bountiful harvest this year
Full Story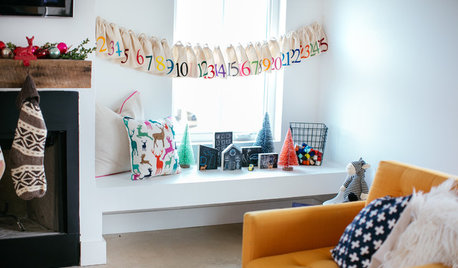
CHRISTMASLast-Minute Holiday: Quick Ways to Personalize Your Decor and Gifts
See how to put on a finishing flourish with a simple stick of chalk and how to put together a kit for an adorable edible snowman
Full Story
CHRISTMAS10 Quick Solutions for Last-Minute Holiday Problems
Sail right by potential decorating, hosting and gift-giving pitfalls with these invaluable nick-of-time tricks
Full Story
MATERIALSRaw Materials Revealed: Brick, Block and Stone Help Homes Last
Learn about durable masonry essentials for houses and landscapes, and why some weighty-looking pieces are lighter than they look
Full Story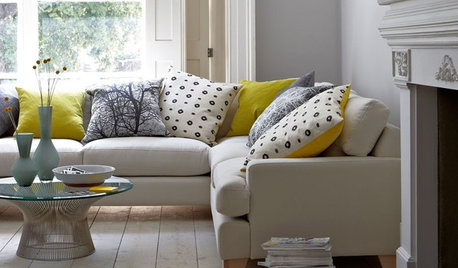
FEEL-GOOD HOME10-Minute Updates to Freshen Up Your Home
When life is hectic and time is limited, these speedy styling tricks can make a big difference
Full Story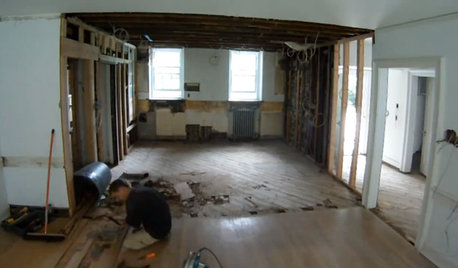
REMODELING GUIDESWatch an Entire Kitchen Remodel in 3½ Minutes
Zip through from the gutting phase to the gorgeous result, thanks to the magic of time-lapse video
Full Story
MOVINGRelocating Help: 8 Tips for a Happier Long-Distance Move
Trash bags, houseplants and a good cry all have their role when it comes to this major life change
Full Story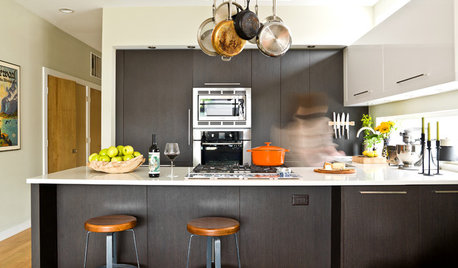
HOUSEKEEPINGHow to Clean Your Cookware So It Lasts
Avoid damage during everyday cleaning and stain scrubbing, with these tips for pots and pans made of popular materials
Full Story
HOLIDAYSA Thanksgiving Tradition to Last the Whole Year
Looking for a thoughtful yet simple way to capture your family's gratitude? Grab a jar and paper
Full Story
HOUSEKEEPINGThree More Magic Words to Help the Housekeeping Get Done
As a follow-up to "How about now?" these three words can help you check more chores off your list
Full Story


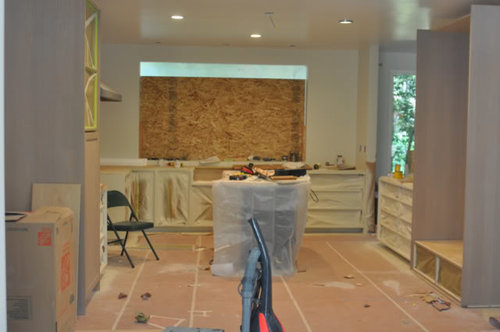


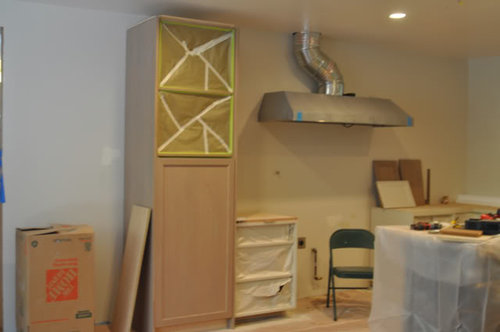




rhome410
rosie
Related Discussions
I need to make a few last minute changes - Help please1
Q
Last minute changes / advice / owner builder ?
Q
Changed granite to quartzite at the last minute
Q
Help-Should we make this last minute Drastic change?
Q
mpagmom (SW Ohio)
lisa0527
Gigi_4321Original Author
lisa0527
kellied
lisa0527
Gigi_4321Original Author