New Construction - kitchen cabinet design feedback request
neecick
6 years ago
Featured Answer
Sort by:Oldest
Comments (88)
Karenseb
6 years agoneecick
6 years agoRelated Discussions
New kitchen layout feedback request
Comments (23)All plans are great for somebody. All plans remodeling existing space have some issues. All people don't weight issues in the same way. In the end, I didn't think I could add anything to the designs but clearance commentary and I'm sorry if it felt personal. I mostly quote nkba.org for clearances. In spite of the fact they want to sell cabinets, they have the best all around guidelines to me. Much of what we argue about on here is personal opinion and each and everyone of us believes we are correct in whatever opinions we hold. We all try to get the best kitchen possible for the original poster. This explanation provided by explanations-r-us, a limited company. Maybe we should have known but we didn't. For the original poster.... I couldn't see a good way to get all the stuff you want into that space... You "should have" wider aisles than you do have. When the aisles are right, the seating evaporates. The stairs dump a passerby into the middle of the island instead of routing people beside it. The dining room seems in an awkward location - it's kinda hard to get to when the island is occupied. All the work-a-day spaces are behind the island (have routing through the northeast passage). I keep seeing little johnny-or-jonette doing homework at the island and getting hit in the head with a passing laundry basket. There's a lot of space in the house already that's designated toward special purposes. I confess that I would rather have the dining room, home office and kitchen be combined and forget about having multiple areas that seat 4-5-6 cause it makes my brain hurt. So, I asked about the floor plan thinking that maybe those stairs could move someplace else or be smaller or something else could happen in the room design? Maybe the original kitchen could be kitchen and the wall between it and the original dining room could come down? And also wondering if home office could be in "more foyer". However, you seem pretty happy with your design. So I decided to shut up....See MoreKitchen layout help request- new construction.
Comments (2)Not sure why no one has gotten to you, might be they want more info- there is a sticky - someone will point you to the one they like. I just made some assumptions based on your post. While I'm not a big fan of bar sinks worked out a way to get one-I prefer prep sinks and would consider getting one in the island, could then double as a bar sink. Put a few notes on the plan. You may benefit from moving that bank of windows about an inch or so to the right BUT that needs to cleared with the architect. Fenestration (windows) should relate to the exterior façade. Assumed insets because of the 13 wall cabinets but I know it could be something else. To properly design a kitchen we have to know if inset, overlay, framed, frameless. With a new build I suggest you either make yourself a pest here, with the architect, or find a KD you like who-you like/trust, has cabinets that suit your budget and will work on new construction....See MoreNew Request for Feedback on Kitchen Plans
Comments (18)Thanks for all the help so far. Work and life have been busy for the last week so I've neglected my kitchen plans, but my architect is back in town and we are meeting with her next Tuesday so I am back on it today. A couple of new thoughts/developments since I last posted after looking at appliances and considering the input of my husband (which I do actually do occasionally, especially on kitchen stuff as he is the more frequent cook!). - instead of double ovens and cooktop, we will likely get a 36" inch range and a speed oven/microwave mounted somewhere on the lower cabinets (I like the 24" Miele, but all others seem to be 30" wide so may go with another brand like GE just to make any future replacement more likely to go with existing cabinets). - on northwest wall we are now considering a 24" or so cabinet with drawers that we can use as a landing area for junk drawer type stuff and maybe a glass cabinet above so we could use it as a bar area for parties. Then the rest of that wall will be a framed in cabinet. I want to install a countertop at regular height (see inspiration picture below) that we might keep a regular microwave on, soda stream etc, and then have room for (non-built in) bar fridge below if we find we need extra cold storage. I think the closet itself probably needs to come out at least 36" inches from the wall to give a little space between the countertop and door, but I plan to use 2 of my 24" doors opening to each other on this closet so the opening will be wide. - I am getting a free built in 15" ice maker from my work. After debating keeping it in the basement, I think I want it in the kitchen (it's nice) because we use a lot of ice. - We will then install a insta hot/filtered cold faucet on the sink, which has me wondering if then we will want a separate prep sink near the icemaker for people getting water (we drink A LOT of ice water in our family). I forget if it was mamagoose or someone else on another thread that suggested the idea of a corner prep sink, but that kind of appeals to me because that is where our current sink is and while I don't want it for my main sink anymore I think it makes good use of space I'd probably under use otherwise. So given all that, does anyone have any suggestions for me before we meet with the architect. I'm still unclear in my own mind what the arrangement of major appliances should be. Here's my pantry idea picture (although this looks deeper than I am envisioning). Here's my existing plans with some additional measurements....See MoreLooking for feedback on IKEA kitchen plan for new construction
Comments (33)I'm a DIYer and am all for customizing Ikea as long as it doesn't end up costing more. The ease of installation of the drawer system is one of the draws. Replacing the interior and fittings would drive the cost up tremendously especially since most want all drawer kitchens. If I were concerned with lost interior space in drawers I'd definitely price out a custom kitchen and compare costs to the Ikea kitchen with drawer modifications. Both trash/recycle hacks I posted above I did with all Ikea parts. I did not have to purchase an additional insert system. An island can be configured to many different depths without cutting down cabinets. Add a 9", 12", 15", etc to the sides of the 24" with the large panels on the long end and you can attain many different depths (33", 36", 39"... -not including counter overhang). Yes, if a person must have exactly 36" and back to back, you'd have to customize. All depends on how much you want to spend. I use the rail system for mounting, except for islands and special circumstances. The feet aren't for support but do make fine tuning the leveling quite easy. Also, the toekick snaps onto the feet. Sometime I use Ikea toekick, other times I use base moulding or a combination. The bottom line is to be careful with your labor and material quotes for the custom work if you aren't doing it yourself as it can drive the price of an Ikea kitchen up tremendously. With careful planning you'll be able to have the kitchen you want without too many expensive changes since you're trying to save money. The easy hacks I've done and see called for frequently that aren't widely known are the trash/recycle pullouts, pulling the fridge cab forward and using a larger side panel for full depth fridges, alternate ideas for microwave spaces, installing a non-Ikea farm sink, adding drawers to pullouts and pantries beyond their suggested configs, and using kitchen cabs in other spaces. Buehl's FAQ thread is a compilation of these and many others....See Moreneecick
6 years agolast modified: 6 years agoneecick
6 years agolast modified: 6 years agobiondanonima (Zone 7a Hudson Valley)
6 years agoneecick
6 years agoExpress Wholesale Cabinets
6 years agolast modified: 6 years agoneecick thanked Express Wholesale Cabinetsneecick
6 years agorebunky
6 years agoneecick
6 years agoneecick
6 years agoExpress Wholesale Cabinets
6 years agomama goose_gw zn6OH
6 years agolast modified: 6 years agoExpress Wholesale Cabinets
6 years agolast modified: 6 years agoneecick
6 years agoneecick
6 years agoneecick
6 years agoExpress Wholesale Cabinets
6 years agoNidnay
6 years agolast modified: 6 years agoneecick
6 years agoExpress Wholesale Cabinets
6 years agoneecick
6 years agoneecick
6 years agoExpress Wholesale Cabinets
6 years agoneecick
6 years agoneecick
6 years agobiondanonima (Zone 7a Hudson Valley)
6 years agobiondanonima (Zone 7a Hudson Valley)
6 years agoneecick
6 years agolast modified: 6 years agobiondanonima (Zone 7a Hudson Valley)
6 years agorebunky
6 years agolast modified: 6 years agoartistsharonva
6 years agolast modified: 6 years agoneecick
6 years agoneecick
6 years agobiondanonima (Zone 7a Hudson Valley)
6 years agoneecick
6 years agocpartist
6 years agorebunky
6 years agobiondanonima (Zone 7a Hudson Valley)
6 years agoneecick
6 years agoartistsharonva
6 years agoExpress Wholesale Cabinets
6 years agoneecick
6 years agoneecick
5 years agoartistsharonva
5 years agoNidnay
5 years ago
Related Stories

KITCHEN DESIGN12 Designer Details for Your Kitchen Cabinets and Island
Take your kitchen to the next level with these special touches
Full Story
UNIVERSAL DESIGNKitchen Cabinet Fittings With Universal Design in Mind
These ingenious cabinet accessories have a lot on their plate, making accessing dishes, food items and cooking tools easier for all
Full Story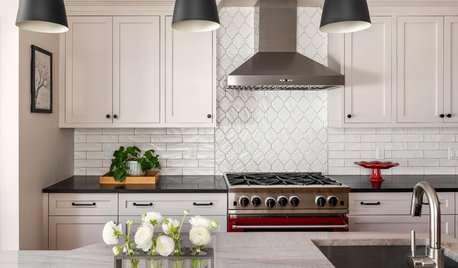
KITCHEN CABINETSDesigners Share Their Favorite Looks for Kitchen Cabinets
Two-tone color schemes and low-profile hardware are among the trendy cabinet looks these designers are loving
Full Story
KITCHEN DESIGN11 Must-Haves in a Designer’s Dream Kitchen
Custom cabinets, a slab backsplash, drawer dishwashers — what’s on your wish list?
Full Story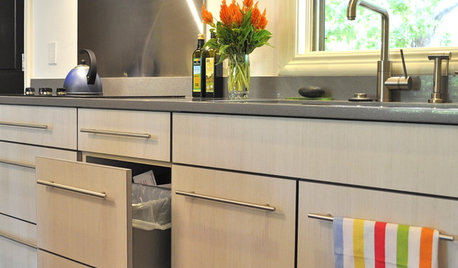
KITCHEN DESIGNEcofriendly Kitchen: Healthier Kitchen Cabinets
Earth-friendly kitchen cabinet materials and finishes offer a host of health benefits for you and the planet. Here's a rundown
Full Story
KITCHEN DESIGNKitchen of the Week: Industrial Design’s Softer Side
Dark gray cabinets and stainless steel mix with warm oak accents in a bright, family-friendly London kitchen
Full Story
INSIDE HOUZZTop Kitchen and Cabinet Styles in Kitchen Remodels
Transitional is the No. 1 kitchen style and Shaker leads for cabinets, the 2019 U.S. Houzz Kitchen Trends Study finds
Full Story
KITCHEN DESIGNA Designer’s Picks for Kitchen Trends Worth Considering
Fewer upper cabs, cozy seating, ‘smart’ appliances and more — are some of these ideas already on your wish list?
Full Story
KITCHEN DESIGNKitchen Design Fix: How to Fit an Island Into a Small Kitchen
Maximize your cooking prep area and storage even if your kitchen isn't huge with an island sized and styled to fit
Full Story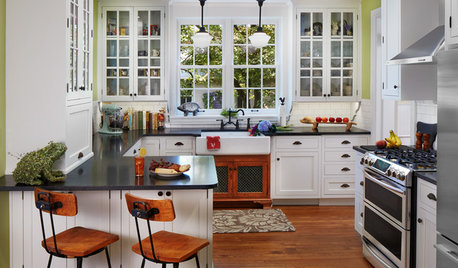
KITCHEN MAKEOVERSBefore and After: Glass-Front Cabinets Set This Kitchen’s Style
Beautiful cabinetry, mullioned windows and richly refinished floors refresh the kitchen in an 1879 Pennsylvania home
Full Story


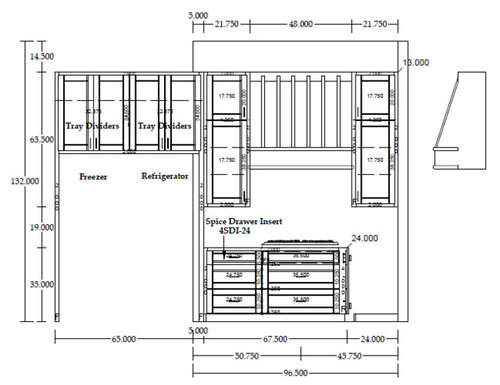
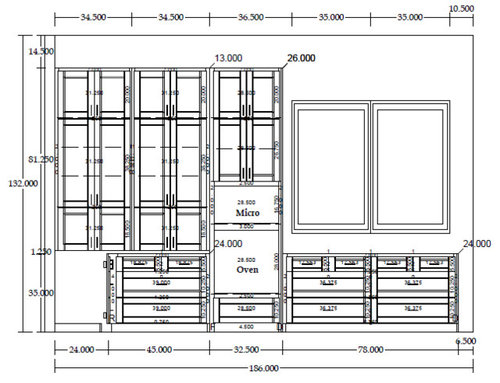


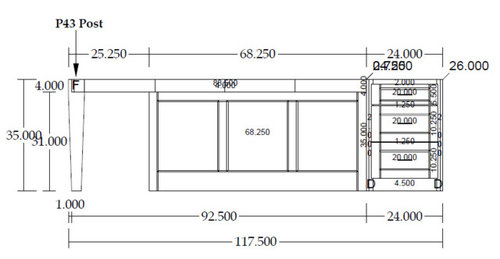

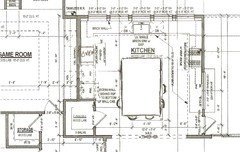
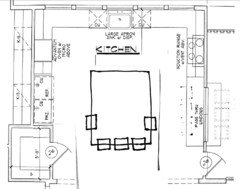
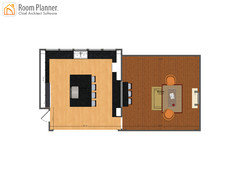
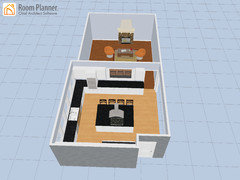
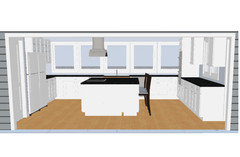

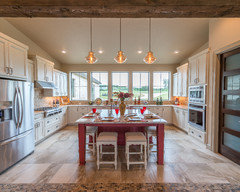
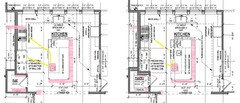

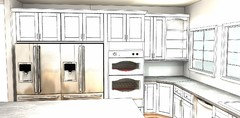
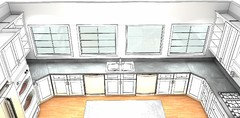

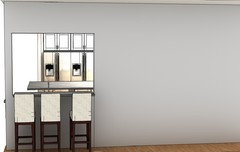
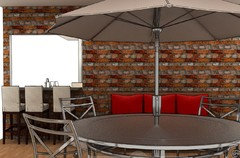
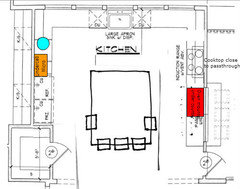
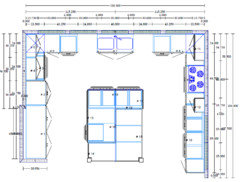
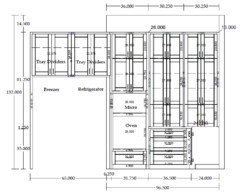
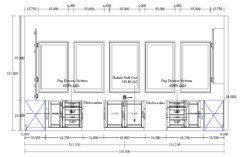
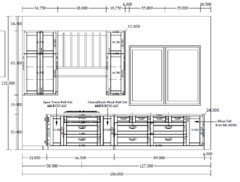
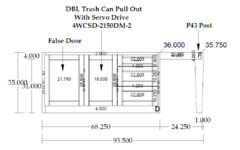
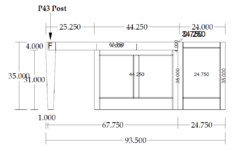
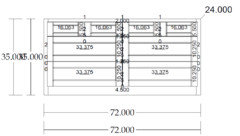
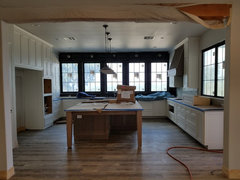



rebunky