single story renovation: floorplan ideas and suggestions
Eric
6 years ago
Featured Answer
Sort by:Oldest
Comments (14)
Elizabeth B
6 years agoElizabeth B
6 years agoRelated Discussions
Need FloorPlan Suggestions - Desperate
Comments (10)I've looked at your plan several times, but have found it difficult to come up with ideas since I'm not clear on what can be changed, and it's hard to see the measurements. Looking at your second plan, it's guesswork to see what the old plan was. It would be very helpful to see the original, existing plan. But I'll take a stab at it. What is it that you don't like about the MBR, besides the location of the WIC door? You said you're redoing the bathrooms. Can their fixtures be relocated? Can the kitchen cabinets along the dining room wall be changed? Seems like there must be a better way to do the butler's pantry, which is inconvenient in its present location. Can the locations of the appliances be changed in the kitchen? The great room seems huge--what are the measurements? Do you really need it that large? The reason I ask is that it seems like you have space in it for the dining table at the end towards the kitchen. If so, I'd go back to the 3 car garage, and just attach it to the house. Then I'd rework the present dining room, mudroom, and butler's pantry. How many people/ what ages are living in this house? Is there a reason the mudroom is so large in Baton Rouge, especially with the laundry elsewhere? I assume you need 4 active bedrooms, and wouldn't want to convert one to a study/guest bedroom? Living in the north, I don't know much about life styles in Louisiana. How much of the year are the doors and windows open, or do you mostly close up and use air conditioning down there? Which way is south on this house plan? How wide is the lot, and how close to the lot line are the doors of the present 3 car garage? More info and the original plan will help! Anne...See MoreA new reno, a new floorplan? Ideas or suggestions, please.
Comments (2)Oops! Those are small windows, high on the wall. They are maybe 7 ft off the ground and short vertically but long horizontally. It would be great to keep them as they are the only windows in the BR. They can't be made taller like a standard window because of a roofline on the other side of that exterior wall....See MoreImproving poor floor plan of single story house in NorCal
Comments (7)Yes, it depends on the person you hire. A “handy” type person that isn’t licensed and insured will end up costing you a LOT more in the end after the fines for no permits and inspections happen. And the inevitable seismic retrofitting required by the scope of such a project that your handy person doesn’t have a clue about is going to be an issue with the city as well. Red tags for days. As a realistic start to home project costs. Double it as a start for your location differential. https://www.remodeling.hw.net/cost-vs-value/2018/...See MorePlease help with Renovation Floorplan Layout ideas for new house
Comments (9)3onthetree Thanks so much for your feedback! as I explained above to isabellagracepan, the renovation will happen prior to moving in because we’re already in a temporary apartment and don’t want to live in the house with the dust etc created during a renovation. I agree with you entirely about seeing how we use the outside space. i love what you did about bumping a mudroom next to the garage! We’re seriously considering that. It’s tough bc we’re trying to balance living space vs more utilitarian spaces that are practical. For example, we have no need for an informal tv family room plus an entire room used for a formal living room. I wanted to clarify something on the floorplan that I realized wasnt on it from the listing green is the location of the laundry, side by side washer and dryer Purple is a full bathroom for the downstairs level. Vanity, toilet and shower. I was thinking since there’s currently a living room and family room, i could make 1 our tv watching space and the other a combo of dining room and small seating area (a couple of armchairs) that could be easily moved when entertaining a larger crowd. Thanks again for your help!...See MorePatricia Colwell Consulting
6 years agoUser
6 years agolast modified: 6 years agoMark Bischak, Architect
6 years agoDenita
6 years agoVirgil Carter Fine Art
6 years agolast modified: 6 years agoEric
6 years agoUser
6 years agolast modified: 6 years agoVirgil Carter Fine Art
6 years agoPatricia Colwell Consulting
6 years agorichfield95
6 years agoVirgil Carter Fine Art
6 years ago
Related Stories
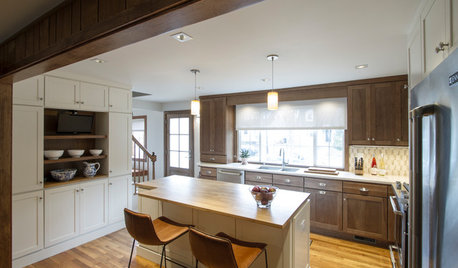
TRANSITIONAL HOMESReworking a Two-Story House for Single-Floor Living
An architect helps his clients redesign their home of more than 50 years to make it comfortable for aging in place
Full Story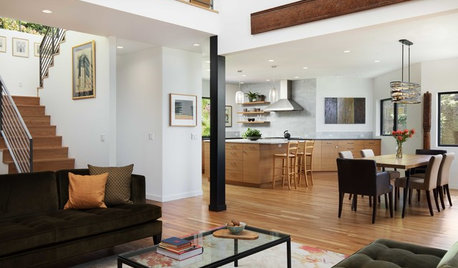
HOUZZ TOURSRenovation Helps Tell the Story of a Couple’s Adventurous Life
A designer found on Houzz showcases meaningful items the homeowners collected during decades of living abroad
Full Story
REMODELING GUIDESRenovation Ideas: Playing With a Colonial’s Floor Plan
Make small changes or go for a total redo to make your colonial work better for the way you live
Full Story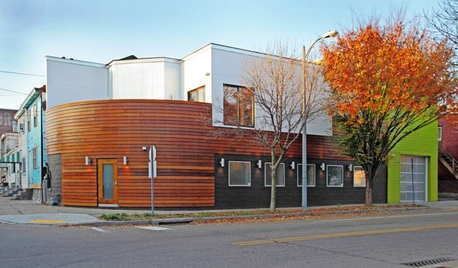
HOUZZ TOURSHouzz Tour: Cinderella Story in Pittsburgh
Creative renovation turns radiator shop Into a contemporary gem
Full Story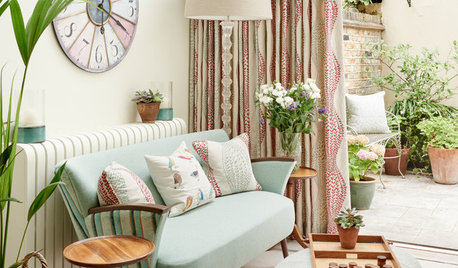
REMODELING GUIDESHouzz Readers Share Stories of How They Survived a Remodel
Learn Houzz users’ tips and tricks for living in or moving out of a home under renovation
Full Story
REMODELING GUIDESMovin’ On Up: What to Consider With a Second-Story Addition
Learn how an extra story will change your house and its systems to avoid headaches and extra costs down the road
Full Story
KITCHEN DESIGNThe Story Behind the Most Popular Photo of All Time on Houzz
For Houzz’s 10th anniversary, see how a classic kitchen with white cabinets became the most-saved photo ever
Full Story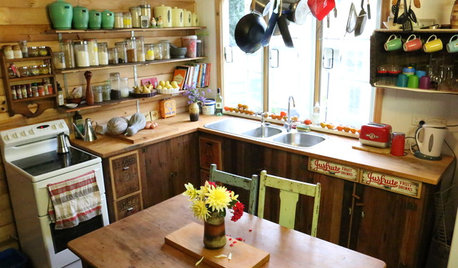
RUSTIC STYLEA Quirky Country Kitchen With a Story to Tell
Creative thinking goes a long way in this kitchen packed with love for family and old treasures
Full Story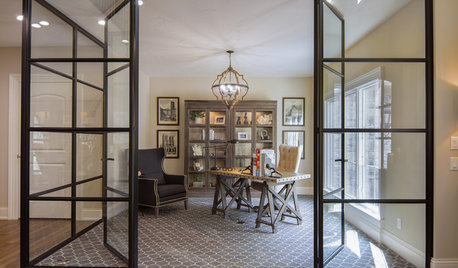
LATEST NEWS FOR PROFESSIONALSWhat Stories for Pros Do You Want to See on Houzz?
We want to publish more stories that serve you and your business, and we’re looking for your expert input
Full Story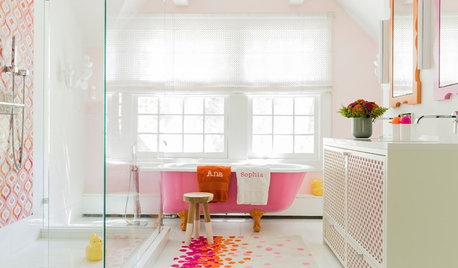
LIFEThat’s a Talker: 10 Stories You Had Lots to Say About This Year
The world’s ugliest color, tubs vs. showers, and TVs over fireplaces had readers talking in 2016. Tell us what you think
Full Story








suezbell