Improving poor floor plan of single story house in NorCal
Jinsung choi
4 years ago
last modified: 4 years ago
Featured Answer
Sort by:Oldest
Comments (7)
User
4 years agoRelated Discussions
1939 house with air returns in floor; poor air quality
Comments (6)There are new ducts in the 700sf addition, but the existing HVAC unit was over-sized for the original old house, so the installer said I don't need to replace it. There are replacement ducts for the old kitchen (will be a den), dining room and two upstairs bedrooms where I moved walls. Most of the supply ducts are on the interior walls, but the two old air returns in the floor are under windows. Everything in my renovation/addition is permitted by the city and inspections have all passed. They also inspect the "old" part as it isn't grandfathered in when doing a renovation of this size. I've replaced any electrical and plumbing that weren't up to today's code. The furnace is located in the basement that has brick walls and a concrete floor, but there is also 21 foot section that is chest high that is open to the dirt floor crawlspace. 6 mil plastic is being added to cover the dirt. R-15 insulation was added since I wrote this and it seems to be helping. All window sashes have been replaced with new energy-efficient wood sashes (had to be custom made to fit the old window openings). Thanks!...See MoreAdvice please: Inverted house plan when there are 3 stories involved?
Comments (48)The home I am leaving has a garage under the house proper. The main problem with this is that the bedroom above the garage stays on the chilly side in winter. I don't park in the garage (one-car garage with my stained glass center, treadmill and all sorts of yard equipment), and I would rather walk around than take stairs. In snowy/icy weather I do take the stairs, and the two times I've been hobbling on crutches while living here, I've used the stairs instead of walking around and up, so this scenario is not remotely handicapped friendly. But then again a LOT of homes that don't have under-garage access AND/OR aren't inverted... aren't handicapped friendly, either. You're using an elevator, or at least placing one for future use is good. My brother just bought a home on the coast of Florida with the garage underside. In his case, this helped comply with hurricane code... surges can wash through below without impacting the house proper. (We just hope he moves his cars out in time!!!) He lucked out with Tampa Bay doing a "reverse surge."... with the recent hurricane. He does have an elevator. In your case... I didn't plan for either medical emergency (hey, let's break a leg TODAY!), so I'd recommend putting in an elevator now, rather than later. (I sat down on the stairs and moved up one step at a time, just to provide the visual. Easier on stairs than on a sloping lawn...)...See MoreHas anyone heard from BethNorCal?
Comments (68)Notwithstanding the tragedies that have occurred in N. California... I feel I must say something in defence of Eucalyptus trees, at least the ones we grow here, and which many of us love and put to good use... ...There are I think 3 varieties that have been popular for a long time... Eucalyptus gunnii, Eucalyptus dalrympleana and perhaps the most attractive of all Eucalyptus pauciflora ssp. niphophila [Snow Gum].... ...you can see any of these pop up in gardens all over the place... I've grown 2 of the 3... We now also have 2 dwarf versions, Eucalyptus gunnii 'Azura' and 'France Bleu'... ..'Azura' is very dwarf, almost a miniature... 'FB' is larger but very slow growing, a dwarf gunnii.. I would love to have 'Azura' and might be on my shopping list... The way to use gunnii I think is to give screening to a garden where you are overlooked by a neighbouring property that is on higher ground. A single specimen tree will do, it grows 6 foot a year, so within 2 years or so you start to have cover. It's crucial with this plant to cut 6 foot off the top with one incision every year in April, when it has reached just beyond the height you need for screening... if you miss a year it gets away from you and you have lost control.... I also used my plant to support a rambling rose... I grew 'Leontine Gervais' up it right to the top, where it would then cascade downwards, more so after the annual prune... the light pink and the blue foliage I found very attractive.. ..I also planted Cistus purpureus around the base and a tree lupin... gardeners here don't make enough use of these trees like this.. they plant them, neglect them, and before you know it, you've got a 40 foot tall tree on your hands.. there is one in a garden near me, it's about the tallest tree around here, perhaps 60 foot or more, that is just not the way to do it in my opinion.. used to best effect as single specimens, these are superlative trees, and I absolutely love them... I do not like to see them planted en masse, like a small wood [there are some here like that]... I'm so sorry, and was not aware, they had been over planted in California and that they have contributed to the fires.....See MoreIs 16 ft ceilings good for a single story modern house?
Comments (47)I’ve lived in 2 lofts with high ceilings- one at 14’ the other at 15’. Loved them and prefer them to my little small roomed 8’3” ceilings now. The lofts were open spaces, didn’t have issues with cooking smells (just need good exhaust), was able to heat just fine (in NYC and Boston). These were in old buildings- former 1880’s fire house and 1900 factory respectively. Sounds bounce around in a high ceiling space, so it’s good to make sure you have plenty of rugs, soft furnishings and drapes to help muffle sounds. Long drapes are gorgeous against tall windows. Giant walls mean you have excellent space for giant art, tapestries, rugs on the walls…. Can’t wait to see what you come up with. Please keep us posted!...See MoreJinsung choi
4 years agoSativa McGee Designs
4 years agoJinsung choi
4 years agoUser
4 years agoauntthelma
4 years agolast modified: 4 years ago
Related Stories
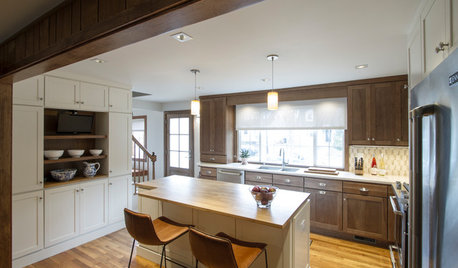
TRANSITIONAL HOMESReworking a Two-Story House for Single-Floor Living
An architect helps his clients redesign their home of more than 50 years to make it comfortable for aging in place
Full Story
REMODELING GUIDESHow to Read a Floor Plan
If a floor plan's myriad lines and arcs have you seeing spots, this easy-to-understand guide is right up your alley
Full Story
REMODELING GUIDESRenovation Ideas: Playing With a Colonial’s Floor Plan
Make small changes or go for a total redo to make your colonial work better for the way you live
Full Story
BATHROOM MAKEOVERSRoom of the Day: Bathroom Embraces an Unusual Floor Plan
This long and narrow master bathroom accentuates the positives
Full Story
DECORATING GUIDES9 Ways to Define Spaces in an Open Floor Plan
Look to groupings, color, angles and more to keep your open plan from feeling unstructured
Full Story
LIVING ROOMSLay Out Your Living Room: Floor Plan Ideas for Rooms Small to Large
Take the guesswork — and backbreaking experimenting — out of furniture arranging with these living room layout concepts
Full Story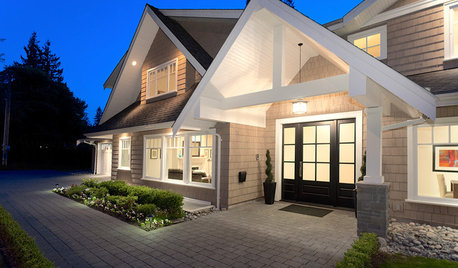
UNIVERSAL DESIGNWhat to Look for in a House if You Plan to Age in Place
Look for details like these when designing or shopping for your forever home
Full Story
ARCHITECTURE5 Questions to Ask Before Committing to an Open Floor Plan
Wide-open spaces are wonderful, but there are important functional issues to consider before taking down the walls
Full Story
BEFORE AND AFTERSKitchen of the Week: Saving What Works in a Wide-Open Floor Plan
A superstar room shows what a difference a few key changes can make
Full Story
ADDITIONSWhat an Open-Plan Addition Can Do for Your Old House
Don’t resort to demolition just yet. With a little imagination, older homes can easily be adapted for modern living
Full Story


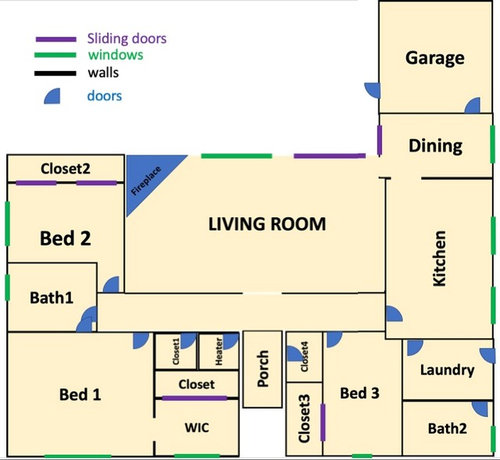
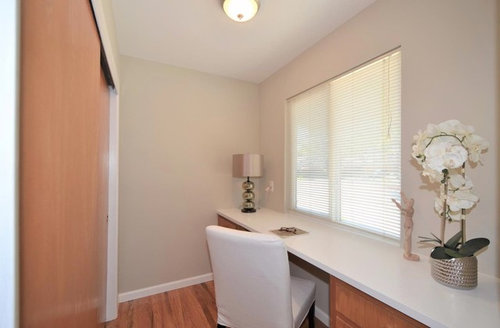
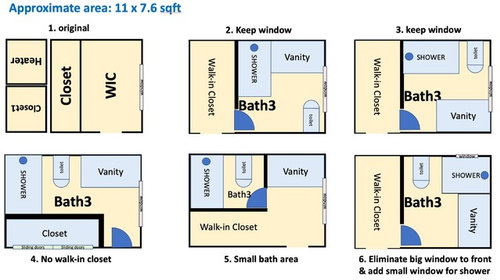

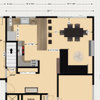
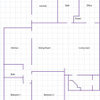
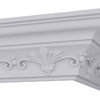
Sativa McGee Designs