Advice please: Inverted house plan when there are 3 stories involved?
Whitney Jankiewicz
6 years ago
last modified: 6 years ago
Featured Answer
Sort by:Oldest
Comments (48)
Whitney Jankiewicz
6 years agoRelated Discussions
One Story 5 bedroom house plans on any websites??
Comments (67)We had what they call a Jack and Jill room for our girls and it did work out. It was a larger that usual bedroom, with a folding type door down the middle. Each girl had their own closet, bed, etc but if they want privacy, they just closed the ""wall"" down the middle. Maybe your 5&6 year old could have that type of arrangement. Cool concept. I once saw a picture of a large room shared by two children ... and in the middle of the room they had a bunk bed ... but the lower bunk opened to the right side of the room, while the upper bunk opened to the left side. But it takes a LARGE room to pull off such a thing. However, I could see it as "future proofing". You could build a room like this to be shared by two children now, and when they're adults the room'll be big enough to hold a queen or king bed for when your kids visit with a spouse in tow and a twin bed is no longer enough....See MoreOpinions on Home Elevators for 2 story homes, Please
Comments (66)Hello everyone. I was doing some research on home elevators for an upcoming seminar I am doing for retirees who want to "age in place" or build or buy their "forever home" and came across this thread. It's been very insightful to say the least. One thing that kept coming up is the appearance of an elevator and/or a chairlift for the stairs. Having worked with older adults and mature homeowners for the better part of 2 decades, I can tell you that when someone is faced with relocation to a senior community, assisted living or other such healthcare environment due to mobility issues, how their home looks is the least of their concerns. Before someone is at this point, the focus tends to be on appearances because we are still entertaining and "enjoying" our space. As one ages or health declines, their concern for appearances goes out the window. It's all about what needs to be done to stay here - at all costs. This is also NOT the time you want to be putting in an elevator or doing any major remodeling. People need all the energy they have to simply manage daily activities of daily living and personal care needs. I only say this because as the debate over whether to add or not add an elevator due to the way it looks (and size) tends to be one of younger retirees or empty nesters, if you are truly planning for this to be your forever home, it may be important to fast forward to what life will really be like should you "need" this amenity. My advice, for what it's worth, if you have the means and you are building a multi-level house, DO IT. Don't settle for the small model either - unless it will accommodate a wheelchair and/or full sized walker. That's the point right - mobility regardless of your situation, whether temporary or permanent. All the best. Thanks for letting me join the conversation....See MoreNeed Your Opinions & Advice on Custom Home Floor Plan, Please!
Comments (47)I would like to thank everyone who took the time to read through these posts and to post advice and suggestions and constructive criticism. I am taking all of it into consideration and some of it was not what i wanted nor expected to hear, but what I needed to hear. I feel as if a little more explanation is needed. We found a builder that we really like and everyone that he has built for has been really happy. He had several plans that we could look at or if we had any plans he could build whatever we liked. He has a gentleman that could draw and customize a home for us. We thought it was architect at first and the price was so good because we were going through him and he would then be able to have our house plan to use in the future. Upon our first meeting with the gentleman that was going to draw up of dream home so we could make it a reality, we learned that he was not an architect, or designer. He's retired now from 40 years of experience woking on/building homes and is good with the software. He is very kind and has been very patient with the many changes we have made along the way. However, we soon discovered that he really has no design ideas or suggestions. He just draws whatever we ask him to or whatever I draw to send to him. If we wanted something a changed, the standard procedure was to just make part of the house bigger, we had gotten up to almost 4400 square feet! If we didn't like the way something worked and asked for a change, he would fix that issue and cause 2 more. I got so frustrated that we are trying to build our dream home and pretty much the only person I had for design help was myself. Uhm, I really want someone with much more skill and talented and better taste to design my home. I know what I want, I just do't know how to get there. We have been working on this for 8 months. I got so frustrated that I gave up for 3 months. Our neighbors are using the same builder and they had difficulties getting their design as well. However they had found a floor plan that they liked and just had him make changes to it and add a mother in law plan. I firmly believe that we are his first truly start from scratch home. Again, this is the guy the builder sent us to to have plans drawn, not our builder. Giving him credit he has taking my very very basic sketches and turned them into something the builder can build from, but pretty much the design is about 99% me, not that I wanted it that way. Here is where I'm at, so you can see that he is doing all the builder type stuff. We don't want to be difficult, but we want a good design. We don't want the builder to think that we are difficult or indecisive because we just can't get there with his guy. I'm at a loss! Several people wanted to know the lot dimensions. So here they are: It is at the top of a ridge, has some slope to it and has a nice open are in the middle. Of course we want the house to sit about at the arrows part of the lot. There is an utility easement of 20 feet on the right side of the lot, but the utility poles are more like 30 feet inside the property. I really do appreciate all of your insight. It has been eye opening. I'll make another post addressing questions and comments. Sorry to be so long winded....See MoreNew home plan advice please!
Comments (34)The main shortcoming i see is ...not enough windows...if you are going to have even small outdoor living space... a view or ...if you like natural light.......also turning the island can give you the feel of a u-shaped kitchen...with out blocking access into the kitchen...and creating another gathering spot for family events...like holiday dinners.....otherwise i think the plan gives you a lot in the amount of space you have....the only space that is available to shift might be the master..the long sort of hallway space could be shifted into the great room to make it roomier for furniture arrangement and when you have a houseful...this really depends on how you plan to use your master...if you need it to be more like a retreat...or just a comfy spot to sleep and/or watch tv..also the den/ study may be better closed off with a door..(maybe double glass doors)so you have an multi purpose room to use for separate tv watching..or even an extra sleeping room ...sticking close to the plan will save extra expenses and leave room for little added luxuries you may want...such as a pantry for the kitchen..something most people really appreciate in a smallish kitchen......See MoreJudy Mishkin
6 years agolast modified: 6 years agoWhitney Jankiewicz
6 years agolast modified: 6 years agoMilly Rey
6 years agolast modified: 6 years agodaisiesandbutterflies
6 years agoDavid Cary
6 years agoArchitectrunnerguy
6 years agoPatricia Colwell Consulting
6 years agoMilly Rey
6 years agocpartist
6 years agoSummit Studio Architects
6 years agorockybird
6 years agoUser
6 years agoLeila F
6 years agoPatricia Colwell Consulting
6 years agolexma90
6 years agoCaroline Hamilton
6 years agoartemis_ma
6 years agolast modified: 6 years agopalimpsest
6 years ago
Related Stories

REMODELING GUIDESHouse Planning: When You Want to Open Up a Space
With a pro's help, you may be able remove a load-bearing wall to turn two small rooms into one bigger one
Full Story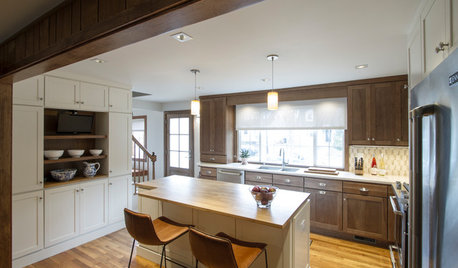
TRANSITIONAL HOMESReworking a Two-Story House for Single-Floor Living
An architect helps his clients redesign their home of more than 50 years to make it comfortable for aging in place
Full Story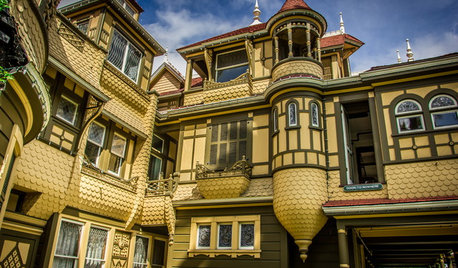
HOUZZ TV FAVORITESHouzz TV: Beyond the Ghost Stories of the Winchester Mystery House
Supernatural tales swirl around this perplexing Victorian mansion, but early home tech is the real marvel. See it for yourself
Full Story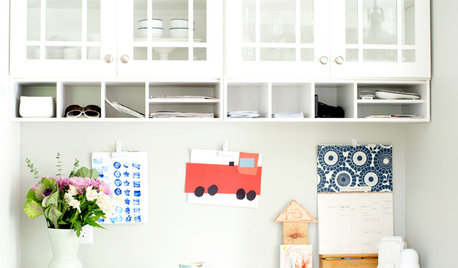
LIFEYou Said It: ‘Life Is Better When the House Is Clean’ and More
Highlights from the week include great advice for a clean, organized and happy 2015
Full Story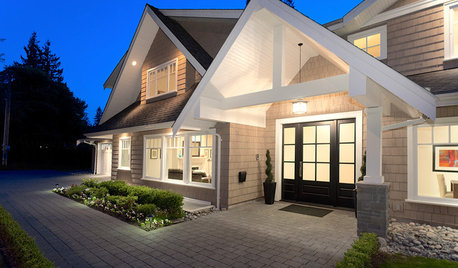
UNIVERSAL DESIGNWhat to Look for in a House if You Plan to Age in Place
Look for details like these when designing or shopping for your forever home
Full Story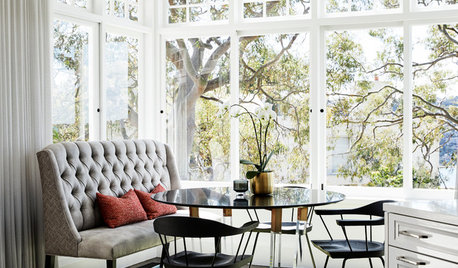
THE POLITE HOUSEThe Polite House: How to Take Charge When Hosting Houseguests
Part 2: When overnight guests arrive, follow this advice to set guidelines on eating out, seeing attractions and more
Full Story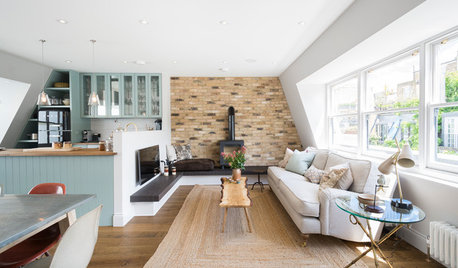
REMODELING GUIDESWhere Do I Start When Renovating My House?
Eager to get going on a project but not sure where to begin? Read this practical guide to getting started
Full Story
MOST POPULARWhen Does a House Become a Home?
Getting settled can take more than arranging all your stuff. Discover how to make a real connection with where you live
Full Story
DECORATING GUIDESWorking With Pros: When a Design Plan Is Right for You
Don’t want full service but could use some direction on room layout, furnishings and colors? Look to a designer for a plan
Full Story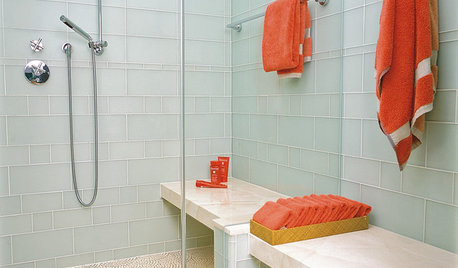
REMODELING GUIDESHouse Planning: How to Choose Tile
Glass, Ceramic, Porcelain...? Three Basic Questions Will Help You Make the Right Pick
Full Story



palimpsest