Need help with kitchen layout please
futura431
6 years ago
Featured Answer
Sort by:Oldest
Comments (44)
damiarain
6 years agofutura431
6 years agoRelated Discussions
I need help with my tiny galley kitchen layout! Please advise!
Comments (5)I'm not sure about putting a range under the window. That seems like a recipe for goop and splatter on the window, and also seems likely that, assuming you live in an area with winters, your window is liable to crack/shatter with the temperature extremes of hot from the range vs cold outside. I had that happen in my house when I first moved in, actually, and it didn't even have a range under it, just a sink! So, I'd imagine it being a high risk event with a serious heat source under a window. I think it'd be a lot easier to figure out a good layout with the right side of the diagram filled in. Can you repost a diagram showing what is over there? That way, folks can see traffic flow and imagine any options for that end of the area....See MoreNeed kitchen remodel layout help, please. Sketches and pics included!
Comments (8)Thanks for the advice, Kristine! I moved some things around in the Ikea planner like you suggested. Your suggestion for the fridge location is where my fridge is currently located. I moved it in my original plan because I dislike how much it sticks out into the middle of the room. I could probably solve that issue by getting a counter-depth fridge. I need to do more research on that because I am concerned that we won't have enough fridge space with a counter depth model. I frequently put cookie sheets in the fridge and they take up the entire depth of my current fridge (a side-by-side model). I think I could fit them in a counter depth fridge if I got the kind with 2 french doors on the top and the freezer on the bottom. I moved the wall oven/micro over to the far left wall because I didn't want to make the peninsula any shorter than it already is. It is only 6 feet and any smaller seems like it won't be long enough. I would like to be able to have enough space for 6 girls to be working around it at one time and 6 feet will already be tight (3 girls on each side). I do really like moving the cooktop to the far left wall as well. It seems to give me a lot more bottom drawers for storage along the top wall which would be great. I was only able to fit an 18" cabinet between the cooktop and the wall oven. I'm not sure that is enough space on that side. I think I remember seeing that 24" of working space should be the minimum. I could get more space by using a range instead, but I don't really like that setup. I frequently use both the oven and the stovetop at the same time with 2 people cooking. So the person using the stovetop is always in the way of the person trying to open the oven. I would really like to have the 2 separated....See MorePlease... Help needed with new kitchen design layout!
Comments (1)There is a kitchen forum. Post this there and you will get lots of ideas about design. http://ths.gardenweb.com/forums/kitchbath...See MoreNEED HELP with Kitchen Layout! please
Comments (12)Thank goodness for drawers, full extension. Love them. If it weren't for that development, my very favorite kitchens would still be ones retaining vintage repainted built-ins from earlier in the last century. Warm fuzzies. I love my little area that keeps the coffemaker, microwave, etcetera separate and so on out of my work area, and you keep mentioning that, so I think you might miss having one. One-foot-deep (as opposed to wide) shelves hold a LOT, in fact the vast majority of what goes in a kitchen could fit on one. Drawers lose a lot of space to mechanisms but can still hold a bunch of coffee cups and other smaller items in convenient position. We have both. Our main kitchen works wonderfully, but the one big "if I could do it over" is I'd get rid of the lower corner cabinet, just abandon the space in the corner itself and save money on the cabinet and expensive mechanisms. Much of what's given up would actually be taken over by wider and far more efficient drawer stacks extending all the way to the corner on each side. I did that in a vacation kitchen, and it's incredibly more convenient and permanent-nuisance solving. I wouldn't find the refrigerator's current position to be a problem worth sacrificing something else I wanted and would love working between it and the stove. I do wonder about that width, though. Not because 33" isn't perfectly good for us, but because of what may come next in appliances. What other functions might be incorporated into refrigerator, stove, wall oven area? It's possible they'd might become most affordably available in the ubiquitous 36" width, which does have some room to give over to other use for a lot people. If the big touch screen on smart refrigerators becomes as valuable a center as they tout, will that be a good place for it? Probably could be installed elsewhere and smaller for an extra price. :) But where will you want it? Can't tear ourselves up over this, but it makes sense at least give some thought for flexibility for new technology so hopefully the choice wouldn't be complete remodel or do without, as the larger refrigerators once did. And then decide with eyes open. Have fun. I envy you your older home. It's going to be nice....See Moredan1888
6 years agoAnnette Holbrook(z7a)
6 years agokirkhall
6 years agofutura431
6 years agomama goose_gw zn6OH
6 years agodamiarain
6 years agofutura431
6 years agofutura431
6 years agoKD
6 years agodan1888
6 years agolast modified: 6 years agoemilyam819
6 years agoRachel Solomon
6 years agoherbflavor
6 years agorantontoo
6 years agodamiarain
6 years agogtcircus
6 years agogtcircus
6 years agofutura431
6 years agofutura431
6 years agobiondanonima (Zone 7a Hudson Valley)
6 years agolisa_a
6 years agolast modified: 6 years agolisa_a
6 years agolast modified: 6 years agofutura431
6 years agofutura431
6 years agolisa_a
6 years agolast modified: 6 years agobiondanonima (Zone 7a Hudson Valley)
6 years agofutura431
6 years agobiondanonima (Zone 7a Hudson Valley)
6 years agofutura431
6 years agolast modified: 6 years agobiondanonima (Zone 7a Hudson Valley)
6 years agofutura431
6 years agoemilyam819
6 years agofutura431
6 years agodan1888
6 years agolast modified: 6 years agofutura431
6 years agomama goose_gw zn6OH
6 years agofutura431
6 years agodamiarain
6 years agobiondanonima (Zone 7a Hudson Valley)
6 years agofutura431
6 years agoherbflavor
6 years ago
Related Stories

KITCHEN DESIGNKitchen Layouts: Ideas for U-Shaped Kitchens
U-shaped kitchens are great for cooks and guests. Is this one for you?
Full Story
KITCHEN DESIGNWhite Kitchen Cabinets and an Open Layout
A designer helps a couple create an updated condo kitchen that takes advantage of the unit’s sunny top-floor location
Full Story
MOST POPULAR7 Ways to Design Your Kitchen to Help You Lose Weight
In his new book, Slim by Design, eating-behavior expert Brian Wansink shows us how to get our kitchens working better
Full Story
KITCHEN MAKEOVERSKitchen of the Week: New Layout and Lightness in 120 Square Feet
A designer helps a New York couple rethink their kitchen workflow and add more countertop surface and cabinet storage
Full Story
KITCHEN DESIGNKitchen of the Week: White Cabinets With a Big Island, Please!
Designers help a growing Chicago-area family put together a simple, clean and high-functioning space
Full Story
KITCHEN MAKEOVERSKitchen of the Week: Soft and Creamy Palette and a New Layout
A designer helps her cousin reconfigure a galley layout to create a spacious new kitchen with two-tone cabinets
Full Story
SMALL KITCHENSSmaller Appliances and a New Layout Open Up an 80-Square-Foot Kitchen
Scandinavian style also helps keep things light, bright and airy in this compact space in New York City
Full Story
BEFORE AND AFTERSKitchen of the Week: Bungalow Kitchen’s Historic Charm Preserved
A new design adds function and modern conveniences and fits right in with the home’s period style
Full Story
KITCHEN DESIGNHow to Plan Your Kitchen's Layout
Get your kitchen in shape to fit your appliances, cooking needs and lifestyle with these resources for choosing a layout style
Full Story
KITCHEN DESIGNKitchen of the Week: Barn Wood and a Better Layout in an 1800s Georgian
A detailed renovation creates a rustic and warm Pennsylvania kitchen with personality and great flow
Full Story







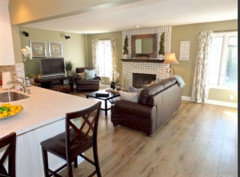

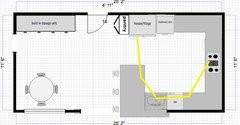
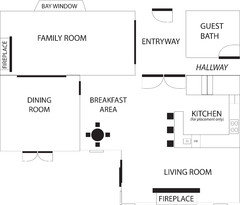

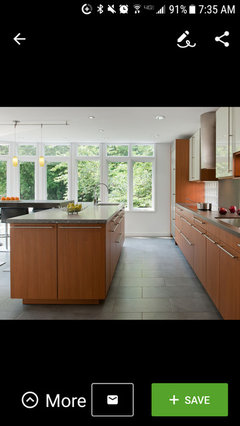
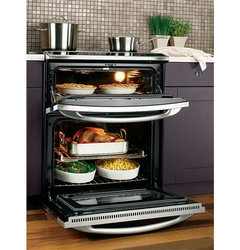

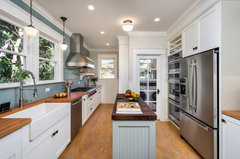


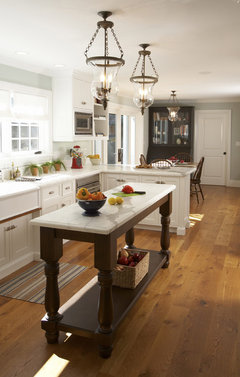
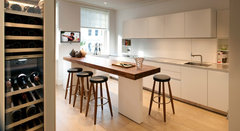




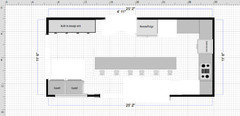


lisa_a