Cramped Craft Room in New Home!
Ana Urban
6 years ago
Featured Answer
Sort by:Oldest
Comments (36)
Ana Urban
6 years agoRelated Discussions
X-post: show me your combo craft room/laundry room
Comments (2)I don't yet have a room to show! We are building a house and I am just looking for ideas from people who've already done this. There is a new thread about organizing a craft room, and that one could help me too. I will have a relatively small space, approx. 7'x9', and I am looking generally for ideas that might help me decide how I want to organize the space -- put in counters and cabinets, arrange work space, etc. It's just a big blank sheet at this point! I've cross-posted this on the building forum and now that someone has posted about organizing a craft room here I'm sure I will get some ideas. Thanks!...See MoreSuggestions on new house and craft area
Comments (9)I need some more information on the type of hobby/craft. Scrapbooking, quilting, painting? Do items needs to be left out between work times or can everything be easily put away? What is your tolerance level for looking at the stuff left out? How well will the craft co-exist with the work space needed for jobs? Not knowing the activity makes it hard to suggest storage options. That said, I found once the kids started crawling, my hobby did not work well for the open space of my dining room. I quilt and was interrupted too frequently. Had to make sure all of the pins, threads, scissors, etc. were put away. As soon as they were toddlers, someone was always messing with my machine tension. You have a year until you might have someone crawling around. Do you want the baby in the dining room space or could you easily close it off with a door or gate? If not, then I would vote for the craft space to be up in the extra bedroom for now until you need that room. While you may use it more frequently close to the kitchen for next few months, it could be short-term use anyway. Depending upon the temperment of the baby, you may not have much time or energy. How would you feel about moving everything upstairs later, or would you prefer everything in place now? Gloria...See MoreUpdated Home Offices & Crafts Rooms thread
Comments (3)Thanks oceanna for all the threads... I always love looking through them!...See MoreNew house, need new furniture. What layout do I use for fam room?
Comments (13)how many people usually use the room? and do you prefer to sit straight or to lounge? if you mostly prefer to sit straight...and it's your main living space in the house where guests of different ages come etc..push the sofa closer to the window..(since the bookshelf is not staying)..two armchairs facing: one, the TV, another, the sofa..kinda angled, like they're having a conversation, you know? the coffee table gets to be in the middle.and you can add a side table between the chairs. maybe something round, so not everything gets to be rectangular etc. I'd definitely put TV lower either on a console ot over the console. in this scenario TV stays where it is but you get a) much better viewing angle b) storage c) simply nicely composed space. It can still swivel so you don't loose that function. The console should be longer than the TV. If the mirror stays over the sofa it needs to be lower. The rules of art and mirror placement change when they are over the furniture..they should relate to the said furniture. There are guidelines, but generally you can eyeball it ..if it looks good then it's good. If strongly prefer to lounge..then instead of sofa you can get a sectional with corner part under the window. You might be able to put a chair on the other side of the coffee table, depending on how big or small the chair is..you don't want to cramp it too much. If no space for a chair-consider switching your coffee table for an ottoman (don't match exactly to a sectional). can serve as a coffee table very easily if you have a tray on it. But can also be used for additional sitting if you have company..especially kids love these. You can have a side table on one or both sides of the sectional, depending how much space you'll have. I'd definitely add some lights. A table lamp. Or a floor lamp. These are food for specific tasks like reading or mending; they're also create pleasant ambient light. You're more in control of your lighting thus mood you want to create, and function you want to get depending on what you do, if you have different lights on diffrerent levels. I love your curtains and floors and a rug..and a dog..:) It will be a very cozy room...See MoreMark Bischak, Architect
6 years agolast modified: 6 years agoAna Urban thanked Mark Bischak, ArchitectAna Urban
6 years agoAna Urban
6 years agoMrs Pete
6 years agolast modified: 6 years agosuzyq53
6 years agosuezbell
6 years agoimhofan
6 years agoVirgil Carter Fine Art
6 years agoAna Urban
6 years agoVirgil Carter Fine Art
6 years agolittlebug zone 5 Missouri
6 years agolast modified: 6 years agoB Carey
6 years agodoc5md
6 years agocdee18
6 years agorockybird
6 years agolast modified: 6 years agomramsey
6 years agoKD
6 years agocpartist
6 years agosofikbr
6 years agoimhofan
6 years agoCarolina Kitchen & Bath
6 years agoemilyam819
6 years agolexma90
6 years agoAna Urban
6 years agoColumbus Custom Design
6 years agoimhofan
6 years agoKD
6 years agosuezbell
6 years agoMrs Pete
6 years agosamarnn
6 years agoLyndee Lee
6 years agoKristin S
6 years agoKD
6 years agolast modified: 6 years ago
Related Stories
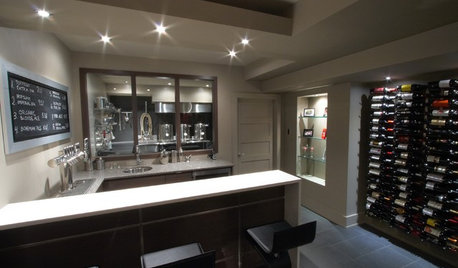
BASEMENTSRoom of the Day: Cheers to a Home Basement Brewery for Craft Beers
An engineer in Ottawa, Canada, turns his decades-long love of home-brewed beer into a basement project, then a side business
Full Story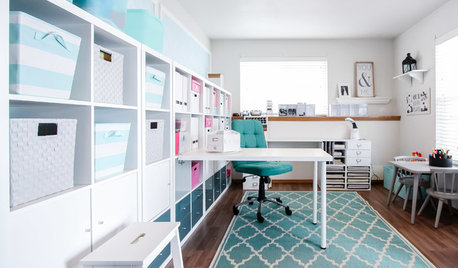
ROOM OF THE DAYRoom of the Day: Stylish Craft Room Makeover Creates a New Order
A designer beautifully organizes a space where a mom and her 4-year-old son can spend quality time together
Full Story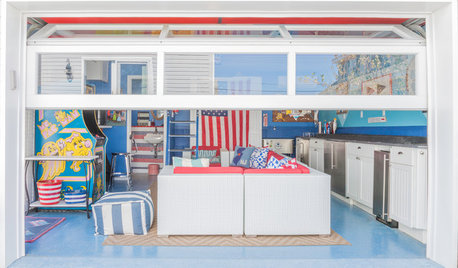
GARAGE CONVERSIONSCould This Be Your Home’s Next Bonus Room?
See 6 former garages that became an office, guest cottage, home theater, hangout spot or playroom
Full Story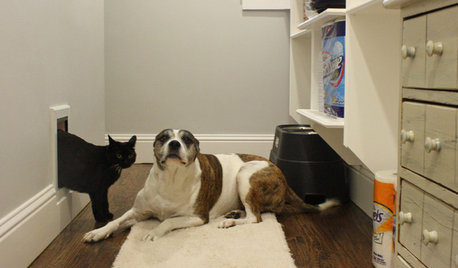
PETSPet-Proofing Your Home: A Room-by-Room Guide
Not all pet dangers are obvious. Keep furry friends safe and sound by handling all of these potential hazards
Full Story
STUDIOS AND WORKSHOPSRoom of the Day: Instant Craft Studio on Vashon Island
A prefab workshop in the backyard of a waterfront vacation home makes a cost-friendly alternative to a home addition
Full Story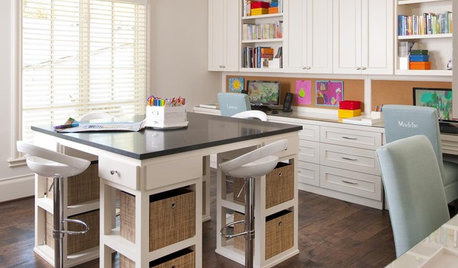
STUDIOS AND WORKSHOPS6 Tips to Combine a Crafts and Homework Room
You and the kids can both be productive, with a high-performing space that encourages crafting inspiration and school assignment finishing
Full Story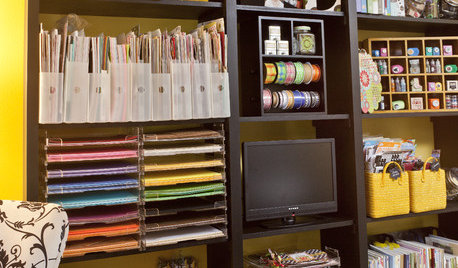
STUDIOS AND WORKSHOPSHow to Set Up a Craft Room
Keep bits and bobs from winding their way into the rest of your home by setting up a designated area for craft projects
Full Story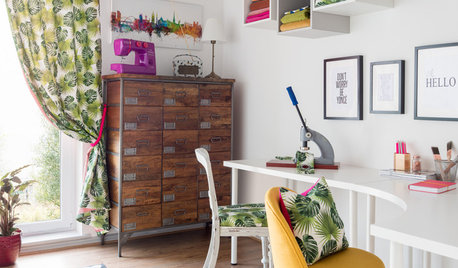
HOME OFFICESThis Office is a Craft Room Too. See How She Set It Up
A clever use of space, interesting storage and fun colors ensure that this designer’s workroom is practical and creative
Full Story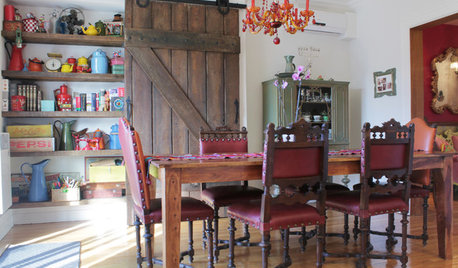
HOUZZ TOURSMy Houzz: A 1920s Arts and Crafts Home Gets Crafty
An eclectic mix of lighting, colors and secondhand finds adds style to a renovated family home in Montreal
Full Story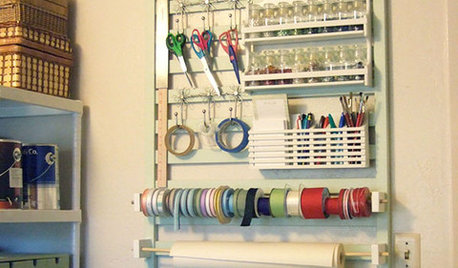
MORE ROOMSFresh Start: Organizing Your Craft Room
10 ways to stash your arts and crafts supplies in style
Full Story




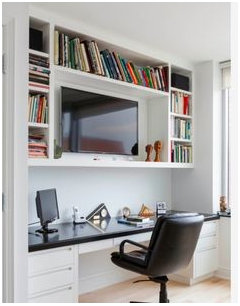



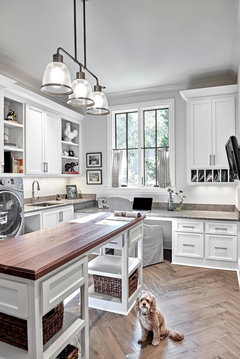
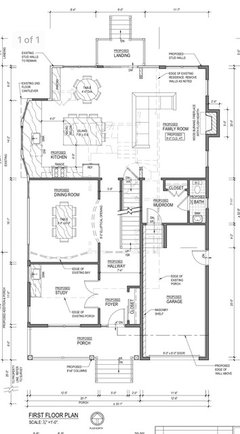


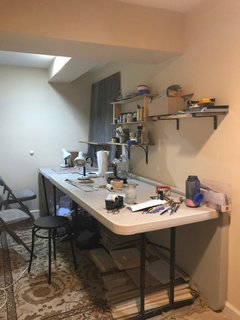


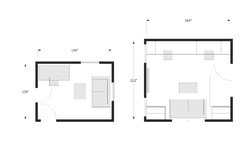




mramsey