gap between hood and quart backsplash
Meredith Clatworthy
6 years ago
Featured Answer
Sort by:Oldest
Comments (110)
suzyq53
6 years agoUser
6 years agolast modified: 6 years agoRelated Discussions
Vertical Backsplash? A Backsplash Regret?
Comments (28)I can see why it might be advisable to remove the left/rt portions of tile, but I would be inclined to wait until ithe kitchen is completed before deciding. If, as your gut tells you, it "needs" to come down, nothing is really lost except a little more time with it up. Perhaps knowing you are not "locked-in" or committed to it, will help give the perspective to view it more objectively while deciding for sure. This way you will not only have the chance to see it with everything else in place, but you will also have the opportunity to get used to it, before deciding if you truly dislike it, or just haven't gotten used to it being there. As subtle (in color) as our tile is, after months of looking at white painted Sheetrock, it still looked "different" and stood out when we looked at our kitchen. Once we became accustomed to it, we couldn't imagine our walls without it. That's how I am with many things--after living with a blank wall or empty space for any period of time, even a long awaited piece of furniture or decor item jumps out at me, and almost seems like too much, until I get used to the vacant space being filled. Thanks for the compliments on our backsplash Laura and andreak100! It's the Opera Glass tile from Artistic Tile (Stilatto pattern) in Wolfgang White. It does read greenish-blue(-grey) in certain lights or times of day. We had to think about that one while deciding if we wanted to use it, and obviously decided to go for it! Good luck Laura! Honestly, whatever you decide will look terrific!...See MoreAnyone with a 2 inch backsplash or no backsplash?
Comments (21)Hi. We installed out kitchen in 2012. We still haven't chosen or decided on a backslpash - it's the painted wall. I have a creamy Egyptian marble, - don't remember the name. I like unstructured European vintage-y kitchens. Many of them don't have backsplashes either. My stainless range has a stainless backsplash directly behind it. I had picked out some mini-clear glass subway tile for the backsplash that coincidentally matches my Prescott Green paint color perfectly but what if I decide to change wall color one day? Just this week I started thinking maybe I made my backsplash tile decision three years ago which was to have none. Our marble installers tried very hard to discourage us from marble in the kitchen but I have not regretted it. All those kitchens in southern Europe can't be wrong. FYI - If you are considering glass backsplash look at a product call 3-Form it comes in an amazing variety of colors,textures and imbedded items, two good friends used it in their kitchens. http://www.3-form.com/ Do what speaks to you in your home. Best....See MoreGap between ceiling and backsplash...
Comments (9)Or.....paint it the same as the ceiling and it will appear as if it is part of the ceiling. I agree with kelleg for my second choice. A very thin liner. Side story: Things happen. We redid our backsplash because my first choice looked horrible. The installation was perfect. So, when our same contractor came back to do it a second time, I expected it to look the same. Different subway tile, but same plan. I wound up with slivers in the corners! I was told that in this installation it was un avoidable. Mmmmm. Anyway, I put my Keurig in the corner and it is now a non issue. Let us know what you decide. Beautiful tile! And, the fact that you did it yourself is amazing. Question Joseph. Should Tiber have started from the top and go down? That way if there is an issue it would be hidden behind the molding?...See MoreGap between cabinets and backsplash to the studs! Whose fault?
Comments (15)"Just follow the Money" to determine who is acting as what. As mentioned, if you pay the designer and the designer sources and pays the trades under their business then the designer is acting as a CG. If the home owner pays the trades directly then the homeowner is acting as the GC. Home owners are free to hire/employee who ever they wish. The designer however when acting as a GC is required to be appropriately licensed, this also requires them to carry insurance along with the responsibility to ensure that the sub trades are also appropriately licensed, insured and covered by Workman Compensation. When it comes to residential renovation/remodeling work there are many out there that are performing the role as a GC without the appropriate license to do so. As a home owner you should request a copy of their license and proof of insurance, you need to know that if something goes wrong the GC can cover it. Also, in most regions when the home owner hires and pays trades the home owner is actually considered as an employer and as such the home owner has certain responsibilities as an employer....See MoreM Miller
6 years agolast modified: 6 years agoChessie
6 years agoUser
6 years agolast modified: 6 years agosuzyq53
6 years agoChessie
6 years agosuzyq53
6 years agosuzyq53
6 years agosuzyq53
6 years agosuzyq53
6 years agoJoseph Corlett, LLC
6 years agoChessie
6 years agolast modified: 6 years agosuzyq53
6 years agoUser
6 years agolast modified: 6 years agoUser
6 years agolast modified: 6 years agosuzyq53
6 years agoUser
6 years agolast modified: 6 years agosuzyq53
6 years agoUser
6 years agolast modified: 6 years agoJoseph Corlett, LLC
6 years agoChessie
6 years agolast modified: 6 years agoUser
6 years agolast modified: 6 years agoUser
6 years agolast modified: 6 years agoMeredith Clatworthy
6 years agoUser
6 years agolast modified: 6 years agoJoseph Corlett, LLC
6 years agosuzyq53
6 years agoChessie
6 years agoUser
6 years agolast modified: 6 years agoUser
6 years agolast modified: 6 years agoUser
6 years agolast modified: 6 years agoUser
6 years agolast modified: 6 years agoChessie
6 years agolast modified: 6 years agoJoseph Corlett, LLC
6 years agoUser
6 years agolast modified: 6 years agoUser
6 years agolast modified: 6 years agokaseki
6 years agoUser
6 years agolast modified: 6 years agoUser
6 years agolast modified: 6 years agoUser
6 years agolast modified: 6 years agoUser
6 years agolast modified: 6 years agokaseki
6 years agosuzyq53
6 years agoUser
6 years agolast modified: 6 years agoUser
6 years agolast modified: 6 years agoifoco
6 years agoMeredith Clatworthy
5 years agoFori
5 years agoEmily Huey
5 years ago
Related Stories
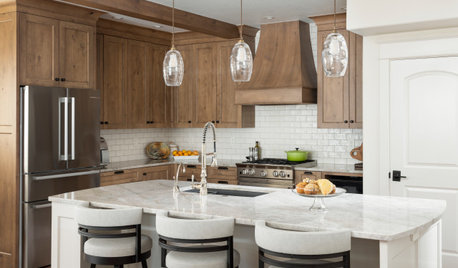
KITCHEN BACKSPLASHESWhere to Start and Stop Your Backsplash
Consider these designer tricks to work around cabinets, windows and other features for a finished look in your kitchen
Full Story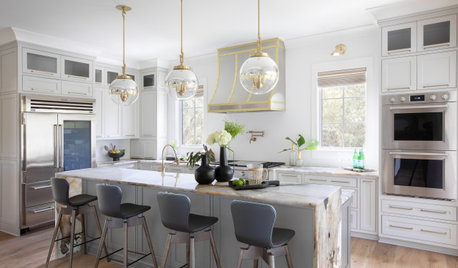
KITCHEN DESIGNDesigner Tips for Range Hoods, Appliances and Lighting
Learn how to get your microwave height just right, what kind of bar stool will be most comfortable and more
Full Story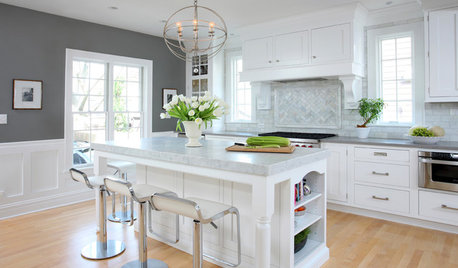
KITCHEN DESIGNHow to Add a Kitchen Backsplash
Great project: Install glass, tile or another decorative material for a gorgeous and protective backsplash
Full Story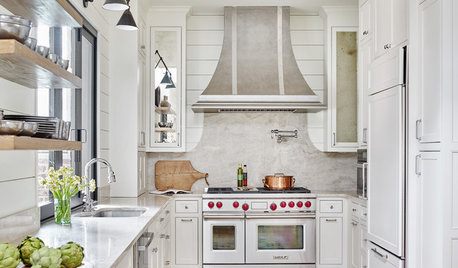
KITCHEN APPLIANCESHouzz Call: Show Us Your Creative Range Hood
Have you customized your kitchen’s range hood? Please tell us all about it
Full Story
KITCHEN DESIGNHouzz Quiz: Which Kitchen Backsplash Material Is Right for You?
With so many options available, see if we can help you narrow down the selection
Full Story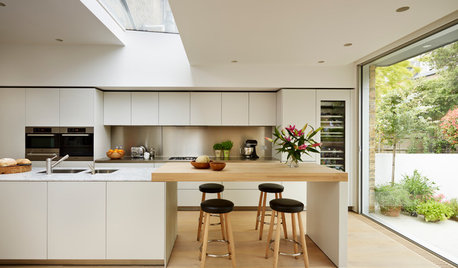
MATERIALSKitchen Ideas: How to Choose the Perfect Backsplash
Backsplashes not only protect your walls, they also add color, pattern and texture. Find out which material is right for you
Full Story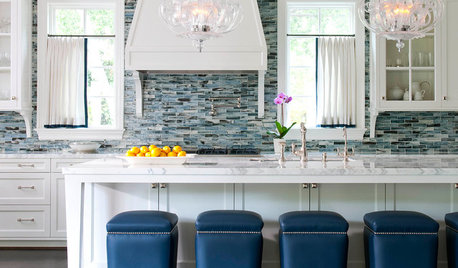
MOST POPULARBattle of the Backsplashes: Glass Mosaics vs. Natural Stone
Read about the pros and cons — and see great examples — of these two popular kitchen backsplash materials
Full Story
KITCHEN COUNTERTOPS10 Top Backsplashes to Pair With Soapstone Countertops
Simplify your decision-making process by checking out how these styles work with soapstone
Full Story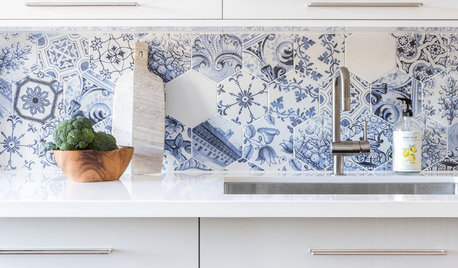
KITCHEN DESIGNBehold These Bold Kitchen Backsplashes
See how these 62 backsplashes bring beauty, personality and style to their kitchens
Full Story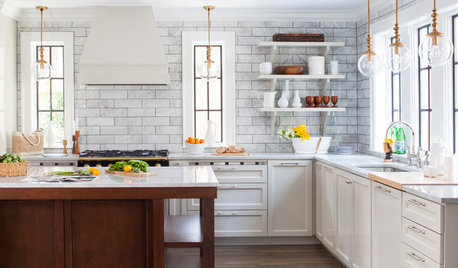
KITCHEN DESIGN7 Magnificent Oversize Backsplashes
They go up to the ceiling and don’t fall short on making a major impact. Are you ready to hop on the big-backsplash bandwagon?
Full Story


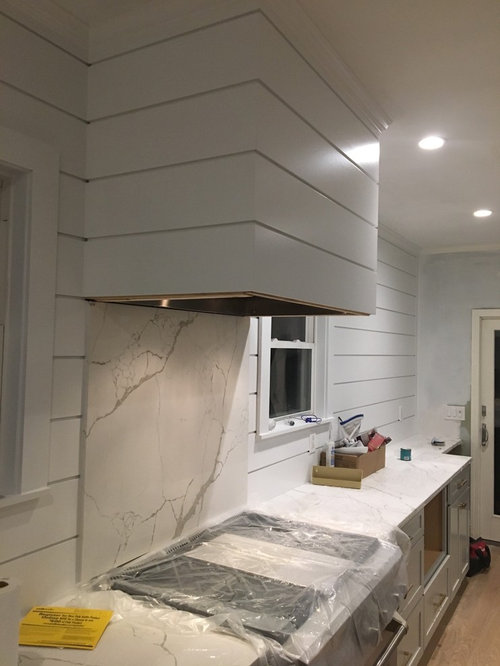
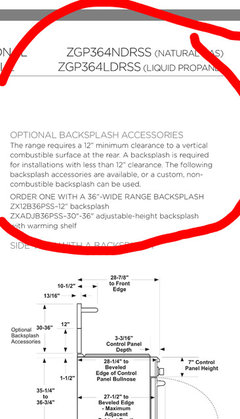
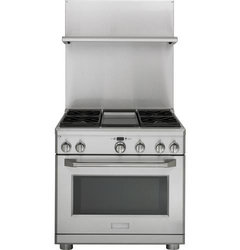
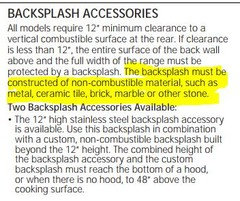
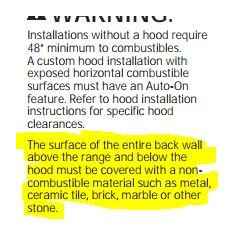
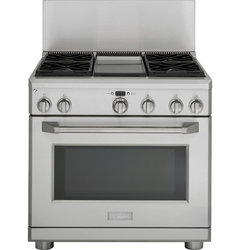
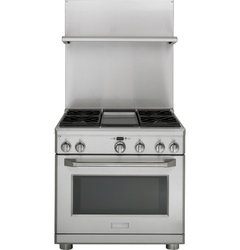
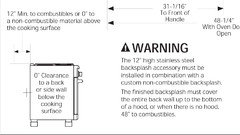
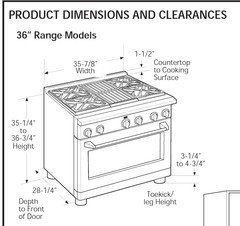
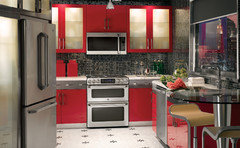



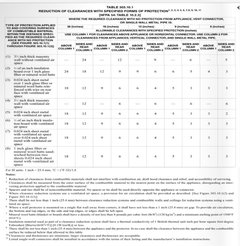
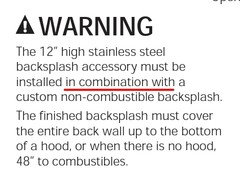

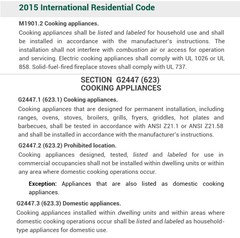
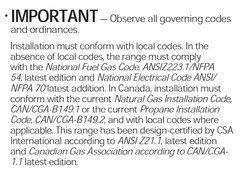
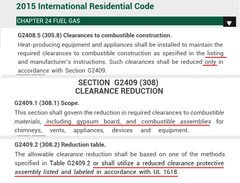
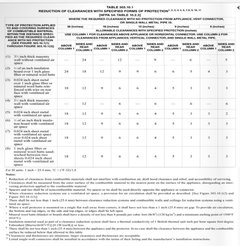
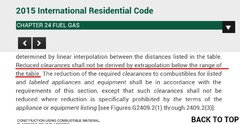
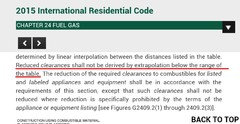
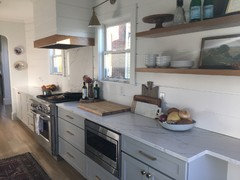
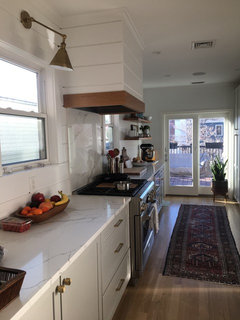


Meredith ClatworthyOriginal Author