Need help with outside design of new home...
dana100
6 years ago
Featured Answer
Sort by:Oldest
Comments (57)
Related Discussions
Outside help on new home!!!!
Comments (5)I would remove the shutters off of the triple window. I don't think the carriage door hardware for your garage is going to add curb appeal. Paint the garage door the same color as the siding so it recedes into the background visually. Accent the front door so it becomes the focal point rather than the garage door. If I were in your shoes, I would pressure clean the driveway, add larger coach lamps (in a dark color) on each side of the garage door, remove the triple window shutters, paint the other two shutters a dark color, paint the front door an accent color (red or navy or some other accent), and most of all add colorful landscaping. Build out your landscaping beds so they are deeper (more room from the house). Get a plan and implement over time as your budget allows. Yardvaark has a great idea for the start of a basic plan but the bushes lined up against a foundation wall really don't enhance your home much long term. The tree is great and perfectly placed in his plan. Also the groundcover is terrific idea for you in his plan, especially on a budget. Spend some time with a landscape designer at a local nursery so you have a long term goal for your landscaping. ^Add colorful pots near the front door ^I love this for different color greens and purples...check your plant hardiness zone to see where you are so others can make specific plant suggestions that do well in your area....See MoreI need help redesigning the outside of my home.
Comments (4)Landscaping, and more landscaping. You need some curb appeal. Also looks like maybe a wooden sidewalk??? Whatever it is, clean out the grass in between it, and around it, and maybe stain it up a bit. Its a very nice house, and looks to be in great condition, just very boring curb appeal....See MoreDesign help, a new home and new troubles with seating furniture
Comments (27)OP here. we decided to order a sectional from pottery barn. the shorter side measures 89 in while the longer side is 152. alternatively we could order one slightly smaller sectional 89 x 111. which size would be better. thanks a bunch....See MorePotential New Home - Outside Design HELP!
Comments (8)I would possibly opt for painting the brick as well, but if you do, be careful as to the color you pick. I would probably do some type of wash on it first, to make it look a bit more natural, (if that makes any sense). Like an old world limewash for example.... However, I would make that my last option. I would start with the garage first though, because once you get rid of that white, thou may not need to paint the brick at all. If you choose a warm color that compliments the red brick, you may end up loving it. Add in some nice landscaping, maybe a few outdoor decorative items, such as a potted plant, a bench, and some landscape lighting, and it could transform your red brick house completely simply by charming it up....See Moredana100
6 years agodana100
6 years agodana100
6 years agodana100
6 years agodana100
6 years agodana100
6 years agodana100
6 years agodana100
6 years agodana100
6 years agodana100
6 years agodana100
6 years agodana100
6 years agodana100
6 years agodana100
6 years agodamiarain
6 years agodana100
6 years agodana100
6 years agodana100
6 years agodana100
6 years agodana100
6 years agodana100
6 years agodana100
6 years agodana100
6 years ago
Related Stories

UNIVERSAL DESIGNMy Houzz: Universal Design Helps an 8-Year-Old Feel at Home
An innovative sensory room, wide doors and hallways, and other thoughtful design moves make this Canadian home work for the whole family
Full Story
STANDARD MEASUREMENTSKey Measurements to Help You Design Your Home
Architect Steven Randel has taken the measure of each room of the house and its contents. You’ll find everything here
Full Story
REMODELING GUIDESKey Measurements to Help You Design the Perfect Home Office
Fit all your work surfaces, equipment and storage with comfortable clearances by keeping these dimensions in mind
Full Story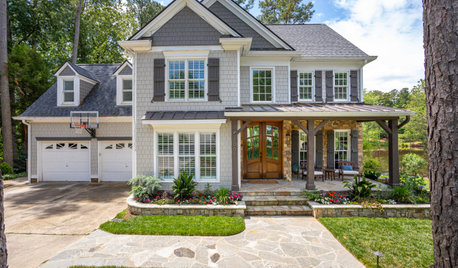
SELLING YOUR HOUSEA Designer’s Top 10 Tips for Increasing Home Value
These suggestions for decorating, remodeling and adding storage will help your home stand out on the market
Full Story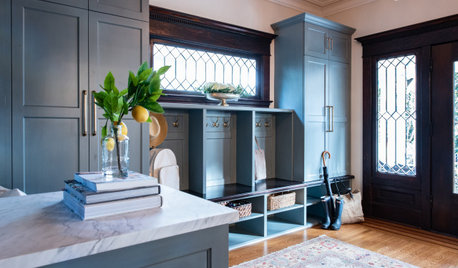
ENTRYWAYSDesigner Makes a 1906 Home’s Gracious Entry More Functional
A new landing zone and storage for coats, bags and shoes helps a Seattle family keep things tidy
Full Story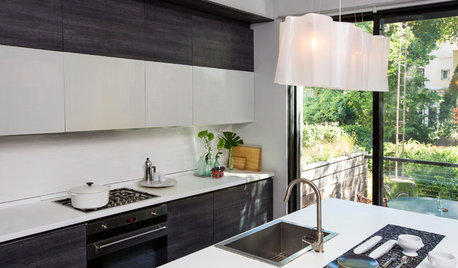
HOUZZ TV LIVEGo Inside, and Outside, a Designer’s Stylish New York Brownstone
In this video, designer Julia Mack takes viewers through her lush Brooklyn backyard, cook’s kitchen and living spaces
Full Story
HOME TECHHow Tech Can Help You Understand Your Home’s Air
Get the scoop on 5 gadgets that can help you monitor your home’s indoor air quality
Full Story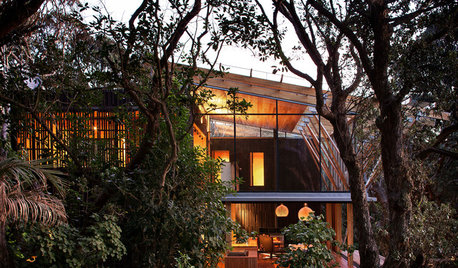
CONTEMPORARY HOMESHouzz Tour: Native Trees Are Part of This Home’s Design
A coastal New Zealand house is built to blend into a surrounding forest of pohutukawa trees
Full Story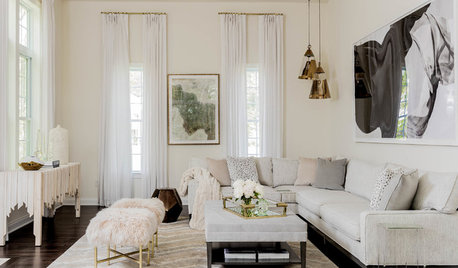
TRANSITIONAL HOMESHouzz Tour: Designer’s Home Is Stylish, Serene and All in Cream
A newly built house in Massachusetts gives an interior designer a blank canvas to create the home of her dreams
Full Story



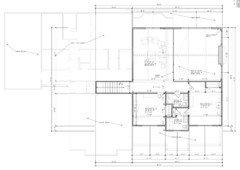
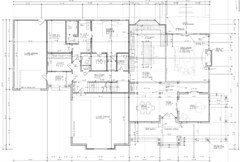
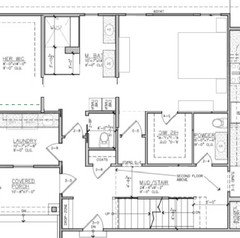

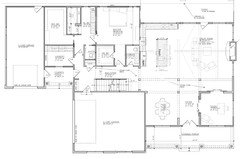
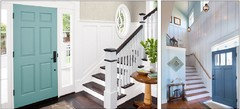
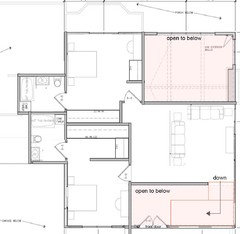
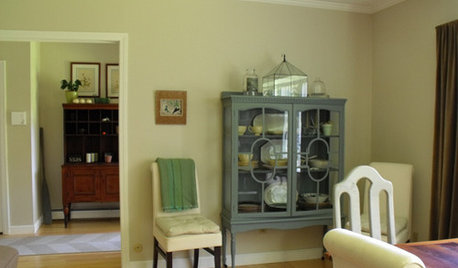




cpartist