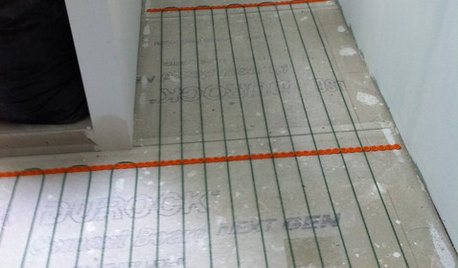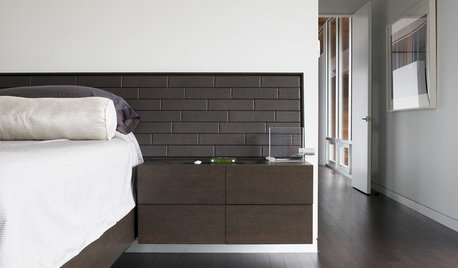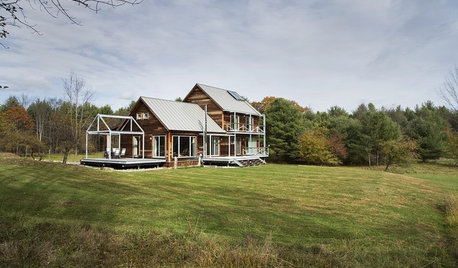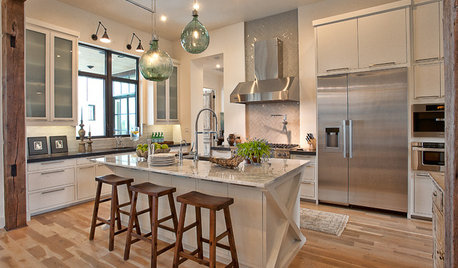In floor heating for new build - electric or hydronic?
boomer6303
6 years ago
Featured Answer
Sort by:Oldest
Comments (69)
ionized_gw
6 years agommmm12COzone5
6 years agoRelated Discussions
Radiant Heat - Electric or Hydronic??
Comments (28)Thanks David. Being precise and listing every point and sub point is tricky. English was my worst subject in school, I'm better at building bathrooms than building paragraphs. I work harder posting more information but like you mentioned everyone needs to dig deeper, find all the questions that need answering and then go about finding the correct answers and then confirming the source of the answer. I have spoken with my supplier and received info back from them direct, I then worked out my own math to confirm and then double check the Heat Loss table. We adjust the cable spacing only a little to try and fudge out dips and valleys. And never bring the cable in closer than spec'd. Again, I'll post my math and equations with as much detail as I can provide so people can understand the process I use to work out these calculations. I build stuff every day, I read and hone my skills everyday and I work with pros everyday. I have learned a lot and which each new project there is always the "X" factor. Your gut can tell you when something just doesn't look right and inspectors should be shown what your doing and not left out of the loop. We have a great group of men and women checking our projects here in Vancouver, get to know your local inspectors - it's worth it. My building inspector left my home raving about it yesterday - he went on to say it should be entered in a contest and hopes he gets to come back for the final so he can see my home completed. These are not monsters or people to avoid- they are your last double check on your project and honestly speaking you should be the last check on any project. It's your project - don't trust anyones opinion as fact. Work it out yourself or spend your time finding the right contractor. There are many guys out there who know what their doing, take out permits and do the job right. That said they seem to be the minority......See MoreHydronic baseboard heating (gas)/AC options for a new home
Comments (6)I believe I understand what youâÂÂre looking for and why you want it. DonâÂÂt give up on geothermal yet. Nothing is more efficient, quieter or more comfortable than a modern hydronic system. What youâÂÂre looking for is possible with a geothermal heat pump. To use a completely hydronic system for both heating and cooling without ever installing any ducts or a gas line, as a gas boiler may not necessary. Using a combination of in-floor radiant, radiators and fan coil units can provide complete zoned comfort. If you were planning for a gas boiler, ductwork or mini splits for air-conditioning; you can save ALL that money and instead put it into installing the geothermal system instead. Have your architect and geothermal professional review the technical drawings in the geothermal manual linked to below, as an example of what is possible and how it might be done. Cut & paste the following links. Liquid-to-Water geothermal heat pump (Pages 13,14 & 38): http://nordicghp.com/images/stories/PDFs/W-commercial/001490MAN-01-W-SeriesTwo-StageR410a.pdf Jaga low temperature radiators: http://jaga-usa.com/en/jaga-products Multiaqua fan coils: http://www.multiaqua.com/pdf09/Multiaqua09_CFFWA.pdf IâÂÂd like you to know this is not only possible - it works! Clients that have done this are among the happiest and most satisfied. The final link below is to help you in finding a qualified installer in your area. IMPO SR Here is a link that might be useful: International Ground Source Heat Pump Association at Oklahoma State University...See MoreNew Heating System (hydronic vs. hot air)
Comments (4)I don't know how deep your pockets are or how 'Green' you'd like to be but there is another option you may not have considered about yet. You can keep you hydronic system and with some modification to it have it coupled to a geothermal heat pump. The modifications would allow you to use the geothermal heat pump to heat your home, preheat your domestic hot water and to have central air-conditioning without ever having to install ducts or removing your existing rads. Since we're considering a small area, the cost of geothermal will not be as high as it would be for a much larger system. That coupled with possible tax breaks could make it a viable project. Operational costs could be as much as 70% less or greater than fossil fuels or even electricity. Those that I know who have done this are very satisfied, especially with the central A/C. It's virtually maintenance free with no ducts and no chimney or chimney liners. But the pain is up front as this is the most expensive option. Look at the cost differential between geothermal hydronic and conventional technologies and the tax incentives. SR...See Morehydronic radiant heat in garage floor....quadrupled my electric bill?
Comments (19)An electric hot water heater typically will not make sound when it runs. I would think this system you have is a closed loop, meaning you fill the tank and loop the incoming water is shut off and the water is moved thru the loop in the floor via a in line water pump, controlled via temp sensor(s). I am only guessing here... Note: just because the circulation pump is off doesn't mean the resistance heating strips within the water heater are off. (The pump you should hear, the strips you will not) Your electricity rate is pretty average, but being on balanced billing it can be upwards of 11 months of usage on your end until you realize the increase. Unless your balanced billing works differently? I had a customer of mine in which it took 11 months of the balanced billing to drop after I installed a new more efficient air conditioner. So if you use a lot of energy in any one month on balanced billing the energy company may rack this up and charge you for it pronto < I can only assume it would be this way because the energy company wants to get paid and possibly alert you to a problem. With all of that said, was this water heater sized properly for the 'heating' load you are putting it under? The colder it is, the heavier the load. At some point, the load 'could' be so great in which the elements that heat the water do not shut off. The only true way to know the heating elements are off in an electric water heat is to hook amp probe around electric lead and see what the amp draw is. If it reads 0 they are off. Because you are in an all electric house, there could be issues with your other systems. While rare this does happen >>> an electric resistance heater the strip breaks and shorts to ground. This causes the strip to remain on indefinitely, only turning off due to heat limiting controls of the appliance in question. The other outcome, even more rare than above besides this is an electrical fire. We all know these occur as well....See Moremmmm12COzone5
6 years agolast modified: 6 years agomtvhike
6 years agoAustin Air Companie
6 years agoionized_gw
6 years agolast modified: 6 years agoAustin Air Companie
6 years agomtvhike
6 years agommmm12COzone5
6 years agomtvhike
6 years agommmm12COzone5
6 years agolast modified: 6 years agoAustin Air Companie
6 years agolast modified: 6 years agommmm12COzone5
6 years agowishiwereintheup
6 years agolast modified: 6 years agommmm12COzone5
6 years agowishiwereintheup
6 years agommmm12COzone5
6 years agoAustin Air Companie
6 years agoionized_gw
6 years agommmm12COzone5
6 years agoionized_gw
6 years agomtvhike
6 years agommmm12COzone5
6 years agoKeelin Murphy
6 years agoAustin Air Companie
6 years agolast modified: 6 years agoionized_gw
6 years agoAustin Air Companie
6 years agolast modified: 6 years agomtvhike
6 years agoElmer J Fudd
6 years agoionized_gw
6 years agomtvhike
6 years agoElmer J Fudd
6 years agolast modified: 6 years agomtvhike
6 years agoElmer J Fudd
6 years agolast modified: 6 years agoionized_gw
6 years agoElmer J Fudd
6 years agolast modified: 6 years agoAustin Air Companie
6 years agomtvhike
6 years agolast modified: 6 years agoionized_gw
6 years agoboomer6303
6 years agoAustin Air Companie
6 years agolast modified: 6 years agoionized_gw
6 years agolast modified: 6 years agoAustin Air Companie
6 years agolast modified: 6 years agoionized_gw
6 years agoAustin Air Companie
6 years agolast modified: 6 years agoboomer6303
6 years agoionized_gw
6 years agoionized_gw
6 years agolast modified: 6 years agoNikki Lee
6 years agoionized_gw
6 years ago
Related Stories

BATHROOM DESIGNWarm Up Your Bathroom With Heated Floors
If your bathroom floor is leaving you cold, try warming up to an electric heating system
Full Story
FLOORSFloors Warm Up to Radiant Heat
Toasty toes and money saved are just two benefits of radiant heat under your concrete, wood or tile floors
Full Story
FLOORSWhat to Ask When Considering Heated Floors
These questions can help you decide if radiant floor heating is right for you — and what your options are
Full Story
GREEN BUILDINGInsulation Basics: Heat, R-Value and the Building Envelope
Learn how heat moves through a home and the materials that can stop it, to make sure your insulation is as effective as you think
Full Story
GREAT HOME PROJECTSHow to Add a Radiant Heat System
Enjoy comfy, consistent temperatures and maybe even energy savings with hydronic heating and cooling
Full Story
CONTRACTOR TIPSBuilding Permits: What to Know About Green Building and Energy Codes
In Part 4 of our series examining the residential permit process, we review typical green building and energy code requirements
Full Story
FLOORSIs Radiant Heating or Cooling Right for You?
Questions to ask before you go for one of these temperature systems in your floors or walls (yes, walls)
Full Story
GREEN BUILDINGConsidering Concrete Floors? 3 Green-Minded Questions to Ask
Learn what’s in your concrete and about sustainability to make a healthy choice for your home and the earth
Full Story
GREEN BUILDINGHouzz Tour: Passive House in Vermont Slashes Heating Bills
Its ecofriendly, low-maintenance design leaves a family with more time to relax and enjoy the weekend home
Full Story
KITCHEN DESIGNEcofriendly Kitchen: How to Choose Flooring
Conserve natural resources and your long-term finances by choosing kitchen flooring materials with durability and beauty
Full Story





mike_home