We have a new build and are building a bonus room on the 'roof' which will be outdoor entertaining space. The room is 22' w x 17' l, with cathedral ceilings. The walls are 7' then scale up to about 12' high in the center of what is a 4-sided hip roof.
I am running into a few potential issues and dilemmas I do not want to get wrong with respect to the layout, as well as Seattle, King County code.
DOORS DILEMMA:
I have panoramic doors that face east and west (panoramicdoors.com). They will be 12 feet wide finished (4 panels at 3' wide). There is one master door, and all the rest slide and stack "flush" against that master door (I'd have to guess it's about a 45 degree angle). The only place to put the opening is as shown on the drawing -- outswing and to the right if you are standing in the room.
What you can't see in the drawing, is that there is a 3' walkway to the other side of the deck so opening where it is, is the only option as it would otherwise block that short walkway. If I choose an inswing on the opposite side (top left as you look at the drawing where the walkway is, would eat into that fairly small room. Also note I have a gas fireplace on the wall centered opposite the stairs so that would further make that corner highly awkward ((note that the program I am using doesn't have a door option like this so they appear differently in the drawing)).
QUESTIONS:
a. Do I have a code problem with the doors that are close to the dumbwaiter, which offers a 24" deep opening, and a 2'6" wide depth from the end of the stairs, to the 'door wall'. The stairs can't be moved and nor can the dumbwaiter shown. I'll put metal railing where it's shown.
b. I would really like these doors (both) to be 12' wide --- it matches the window profile on our main floor which is important to the look of the exterior. I have whole house windows multiple 2's or 4's for consistency.
c. Given these doors open up like a nana or moving wall, has anyone tried putting them in a space this small with an inswing? Given it's one open concept room (with a wet bar in the bottom left corner, I would have to inswing both... (note that we have a 4' overhang on all sides so weather protection won't be an issue.
BATHROOM DILEMMA
I made this bathroom smaller than the original plan (the idea is a hot tub on the roof, so showering before and after a convenience on this level) without traipsing up and down the open stair risers -- nightmare waiting to happen!
I am trying to match the bathroom interior wall, to the wall aligned by the dumbwaiter and have metal railings on both sides that have the same dimensions. I see this as critical also since this is a cathedral roof, to minimize as much as possible 'cutting out' of that amazing ceiling height.
QUESTIONS
a. Do I have the best layout here? (the doors on this wall are the same as the above so moving that bathroom door means bumping into whomever is going in and out at any time).
b. A 2 foot long vanity/sink seems awfully tiny for this space, but there is also a sink at the wet bar. Will it look ridiculous in this size room? (In the drawing it's only a 15" deep x 2' wide counter/vanity so I could clear the door, and make the wall match. For code, I believe my drawing shows I am hitting the minimums...? My plan was to put in a floating vanity/sink as well as floating toilet.
c. The window I was going to move across from the toilet, not in the shower, and will do a 'half glass' concept in the shower, so no door swing issues.
If anyone has any input on any of these items, I would greatly appreciate it! As mentioned, bathroom interior wall goes up Tuesday and the bonus room walls with the RO for those doors will also go up at the same time.
Thank you so much! I always appreciate the varying advice and input from you fantastic houzz users!
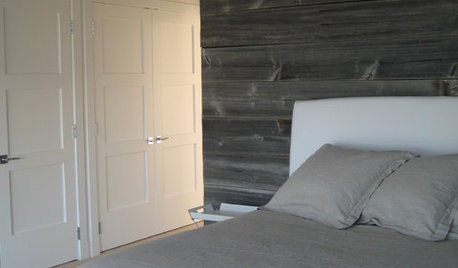


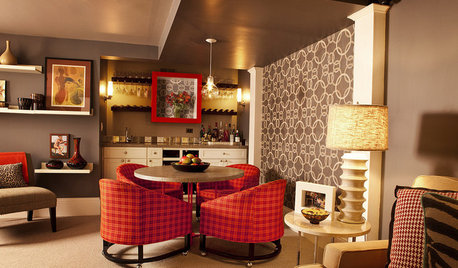
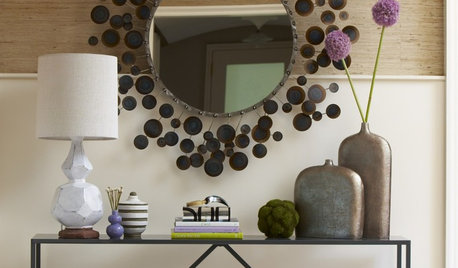
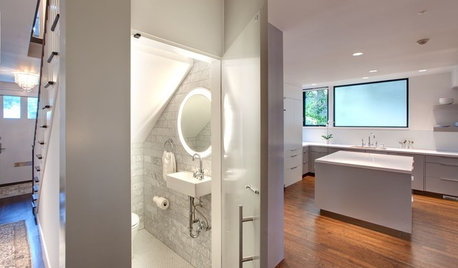

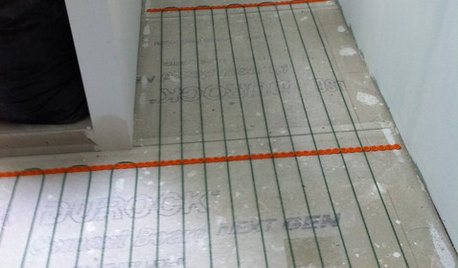

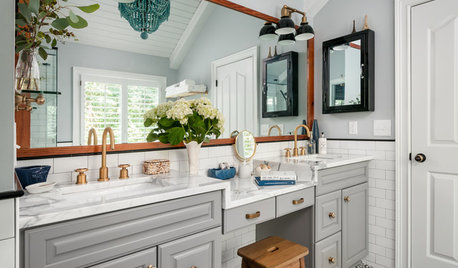





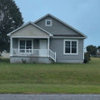

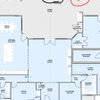

User
charlotte0124Original Author
Related Discussions
how do i break up the all white tile look in my small bathroom
Q
I have no idea what I'm doing. Help me design my bathroom
Q
Design Dilemma: Bathroom Ideas
Q
Curbless Shower Bathroom Design: Where Do I End The Slope?
Q
Patricia Colwell Consulting
landbaroness101
c w
landbaroness101
c w