I have no idea what I'm doing. Help me design my bathroom
rebeccamomof123
8 years ago
Featured Answer
Comments (33)
sheloveslayouts
8 years agosheloveslayouts
8 years agoRelated Discussions
Do I have a design or code dilemma? Bathroom walls go up Tuesday...ack
Comments (7)Fred S, thank you. I will verify that and thank you for the snippet -- Architect did have these same dimensions but with a continuous wall vs. partial railing I added. Much appreciated! We may have to scrap the dumbwaiter per the requirements regarding the door and I am ok with that. That toilet will be a wall mount and I'm looking at TOTO which now has a standard 4x4 framing mount (vs. previous 6" wall framing requirement). I did play with an outswing door that could work with the 12' door opening, and aligning looks ok with the metal rail from stair landing to the bathroom wall. The intent was to create some privacy as you enter, but given it's a standard door, there would be a lock -- great input for things to think about. Very many thanks!...See MorePlease help me design my small accessible/universal designed bathroom
Comments (4)Contractors do not design. They build. You need an actual K&B designer. You have a very restrictive space to get all that you want without turning it into a wet room. You, and your husband especially, need to educate yourself on modern waterproofing systems and how a wet room is properly created. The Schluter system will offer a lifetime warranty if their products are used from start to finish, including their thinset. Look at their YouTube channel. And don’t be so sure that your choice tractor can actually do this properly. Especially if he hasn’t had the wetroom and waterproofing conversation with you. Read below, and have a tough conversation with him on all points raised. https://www.ceramictilefoundation.org/homeowners-guide-to-hiring-qualified-tile-installer...See MoreHelp! I have a blank slate bathroom wall and don't know what to do.
Comments (6)A perfect wall for wallpaper (and could add to back of shelving). I would change the mirrors, hardware, taps and lighting so it’s all coordinated. Love the combination below but just use a paper with a cream background and use same shade in your paint choice. My daughter in law purchased the wallpaper below for her powder room and it’s lovely. Only &39.99 for a double roll at Beauclair. She used a creamy white paint....See MoreI'm redoing 4 bathrooms and need some design help!
Comments (12)This is not a design suggestion but it might be worth considering: automatic bath exhaust fans (or ones on timers) placed to actually be functional (preserves your investment); lighting that is sufficient within the bathroom as well in the shower/tub areas... towel hooks and racks placed to allow multiple towels to dry as well as within easy reach getting out of the shower; sufficient traction on the flooring (inside and outside of shower/tub); and materials/finishes that can be easily cleaned (the wood look tile is nice and will look sharp with minimal maintenance/refinishing). The pebble finish is dramatic but hard to keep clean. Finishes / colors that hide dirt are probably a plus. Good luck renovating; wish we had a place near the beach (we just rent every year!)....See Morerebeccamomof123
8 years agorebeccamomof123
8 years agolast modified: 8 years agosheloveslayouts
8 years agosheloveslayouts
8 years agorebeccamomof123
8 years agolast modified: 8 years agosheloveslayouts
8 years agorebeccamomof123
8 years agorebeccamomof123
8 years agorebeccamomof123
8 years agorebeccamomof123
8 years agorebeccamomof123
8 years agosheloveslayouts
8 years agosheloveslayouts
8 years agorebeccamomof123
8 years agosheloveslayouts
8 years agohomepro01
8 years agolast modified: 8 years agosheloveslayouts
8 years agonosoccermom
8 years agosheloveslayouts
8 years agorebeccamomof123
8 years agorebeccamomof123
8 years agoautumn.4
8 years agorebeccamomof123
8 years agorebeccamomof123
8 years agosheloveslayouts
8 years agoKarenseb
8 years agoautumn.4
8 years agorebeccamomof123
8 years agoNancy in Mich
8 years agorebeccamomof123
8 years ago
Related Stories
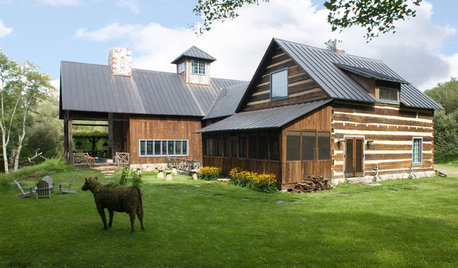
LIFEThe Polite House: Do I Have to Display Decor Given to Me as a Gift?
Etiquette columnist Lizzie Post tackles the challenge of accepting and displaying home decor gifts from frequent visitors
Full Story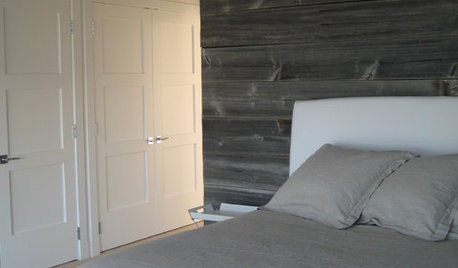
REMODELING GUIDESDesign Dilemma: How Do I Modernize My Cedar Walls?
8 Ways to Give Wood Walls a More Contemporary Look
Full Story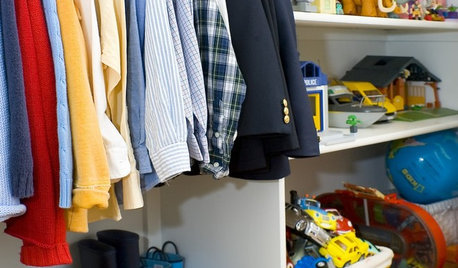
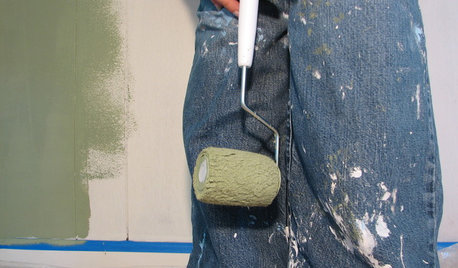
PAINTINGHelp! I Spilled Paint on My Clothes — Now What?
If you’ve spattered paint on your favorite jeans, here’s what to do next
Full Story
ORGANIZINGDo It for the Kids! A Few Routines Help a Home Run More Smoothly
Not a Naturally Organized person? These tips can help you tackle the onslaught of papers, meals, laundry — and even help you find your keys
Full Story
ENTRYWAYSHelp! What Color Should I Paint My Front Door?
We come to the rescue of three Houzzers, offering color palette options for the front door, trim and siding
Full Story
BATHROOM WORKBOOKStandard Fixture Dimensions and Measurements for a Primary Bath
Create a luxe bathroom that functions well with these key measurements and layout tips
Full Story


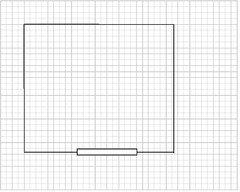
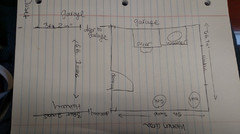
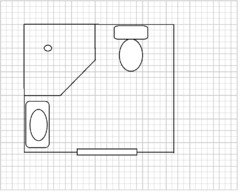
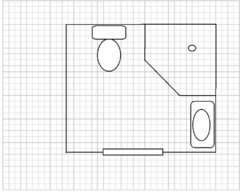
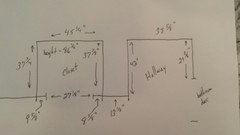




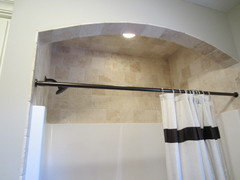








sheloveslayouts