Curbless Shower Bathroom Design: Where Do I End The Slope?
J Farnsworth
2 years ago
Featured Answer
Sort by:Oldest
Comments (20)
Patricia Colwell Consulting
2 years agoJ Farnsworth
2 years agoRelated Discussions
Raise whole bathroom floor for curbless shower???
Comments (18)I would be concerned enough to ask him for more details as to why he gave you that guidance. Can he explain his thought process, or provide building codes for your areas that would demonstrate his reasoning. Repost with what he says; then if his advice turns out to not be right you probably need to work with someone else. that being said, curbless showers are still pretty new so if this is a contractor you like and trust and has other good experience, then you might still go with him. My contractor is my stepbrother and I knew he would do an excellent job, as he had done alot of work on my Mom's house and the quality was excellent. Plus, he would have heard about it every Xmas, Thanksgiving, etc if he messed up the job. But, curbless was new to him...still I had confidence that he could learn how to do them and do a good job...and he did....See MoreDo I have a design or code dilemma? Bathroom walls go up Tuesday...ack
Comments (7)Fred S, thank you. I will verify that and thank you for the snippet -- Architect did have these same dimensions but with a continuous wall vs. partial railing I added. Much appreciated! We may have to scrap the dumbwaiter per the requirements regarding the door and I am ok with that. That toilet will be a wall mount and I'm looking at TOTO which now has a standard 4x4 framing mount (vs. previous 6" wall framing requirement). I did play with an outswing door that could work with the 12' door opening, and aligning looks ok with the metal rail from stair landing to the bathroom wall. The intent was to create some privacy as you enter, but given it's a standard door, there would be a lock -- great input for things to think about. Very many thanks!...See MoreCurbless shower/wet room in basement bathroom with ejector pump?
Comments (18)How often does your power go out? Adults and teens in the house should be cognizant that when the power does go out, the half hour shower will have to be postponed but it's not like it has to be an overriding fear that prevents the bathroom from being used. Commercial and institutional buildings with basement restrooms often have the same setup, albeit larger systems. My laundry tub, washer and basement bath all go into the same ejector pump pit. My power typically will only go out due to a severe thunderstorm and be out for 4 to 6 hours tops. It's pretty obvious that the power is out and the basement bath, washer and laundry tub are just not used at those times. The toilet is older and has a 3.5 gallon flush. If the pump has just cycled, It takes 2 flushes for it to kick in again. My guess is it would take at least 5 or 6 flushes to start coming out of the shower drain. Maybe more - I've never tested it. The pit doesn't fill to the top before the pump kicks in; there is some buffer there as well....See MoreWhich bathroom for curbless shower? (or both)?
Comments (11)@Jake The Wonderdog, thank you for your input and suggestion on an alternative. @User, I feel that your zeal for criticism is leading you to a bit of mission creep. I have never suggested that I am talking about letter-of-the-law ADA accessibility, or about doing something because "wouldn't it be cool?" My specific question was about why the cost of the curbless shower system is so high, and whether there were less costly alternatives. I don't understand why, if "mud" is cheap, it would cost $5000 to make the pan. This is what my contractor said it would be, and that is not counting dropping the floor joists. I have received some very constructive suggestions on both sides the issue, for which I am grateful. I feel, as I have on other threads that I've posted, that you require extra context in order to provide constructive suggestions rather than flip, critical answers that assume the homeowner has not thought things through. Actually many of us who ask for advice on these fora have been extremely thoughtful and simply would like to tap more experienced minds to fill in what we cannot find ourselves. So here is more context, apologies to others for droning on. My husband and I are in our mid-fifties and intend to live in this house for 20 years at least. We are able-bodied but getting a bit creaky around the edges, so are remodeling with that in mind: A house without stairs, a blind kitchen corner rather than some pull-out thingy that would require bending. Apron front, relatively shallow sink. 34-inch counter height on the kitchen island to facilitate kneading of bread (the two latter things for my aging back). And finally, a more accessible shower option. I don't need wheelchair accessibility but I do worry a lot about tripping, falling and breaking a hip. Shower curbs concern me. Obviously we are installing blocking for grab bars, good clearances around things generally etcetera. @Nancy in Mich, thank you as well for your frank assessment of your shower situation. It seems as though a minimal-curb may be the way to go given the complexities of the curbless approach but I am happy to hear others' experience!...See MorePatricia Colwell Consulting
2 years agoJ Farnsworth
2 years agoUser
2 years agopalimpsest
2 years agoJ Farnsworth
2 years agopalimpsest
2 years agoUser
2 years agolast modified: 2 years agoRose Beginner(MA - 6A)
2 years agoJ Farnsworth
2 years agoRose Beginner(MA - 6A)
2 years agopalimpsest
2 years agolast modified: 2 years agoUser
2 years agopalimpsest
2 years agoDragonfly Tile & Stone Works, Inc.
2 years agolast modified: 2 years agoJ Farnsworth thanked Dragonfly Tile & Stone Works, Inc.Vince Sudd
last year
Related Stories
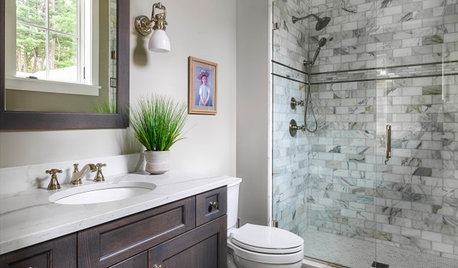
BATHROOM DESIGNNew This Week: 5 Bathrooms With a Curbless or Low-Curb Shower
Design pros, including one found on Houzz, share how they handled the shower entrances and other details in these rooms
Full Story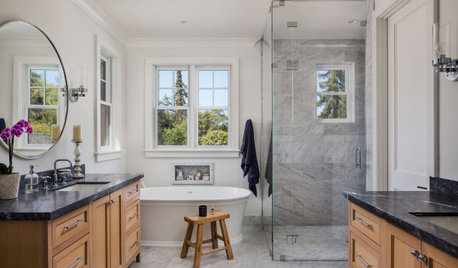
SHOWERSNew This Week: 8 Beautiful Bathrooms With a Curbless Shower
See the various ways this desirable shower feature creates style and accessibility in a bathroom
Full Story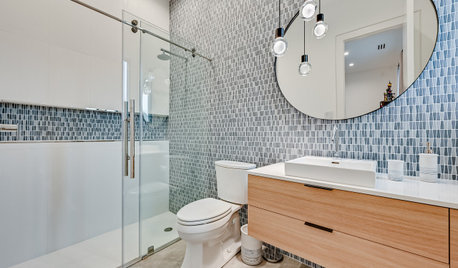
BATHROOM DESIGNNew This Week: 4 Beautiful Bathrooms With a Curbless Shower
See stylish takes on this popular barrier-free feature and get ideas for handling tile transitions, enclosures and more
Full Story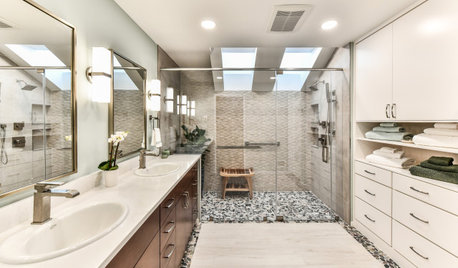
BATHROOM MAKEOVERSBathroom of the Week: Large Curbless Shower Bathed in Sunshine
A design team helps a couple ditch their tub for a spacious new shower beneath skylights and add nature-inspired style
Full Story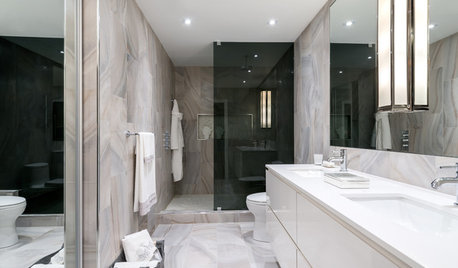
BATHROOM DESIGN12 Must-Haves for a Designer’s Dream Bathroom
If he had his way — and a rich person’s bank account — here’s how he’d put together his ideal bathroom space
Full Story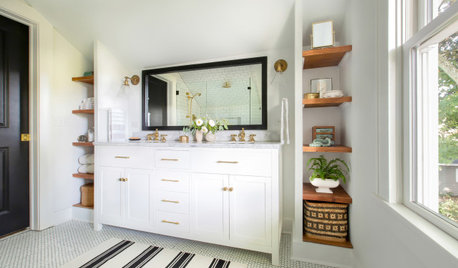
BATHROOM MAKEOVERSBathroom of the Week: Designer’s Attic Master Bath
A Georgia designer matches the classic style of her 1930s bungalow with a few subtly modern updates
Full Story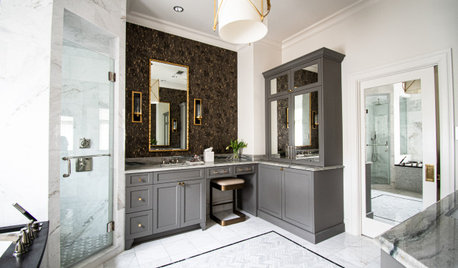
BATHROOM MAKEOVERSBathroom of the Week: Elegant Makeover in a Designer’s Home
See a before-and-after reveal of a master bath with lighting and flooring designed for an older couple
Full Story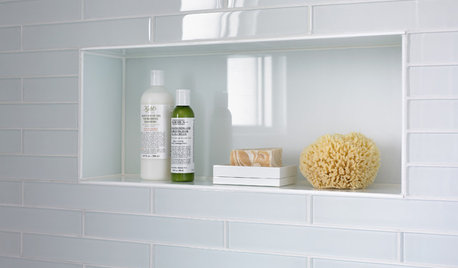
SHOWERSTurn Your Shower Niche Into a Design Star
Clear glass surrounds have raised the design bar for details such as shampoo and soap shelves. Here are 4 standouts
Full Story
BATHROOM DESIGNThe Case for a Curbless Shower
A Streamlined, Open Look is a First Thing to Explore When Renovating a Bath
Full Story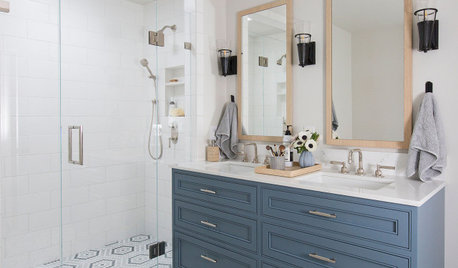
BATHROOM DESIGNNew This Week: 9 Bathrooms With Stylish Walk-In Showers
Pros use tile and color to create a cohesive feeling in rooms with curbless and low-barrier showers
Full Story


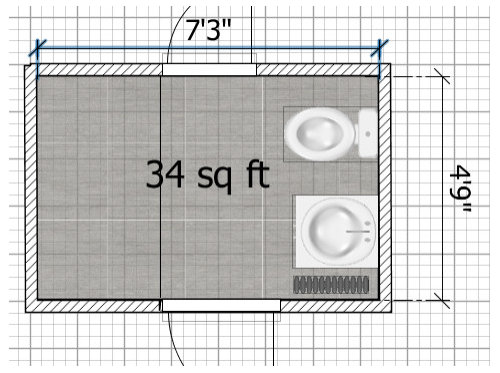
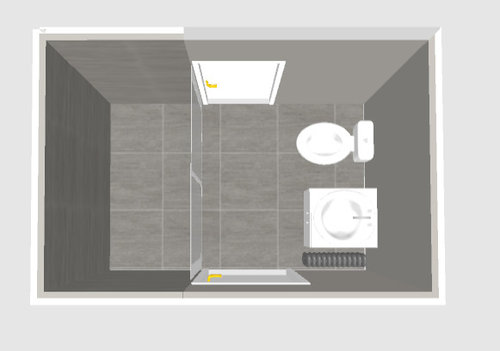
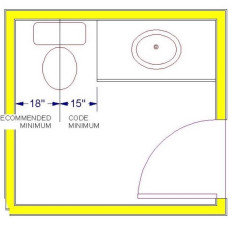
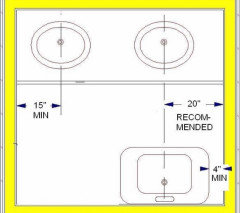
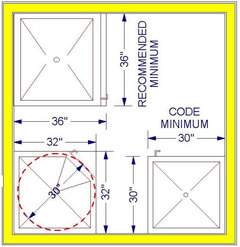
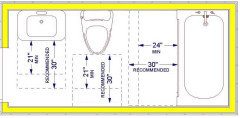
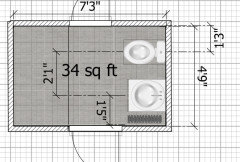





Mint tile Minneapolis