Raise whole bathroom floor for curbless shower???
happyanca
12 years ago
Featured Answer
Comments (18)
andreadeg
12 years agohappyanca
12 years agoRelated Discussions
Not possible to have curbless shower in 5' x 10' bathroom?
Comments (11)Thanks everyone for your helpful posts! Apologies for my absence. Our modem went out and we finally made it to our internet provider for a replacement. For some reason I couldn't post back to the forum on my cell?? At any rate, my internet access is back! I talked to our contractor again and asked if we could drop the slab or raise it when they pour the concrete slab. He said he will talk to our tile guy to see about raising the floor when it is replaced since so much of it will be removed during the process. I also mentioned making sure the waterproofing is extended to the main floor and he said they would definitely do that if we do end up going curbless. I'm ok with putting in a glass door and a partition to keep the water in. I should hear an answer back from them soon whether they can do it and any extra costs that we will incur. The cost of removing so much concrete and replacing it was already included in our quoted price. We are switching the location of the toilet and the sink because the toilet was directly in front of the door. We expanded the bathroom and are going from a pedestal sink to a 60" vanity with double sinks. Also, the shower drain is being moved over since the bathroom has been expanded. Having the information from you all has helped greatly. Jerzeegirl, love your shower. The row of black tiles on the bottom is a nice touch! Lori_inthenw_gw, I will PM you for a photo. Thanks for the info about the shower spray. I would be ok with that if I can do away with the curb....See MoreHelp with Small Bathroom and Curbless Shower
Comments (21)I'm afraid adding a curb would make the shower narrower. To contain the spray, is it possible to put the entrance to the shower at the back instead of the side? For example, going from palimpsest's proposal, could you have a curbless shower, putting the plumbing on the wall where the window is (if it's allowed where you live) and walking in from the back of the shower (close to the closet)? OR Could you reduce the length of the vanity a little and move the toilet so you can put a curbed shower across the back (you may have to waterproof the window)?...See MoreCurbless Shower Leaking into Bathroom. Help!
Comments (8)Unfortunately you can't be sure where the actual leak originates without removing the tile and inspecting. Water follows the path of least resistance and often appears in a place quite different from where the leak occurred. Hopefully you have another shower and are not using this one right now. Get a qualified professional tile contractor in to do the inspection and determine the best approach. A "patch" like you have described is not a likely fix and one that a professional will not perform as the entire shower build is a "system" with approved methods and materials (something your former contractor obviously did not follow). https://www.ceramictilefoundation.org/find-certified-tile-installers...See MoreRaising second floor master bathroom 19"?
Comments (2)If you want to frame traditionally, but in an untraditional way, then consider something like a doubled up 2x8 ledger around the perimeter of the room and then frame conventionally with 2x10 joists that bear on top of that ledger. Or a modified floor truss system. Somewhat easy since the "bottom plate" will be bearing fully on the existing floor, so no true load will be carried, It'll just be transferred. much less lumber required but still as strong. Negatives? Electrical boxes. It's easy to pigtail in to the existing and run wire to a higher box. But all boxes need to be accessible. You can't splice in and then cover and abandon an existing box. If you're gutting to the studs and rewiring with complete runs, that'll take care of that. Plumbing. With a raised floor you'll need to watch the drops, where the fixtures tie in to the DWV. Supply lines cut and redone. Again, if gutting and replumbing...all can be readjusted when the framing is opened up. Windows? The same. Raising a window will result in modifying the exterior wall. Siding adjustments, etc. There are positives. In the age of covid, you have the chance to build in-floor storage to house your 200 roll stash of emergency TP....See Moresuero
12 years agoantsss
12 years agoelphaba_gw
12 years agoDavid
12 years agohappyanca
12 years agoantsss
12 years agoandreadeg
12 years agohappyanca
12 years agopharaoh
12 years agosuero
12 years agoMongoCT
12 years agoAvanti Tile & Stone / Stonetech
12 years agohappyanca
12 years agoAvanti Tile & Stone / Stonetech
12 years agoMongoCT
12 years ago
Related Stories

BATHROOM DESIGNThe Case for a Curbless Shower
A Streamlined, Open Look is a First Thing to Explore When Renovating a Bath
Full Story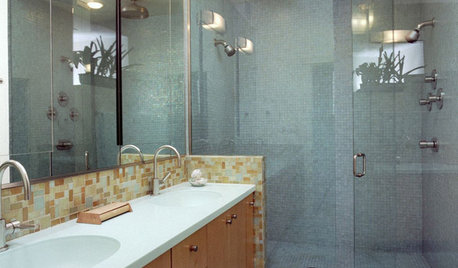
BATHROOM DESIGNThe No-Threshold Shower: Accessibility With Style
Go curbless between main bath and shower for an elegant addition to any home
Full Story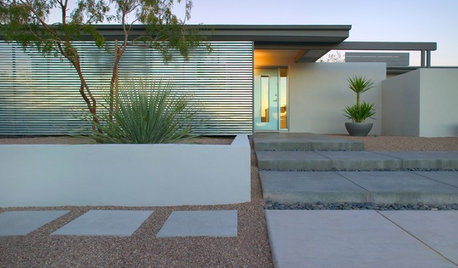
HOUZZ TOURSHouzz Tour: A New Shower Leads to a Whole-House Remodel
Cohesion is the new name of the game for this transformed Arizona home, a dramatic departure from its former awkwardness
Full Story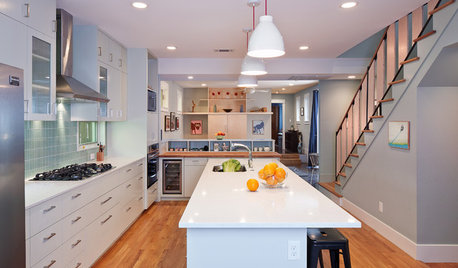
HOUZZ TOURSHouzz Tour: A Radical Reconstruction Raises an Austin Home
With a new second floor and some room swapping downstairs, this 1935 Texas bungalow now fits an architect and his family beautifully
Full Story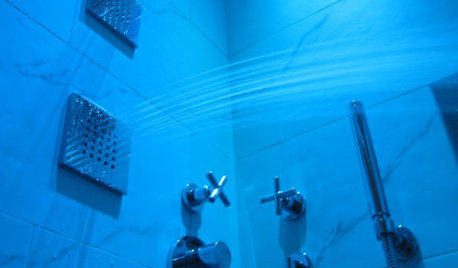
BATHROOM DESIGNShower Lights Bathe Bathrooms in Brightness
Lighting in colors as dazzling or soothing as you choose can bring a whole new dimension to your shower routine
Full Story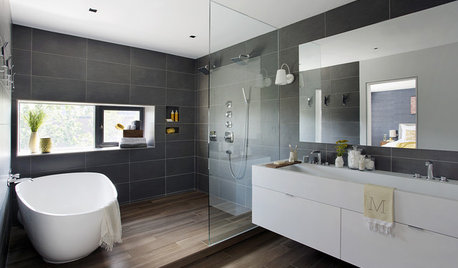
SHOWERSYour Guide to Shower Floor Materials
Discover the pros and cons of marble, travertine, porcelain and more
Full Story
BATHROOM DESIGNConvert Your Tub Space to a Shower — the Planning Phase
Step 1 in swapping your tub for a sleek new shower: Get all the remodel details down on paper
Full Story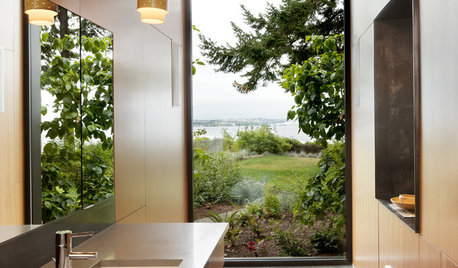
REMODELING GUIDES10 Tips to Maximize Your Whole-House Remodel
Cover all the bases now to ensure many years of satisfaction with your full renovation, second-story addition or bump-out
Full Story
BATHROOM DESIGNShower Curtain or Shower Door?
Find out which option is the ideal partner for your shower-bath combo
Full Story
BATHROOM DESIGNWhat to Use for the Shower Floor
Feeling Good Underfoot: Shower Tiles, Mosaics, Teak Slats and Pebbles
Full Story


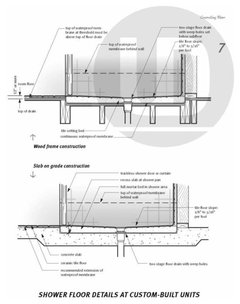

suero