Any way to make master bath layout better?
Danielle
6 years ago
Featured Answer
Sort by:Oldest
Comments (11)
Danielle
6 years agolast modified: 6 years agoRelated Discussions
Need layout help with Master Bath/Main Bath redo
Comments (7)Hi Cat-Mom, Yup, we're also renoing Living Room and Master Bedroom at the same time- you? :>) I just faux-painted our entry stair railing to make do until we add on to our front entry. So many balls in the air, hard to juggle it all at one time. kgwlisa, That's what I had thought of so far, basement ceiling has been ripped down, so all the plumbing is fully exposed, and present shower and bath have leaking problems, so things pretty well have to be redone anyways. I was even contemplating 'borrowing' more out of the common wall when we build it, by building in storage behind mirror and perhaps a deeper vanity. I'm assuming this is a fairly basic/common plan, and hopefully others have paved the path... Rae...See MoreDoes this Master bath work better?
Comments (38)thank you GW. that's good to know. I'm not married to one way or another as to how the plumbing is done for the tub, only that I want some sort of clawfoot or old fashioned looking tub. MrsPete, I do see what LL did for the toilet. I just still don't like it. I am plumbing for grab bars in case it's ever needed and if push came to shove, I could always remove the closet completely. that is the other reason I'm realizing it's better where it is than moving it closer to the shower. I hear you when you say you don't want to go into the bathroom to fetch sheets. I've always subscribed to the keep-items-where-they're-used theory. I store my extra bed linens in a cedar chest at the foot of my bed (it's an antique I inherited from my grandfather). that is definitely a special thing to have. However, you're not required to store your linens all in one place. A small linen closet INSIDE the bathroom will let you keep towels right there where they're used -- very convenient. Having them right outside the bathroom is also very convenient. toilet paper will be stored in a small cabinet inside the toilet area and under my vanity will be drawers or pull out shelves. Both vanities will have medicine cabinets for the smaller items we seem to have. My closet will hold our hampers. Notice the plural. I have learned over the years that having 3 separate ones works better. Extra towels will be on a train towel rack above the tub somewhere. I continue to think the tub's placement is fine, and that turquoise tub is wonderful ! thanks. I do agree with you especially when I go down to a 66" tub. I LOVE the turquoise too but am actually thinking of doing red. I'm thinking the bathroom will be black,white and red but am not quite sure yet. I also don't see that the shower will be difficult to access at all. The door is close to the tub, but it swings clear of it. However, I agree with the poster above who says that a sliding door will eliminate this problem altogether AND will give you a place to hang the towel on the sliding door. This seems to be the best answer. Oh, duh to me! I thought the poster meant a sliding door for the toilet area. (smacking my head) LOL. Yes that would work. I was thinking of a door like I have now that swings in and out. OR consider doing away with the door altogether and go for a barrier-free shower. Since this is a retirement house, that seems like the best idea of all. Your shower's large enough to handle the necessary linear drain. I am definitely doing curbless and that linear drain is already factored into my plumbing needs for the shower. As for doing away with the door, I could eliminate it in the future if needed but I hate those showers without doors because I am always cold in them. the door does help to keep the heat inside. As for towel hooks, I've never had them, but do the towels dry as quickly as they would on a traditional towel rod? It seems that they'd stay damp because they're "bunched up" instead of "flattened out". Well DH never flattens them out. LOL. If you drape them in such a way that they aren't bunched up, I think they dry just as quickly. those double hooks like Autumn showed are perfect for that because they help spread it out. Or maybe it's like Autumn just said and it's because we almost always have our AC on. Hmmm, I'll have to do a "test" when I get back to FL at the end of August. Oh I see now that is a pony wall. That will work and sorry if you had already mentioned that and I missed it Please, no need to apologize. there's a lot of posts already and a lot of reading. What I may wind up doing is the hooks where I said, and then a towel rod on the pony wall. Again, thank you everyone for your help. It definitely is helping me finalize my plans and ideas....See MoreDoes this master bath work better?
Comments (4)thank you homepro. I tried switching the tub and shower, but the space for the tub is 6' long and the shower is only 5' long. I am going to switch to a 5'6" tub but don't want one smaller than that. Can you make the entry door a pocket door? Also, is the hallway closet needed you can you recapture that space into the bathroom? My last resort will be switching the entry door to a pocket door. I personally dislike them. the hallway closet is my linen closet so yes, I do need it since it's the only linen closet downstairs....See MoreAnyone have an easier/ better idea for master suite layout?
Comments (5)an open closet in the bathroom? no. absolutely not. make that a separate area. wall it off from the bathroom and have the entry from the bedroom area. that shower you have there,,,does that say 6'? it's hard to read the diagram. we redid our complete bathroom/bedroom. I put the master across from the bathroom. (also an addition). Houzz did a story on it here: (I have diagrams) [https://www.houzz.com/magazine/reader-bathroom-a-plant-filled-master-bath-no-tub-needed-stsetivw-vs~85330392[(https://www.houzz.com/magazine/reader-bathroom-a-plant-filled-master-bath-no-tub-needed-stsetivw-vs~85330392) BTW, moving that sewer line is the absolute worst on a slab. You better confirm you have enough room for the proper slope for that sewer line. I had to get mine checked out first by my plumber before we even started this fiasco. we had to dig almost 30'. (had to hire someone w/a commercial concrete saw. no way we could have done that ourselves) I can't even tell you how horrible this process is.... the guy who cut this actually does it commercially for a living. took him almost 4 hours. (he didn't even charge us that much, but I would have paid him double if he asked!) We removed all of the chunks ourselves. hope you have strong young men/teenage boys to help! cutting the slab from that wall, all the way down to the opposite walltoilet is just to the right of where he is,,,,shower drain is below, where the L ends....See MoreSina Sadeddin Architectural Design
6 years agoemilyam819
6 years agooliviag55
6 years agomhtbui
6 years agosuezbell
6 years agoRawketgrl
6 years agoSnaggy
6 years agoDanielle
6 years agosuezbell
6 years ago
Related Stories
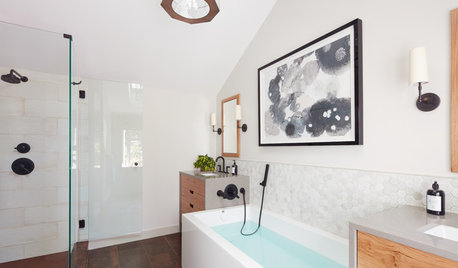
BEFORE AND AFTERSNew Layout Takes Master Bath From Awkward to Awesome
A freestanding bathtub, textured tile and natural wood make design waves in this coastal Massachusetts bathroom
Full Story
MOST POPULAR12 Key Decorating Tips to Make Any Room Better
Get a great result even without an experienced touch by following these basic design guidelines
Full Story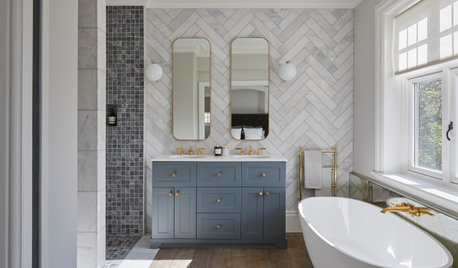
BATHROOM DESIGN3 Ways Homeowners Customize Master Bath Storage and Style
Custom and semicustom vanities are popular, as are accent walls, the 2019 U.S. Houzz Bathroom Trends Study shows
Full Story
KITCHEN OF THE WEEKKitchen of the Week: An Awkward Layout Makes Way for Modern Living
An improved plan and a fresh new look update this family kitchen for daily life and entertaining
Full Story
GARDENING FOR BUTTERFLIES3 Ways Native Plants Make Gardening So Much Better
You probably know about the lower maintenance. But native plants' other benefits go far beyond a little less watering and weeding
Full Story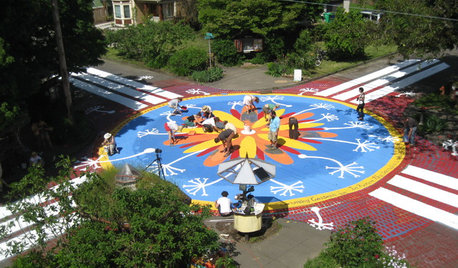
COMMUNITY15 Ways to Make Your Neighborhood Better
Does your community lack ... well, a sense of community? Here's how to strengthen that neighborly spirit
Full Story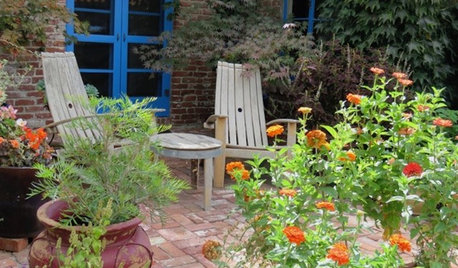
LANDSCAPE DESIGN‘The Less Is More Garden’: 3 Ways to Make Any Space Feel Bigger
The author of a new landscape design book shows how subtle design moves can help make the most of your outdoor space
Full Story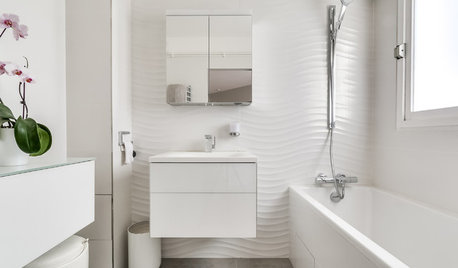
BATHROOM DESIGN12 Ways to Make Any Bathroom Look Bigger
These designer tricks can help you expand your space without moving any walls
Full Story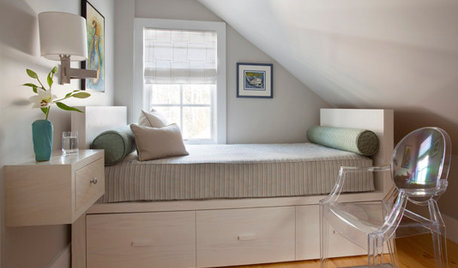
BEDROOMS7 Ways to Make a Small Bedroom Look Bigger and Work Better
Max out on comfort and function in a mini space with built-ins, wall mounts and decorating tricks that fool the eye
Full Story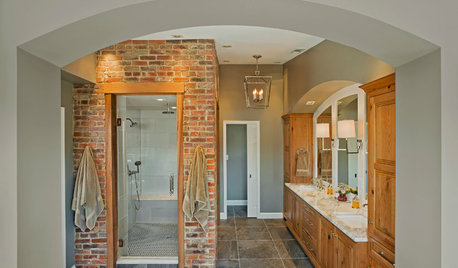
RUSTIC STYLERoom of the Day: Materials Make This Master Bath
Rustic brick veneer, wood cabinetry, glass tiles and classic marble countertops create a modern old-world bathroom retreat
Full Story



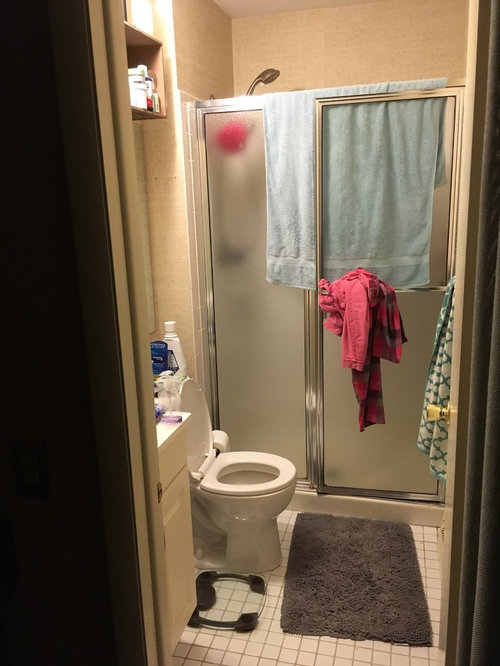
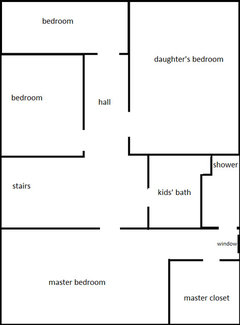






Patricia Colwell Consulting