Does this Master bath work better?
cpartist
8 years ago
last modified: 8 years ago
Featured Answer
Sort by:Oldest
Comments (38)
Related Discussions
SOS Help with a better Master Bath Layout
Comments (1)If it's possible to do so, you could get rid of the sink that is to the right of the doorway (on the curve), move the doorway to the right and make the shower area larger by expanding it to the area where the doorway is now......OR.......move the doorway to the right still, make a shower where the garden tub is now, and put a 2nd vanity in the old shower space expanding it to the area where the doorway is now. If you're moving in a year, you might want to keep the garden tub because then you won't be excluding any buyers and you'll still be getting a larger shower. Whichever gives you the most bang for your buck....See Moredoes the guest bath need to match master bath
Comments (13)None of my baths are remotely the same. I suppose the only similarities they have is white toilets and tubs (because I believe plumbing should be white). My powder room is venetian plaster in a soft green with dark empredor marble floor with crema marfil insets. Victorian music stand with an onyx sink in green. The fixtures are gold (shiny brass) as is the antique lighting. DS's bath is done in a mid color cherry with a very fancy cabinet. His wall is a mix of antique golf posters which I made into wallpaper. His counter is black marinache (looks like dinasour eggs) and the tub is surrounded with nordic black antique and travertine. Chrome fixtures. My bath is in crema marfil, chocolate croc and white (tub and toilet) with chocolate cherry cabs. ORB fixtures. All of the tiles have individual designs, on purpose. I personally hate a home where all rooms are done in the exact same finises. Even subtle differences make a huge difference in the overall look of the room and are necessary in good design. Fancy, I'm having trouble with the white on white on white. Have you considered any colors in your tile or counters?...See MoreDoes this master bath work better?
Comments (4)thank you homepro. I tried switching the tub and shower, but the space for the tub is 6' long and the shower is only 5' long. I am going to switch to a 5'6" tub but don't want one smaller than that. Can you make the entry door a pocket door? Also, is the hallway closet needed you can you recapture that space into the bathroom? My last resort will be switching the entry door to a pocket door. I personally dislike them. the hallway closet is my linen closet so yes, I do need it since it's the only linen closet downstairs....See MoreDoes this antique work - Master bath decor
Comments (72)Here are my antique slipper chairs (in storage upstairs): And, I have this Eastlake Beehive bench with Napoleon bee upholstery: I don't think any of these, even with reupholstery into better colors, will work in the bath. I'm unpacking boxes and finding Spode blue & white vases; blue pottery, etc. I need to take an inventory of what I have, and have forgotten about, in this very long move. Things have been boxed up since May and June of last year....See Moremrspete
8 years agolast modified: 8 years agochisue
8 years agocpartist
8 years agolast modified: 8 years agocpartist
8 years agocpartist
8 years agolast modified: 8 years agocpartist
8 years agoLavender Lass
8 years agolast modified: 8 years agocpartist
8 years agolast modified: 8 years agoLavender Lass
8 years agolast modified: 8 years agocpartist
8 years agocpartist
8 years agolast modified: 8 years agocpartist
8 years agolast modified: 8 years agocpartist
8 years agocpartist
8 years agoautumn.4
8 years agocpartist
8 years agolast modified: 8 years agoLavender Lass
8 years agocpartist
8 years agocpartist
8 years agocpartist
8 years ago
Related Stories

INSIDE HOUZZHow Much Does a Remodel Cost, and How Long Does It Take?
The 2016 Houzz & Home survey asked 120,000 Houzzers about their renovation projects. Here’s what they said
Full Story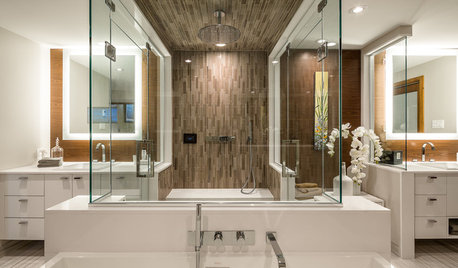
BATHROOM MAKEOVERSWasted Space Put to Better Use in a Large Contemporary Bath
Bad remodels had managed to leave this couple cramped in an expansive bath. A redesign gave the room a luxe hotel feel
Full Story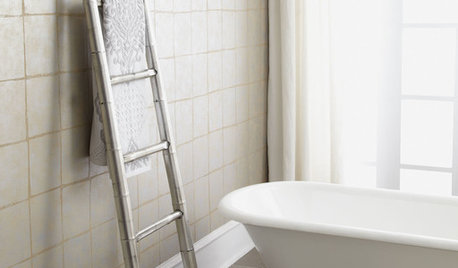
PRODUCT PICKSGuest Picks: 20 Towel Racks to Better Your Bath
Sleek to quirky to rustic, these towel racks are anything but ho-hum
Full Story
REMODELING GUIDESBathroom Workbook: How Much Does a Bathroom Remodel Cost?
Learn what features to expect for $3,000 to $100,000-plus, to help you plan your bathroom remodel
Full Story
MOST POPULARWhen Does a House Become a Home?
Getting settled can take more than arranging all your stuff. Discover how to make a real connection with where you live
Full Story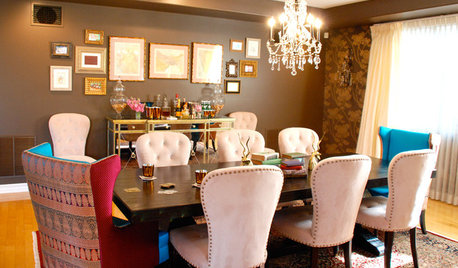
FEEL-GOOD HOMEDoes Your Home Make You Happy?
How to design an interior that speaks to your heart as well as your eyes
Full Story
BATHROOM DESIGN12 Designer Tips to Make a Small Bathroom Better
Ensure your small bathroom is comfortable, not cramped, by using every inch wisely
Full Story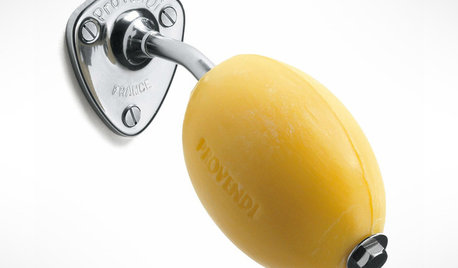
BATHROOM VANITIESBetter Places to Stash That Soap
Banish gloppy bars and flimsy pumps, and the only things you’ll need to clean are your hands
Full Story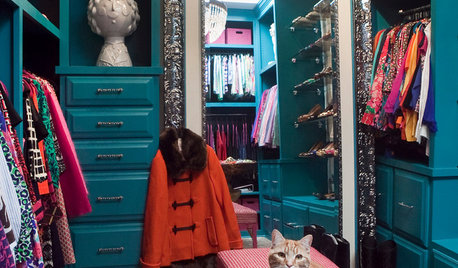
CLOSETSBuild a Better Bedroom: Inspiring Walk-in Closets
Make dressing a pleasure instead of a chore with a beautiful, organized space for your clothes, shoes and bags
Full Story
MOVINGRelocating? Here’s How to Make the Big Move Better
Moving guide, Part 1: How to organize your stuff and your life for an easier household move
Full Story




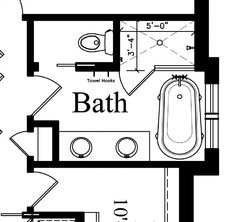
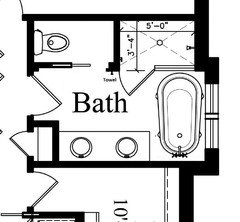
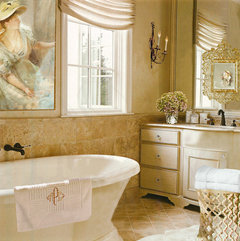
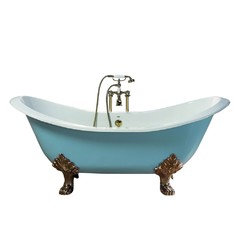
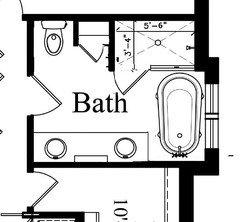
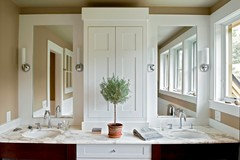
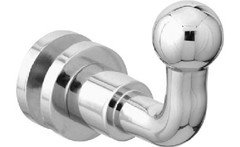
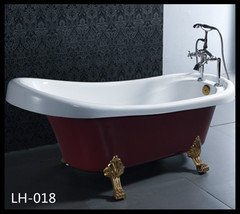
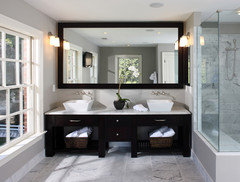





Lavender Lass