Anyone have an easier/ better idea for master suite layout?
Aimee M.
6 years ago
Related Stories

BEDROOMSBefore and After: French Country Master Suite Renovation
Sheila Rich helps couple reconfigure dark, dated rooms to welcome elegance, efficiency and relaxation
Full Story
BEDROOMSThe Cure for Houzz Envy: Master Bedroom Touches Anyone Can Do
Make your bedroom a serene dream with easy moves that won’t give your bank account nightmares
Full Story
BEFORE AND AFTERSBefore and After: Gray and Marble in a Serene Master Suite
A designer helps a California couple create an efficient and stylish space where they can relax, rest and rejuvenate
Full Story
BEDROOMSRoom of the Day: Master Suite Offers a Place to Rest and Read
The reconfigured space gives a Kansas couple a bedroom suite with 2 bathrooms
Full Story
CONTRACTOR TIPS6 Lessons Learned From a Master Suite Remodel
One project yields some universal truths about the remodeling process
Full Story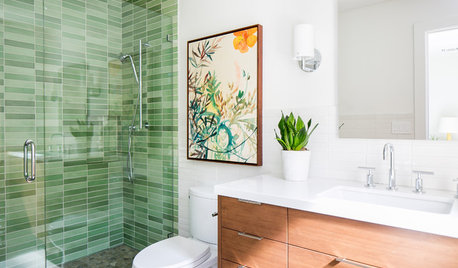
BATHROOM DESIGNTry These Bathroom Remodeling Ideas to Make Cleaning Easier
These fixtures, features and materials will save you time when it comes to keeping your bathroom sparkling
Full Story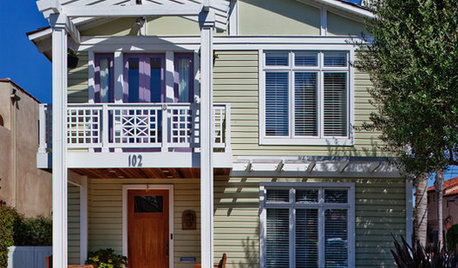
ADDITIONSParents' Places: Ideas for Integrating an In-Law Suite
Get expert advice and inspiration for adding a comfy extra living space to your home
Full Story
REMODELING GUIDESRoom of the Day: Storage Attic Now an Uplifting Master Suite
Tired of sharing a bathroom with their 2 teenage kids, this couple moves on up to a former attic space
Full Story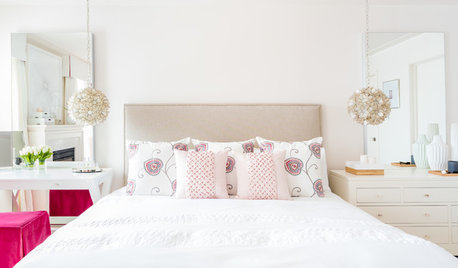
ROOM OF THE DAYSoft and Pretty Master Suite With an Architectural Sensibility
Careful editing results in a balance of strong straight lines and fluffy comfort, with a few dashes of pink
Full Story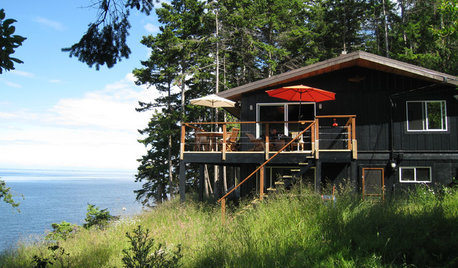
ARCHITECTURE14 Idea-Filled Cottages to Suit Every Mood
Step into a storybook or find character in wildly offbeat colors — these cottages embrace a range of styles and purposes
Full Story



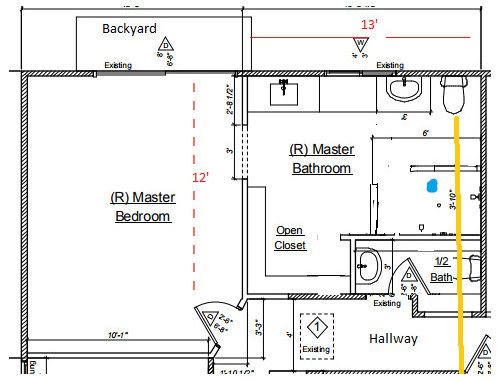
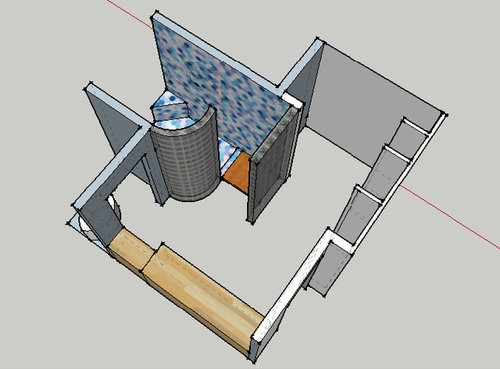

Bri Bosh
Aimee M.Original Author
Related Discussions
What do you think of my master suite layout??
Q
Help with Master Suite Layout
Q
Help designing a master suite/bathroom Layout
Q
master suite layout
Q
Beth H. :
JAN MOYER
Aimee M.Original Author