Trying to figure out how big to make the deck. Originally I thought 20*20. DH wants to 100*100, so he is no help!
My pantry space is pushed out into my deck space, which I feel better separates the outdoor kitchen....but it also ate up a bunch of my original 20*20 space. Now the adjacent kitchen/dining are about 24 deep. Draftsperson had the deck 20*24 deep....then I wondered if we shouldn't just go bigger (and grab a larger view.) so I told him to take the deck out to the end of the living room that bumps out 10 feet further from the dining room. We want the main section covered, but I thought the space in front of the dining would be uncovered with just 2 chairs and a table.
The outdoor kitchen and pantry are along the East. Deck view is in a forest of trees facing West (but the trees tower over, so the sun isn't much of an issue in the afternoons. To the South, I may later add a pool, but not sure if I will ever add one.
Since the house is still in the draft period, I wanted to get help from you experts here. I don't have plans for the outdoor kitchen yet, so not sure if it is the right size. I would like to do a pizza oven in the SE corner of the space. And barstools on the exterior before the "living space"...not sure if I would want to have 2 heights on that counter, but thinking probably. Also want to be able to put a large Traeger grill, mini fridge, and a large (4 foot) sink space. I'm sure I would want the ability to add more, but haven't started the plan either.
I'm thinking that the overall width needs to at least be adjusted to 24*24 (the kitchen/dining space started at 20 deep in my original concept, so that is where 20*20 came from.
I would like to do a large wood fireplace, but not sure where exactly is ideal for it. The South and West views are both very different, but both awesome...DH prefers the West view. I thought about putting the fireplace in the SW corner to keep both views open, but harder for furniture arrangements. The West length centered with the living space is probably better for furniture, but blocks the view more.
I want to be able to put a 8 person dining table between the dining/pantry space....with a buffet either backed up to the pantry or the dining wall. (Plan shows door closer to pantry, but that isn't decided yet.) For the living space, I want to be able to do an outdoor sectional (or 2 loveseats with table between if I change my mind from one to the other!) plus 2 additional chairs.
Looking at the plan with the deck drawn so long now seems like the furniture may just look like little ants...lol. But I also think I need to widen the deck out. DH would be most happy having the deck go all the way to the back living wall (also that it creates an uncovered space). Our location is secluded and he wanted a large wrap around the whole house deck plus a big deck...I vetoed that. We have 3 kids and plan to do a lot of football party entertaining on the deck space. While people will float from deck to inside house, we want to be sure we have enough space for such parties if everyone is outside. Between the bar(more of a landing space for grilling foods/dirty dishes than a space for liquor) and pantry space is meant to be a walkway for us to easily move stuff from kitchen to outdoor kitchen, not as a walkway for (non-cooking) guests.
I am also not sure where to put stairs to the lower basement level. In the basement, under the living room is a rec room for the kids. I would assume their door to get outside would be along the 10 foot wall that gets out between dining and living space. Their will be a cement patio below most of the deck space just for a kid hangout...nothing fancy. I thought stairs may work right past the outdoor kitchen. If I later add a pool, it would be rectangular and run parallel with the deck/patio space. So having a hard time visually picturing the stairs being a nice look and not out of place. There is a valley to the South and DH keeps insisting he is going to put in some sort of rope bridge between the deck running to the other side of the valley.....I may be able to postpone that....but probably can't postpone it for the next 30 years....lol.
I feel like this deck space has gotten no attention as I work on the rest of the plan. Unfortunately since there will be a roof above it, I need to get it decided on before the exterior elevations can be finalized. The house will be sort of rustic glam, and at least the living/dining outdoor space will show a higher vault....I think I will keep a single height ceiling to the outdoor kitchen though, not sure? It is suppose to be a gable versus a hip roof, so the higher end would be on the South side, which I'm not sure I prefer.
P.S. The kitchen plan has already been completely reworked between the kitchen forum and a kitchen designer.
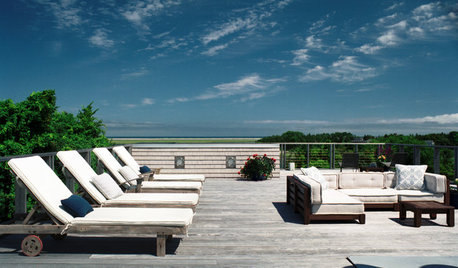
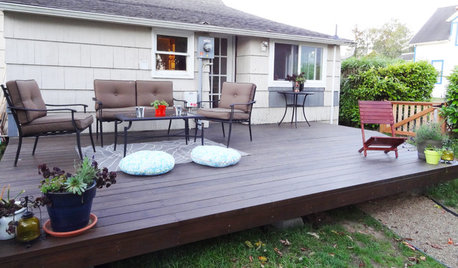
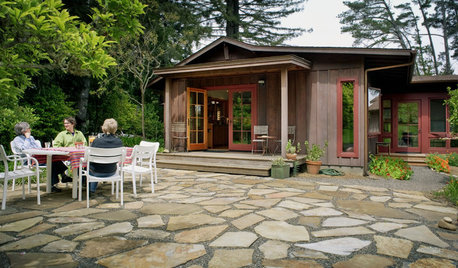
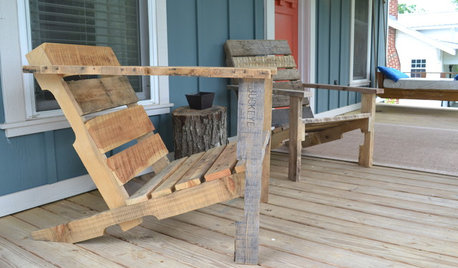

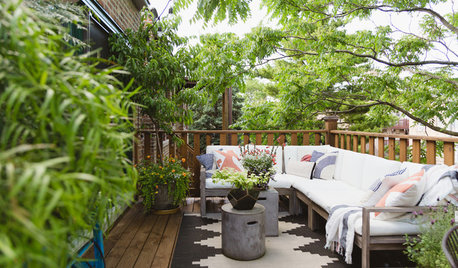


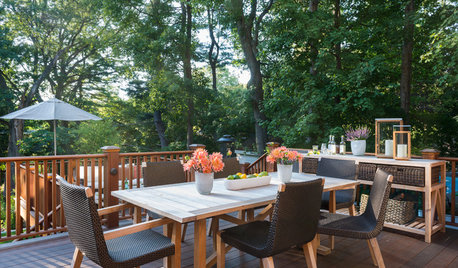



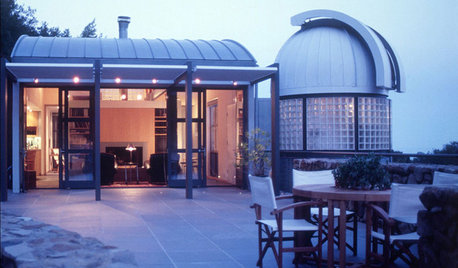


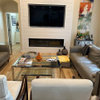


B CareyOriginal Author
B CareyOriginal Author
Related Discussions
Ipe deck Colorado New build questions
Q
Adding deck to new Build
Q
building a new deck
Q
NEW Build: Help with screened porch and deck furniture layout!
Q