How does my layout look?
kidshop
6 years ago
Featured Answer
Sort by:Oldest
Comments (47)
kidshop
6 years agokidshop
6 years agolast modified: 6 years agoRelated Discussions
First time SFG, how does my plan look?
Comments (1)Also, my plan is to put a trellis inbetween the musk melon and cucumber rows....See MoreIkea peninsula kitchen layout design, how does it look?
Comments (15)One of my motivations for keeping the sink/range where they are is to minimize labor costs, which seem to be almost two times higher for any work (on the plus side, it's as if all appliances and materials are 50% off). For example, a quote from a highly rated (for both quality and cost) installer to just hang the stock Ikea cabinets is $2000. I plan to go with them, or just do it myself. It's a small condo, so both walls are interior walls with no exterior access. The range hood duct currently vents to the exterior through the dining area (running straight between two ceiling joists). I'm hoping to reuse the existing 240V junction box where the slide in range currently sits for both the oven and cooktop to avoid breaking into the concrete slab to run thicker wiring. Will extending the countertop overhang from 10" to 15" help with safety and usability of the cooktop? The dining area isn't large enough to really take advantage of countertop seating. To keep the range in that position: 1. Move sink supply/drain lines several feet along existing wall. 2. Buy a more expensive, larger 36" range hood. But use existing ducting. To switch the sink and range: 1. Break concrete slab to route 240V across kitchen. 2. Run plumbing and drain line around kitchen wall. 3. Modify ikea cabinets to run supply and drain lines through them (the toe kick solution looks nice, but will require elevating all cabinets). 4. Modify ceiling to extend existing range duct across kitchen, and through two joists along the wall. On another note, I will probably go with a 30" GE induction cooktop with 28.5" cutout width requirement, as it seems to be the only one small enough that can fit the 30" ikea cabinet (which has two 3/4" sides for an opening of exactly 28.5"). But I'll have the countertop opening cut slightly larger so larger cooktops could be added in the future by shaving down the sides of the ikea cabinet....See MoreHow does my hydrangea look?
Comments (2)The bloom may have dried out or may have been spent. Those from tiny plants do not last as long as others from 3 gallon pots plants. I surmise they do not yet have an extensive root system that can supply with the amt of water needed so they dry out earlier. If they turn from blue to brown directly with little color shifts to greens and pinks then it is drying out as normally the blooms should go from blue to shades of greens and/or shades or pinks. The shrub looks great now but try to detect dryness by inserting a moisture meter or by inserting a finger into the soil to a depth of 2". These methods can help avoid over-watering too, something that crossed my mind when I saw water not draining in Picture #2. The potting soil type should be well draining and acidic; soil from the garden usually does not drain well in pots. Also, make sure the pot has unobstructed holes at the bottom. Otherwise, it looks good. As for whether it will bloom again this season, it may if it is a rebloomer hydrangea but reblooming happens later, around July or August in your area. If this is not a rebloomer then it will bloom again in 2019. Luis...See MoreDoes everyone like how my kitchen is looking?
Comments (23)Hi Ben! Your drawing shows a really narrow upper cabinet between the corner cab and the window, but I don't see that in the photo. Did you decide against it? I had 12" uppers in my old kitchen, and they were a real pain to use. Anything smaller would be even worse. It looks like the upper cabinet to the left of the sink can be moved to the left, to line up with the DW, giving you space on both sides of the window....See Morekidshop
6 years agokidshop
6 years agokidshop
6 years agokidshop
6 years agokidshop
6 years agokidshop
6 years agokidshop
6 years agokidshop
6 years agolast modified: 6 years agokidshop
6 years agokidshop
6 years agokidshop
6 years agokidshop
6 years agokidshop
6 years agokidshop
6 years agokidshop
6 years agokidshop
6 years agokidshop
6 years agolast modified: 6 years agokidshop
6 years agolast modified: 6 years ago
Related Stories

INSIDE HOUZZHow Much Does a Remodel Cost, and How Long Does It Take?
The 2016 Houzz & Home survey asked 120,000 Houzzers about their renovation projects. Here’s what they said
Full Story
KITCHEN DESIGNHow Much Does a Kitchen Makeover Cost?
See what upgrades you can expect in 3 budget ranges, from basic swap-outs to full-on overhauls
Full Story
MOST POPULARWhen Does a House Become a Home?
Getting settled can take more than arranging all your stuff. Discover how to make a real connection with where you live
Full Story
REMODELING GUIDESBathroom Workbook: How Much Does a Bathroom Remodel Cost?
Learn what features to expect for $3,000 to $100,000-plus, to help you plan your bathroom remodel
Full Story
KITCHEN LAYOUTSThe Pros and Cons of 3 Popular Kitchen Layouts
U-shaped, L-shaped or galley? Find out which is best for you and why
Full Story
KITCHEN DESIGNKitchen Layouts: A Vote for the Good Old Galley
Less popular now, the galley kitchen is still a great layout for cooking
Full Story
TILEHow to Choose the Right Tile Layout
Brick, stacked, mosaic and more — get to know the most popular tile layouts and see which one is best for your room
Full Story
LIVING ROOMS8 Living Room Layouts for All Tastes
Go formal or as playful as you please. One of these furniture layouts for the living room is sure to suit your style
Full Story
MODERN ARCHITECTUREThe Case for the Midcentury Modern Kitchen Layout
Before blowing out walls and moving cabinets, consider enhancing the original footprint for style and savings
Full Story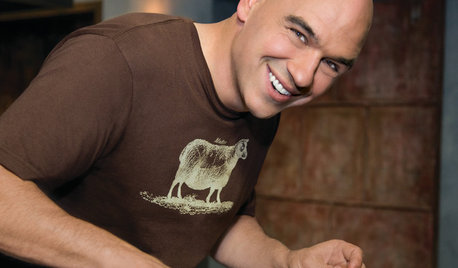
TASTEMAKERSPro Chefs Dish on Kitchens: Michael Symon Shares His Tastes
What does an Iron Chef go for in kitchen layout, appliances and lighting? Find out here
Full StorySponsored
Columbus Area's Luxury Design Build Firm | 17x Best of Houzz Winner!





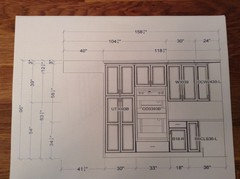
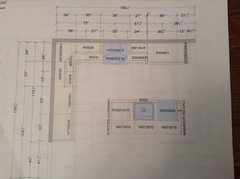
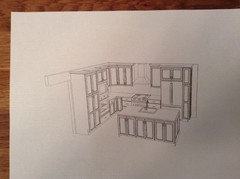



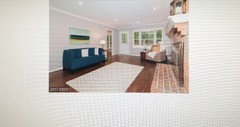
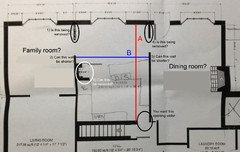
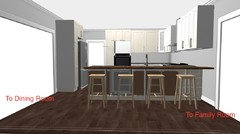

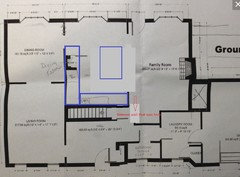
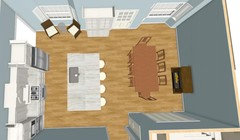
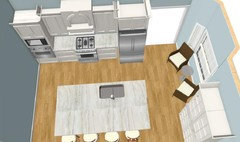


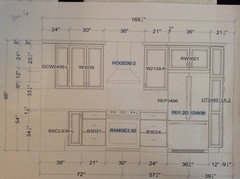
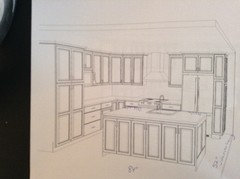
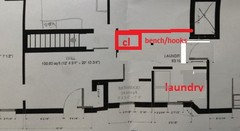
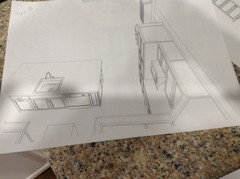
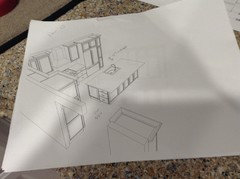
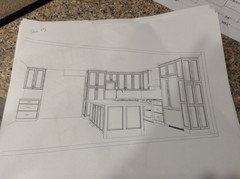
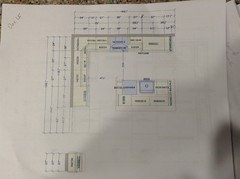
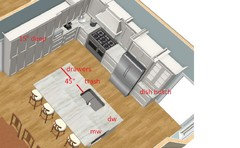




sheloveslayouts