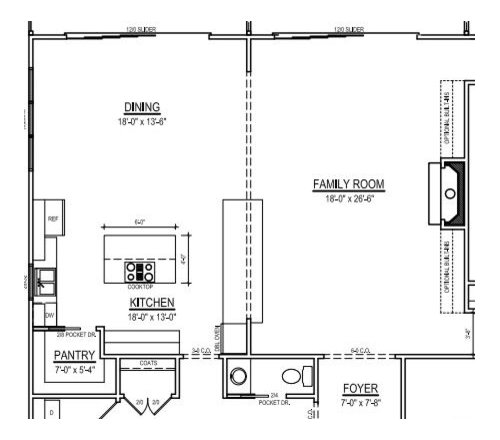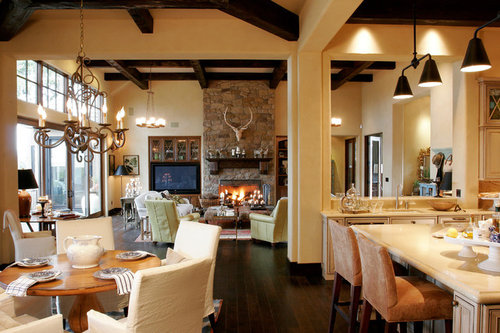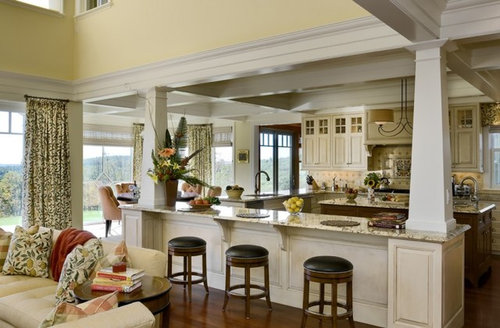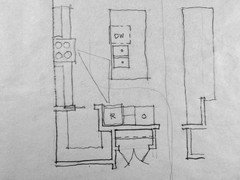Need feedback/help with kitchen layout
chancielouise
6 years ago
Featured Answer
Sort by:Oldest
Comments (15)
Mark Bischak, Architect
6 years agolast modified: 6 years agoMark Bischak, Architect
6 years agolast modified: 6 years agoRelated Discussions
Kitchen Layout feedback needed =)
Comments (7)Hi all- thanks for the feedback! The plan does show the refrigerator as very shallow...it is 36" deep(including the handle) so it will stick out some....trying to make it look more built in using a 24" deep over the top cabinet and using a panel to cover it all and maybe pulling out the cabinets away from the wall a few inches.... I do have a 52" walkway between the peninsula and the "south" wall..that's enough right? Seems like a huge amount compared to what I came up with trying to fit an island in there =) Perhaps I could change my 15" trash/recycling cabinet to an 18" one and make the 27" cabinet next to it 24"....? Doesn't seem like it would be a big deal. Yeah, there's no way to make the family room door bigger. It actually goes to a short hallway with a 1/2 bath on the left and the cellar door on the right. Do you think the dishwasher will be in the way of people going through the doorway? The base lazy susan is 36"....can't really read it on the plan. I'm so relieved no one can see any MAJOR issues with this.....=) There's no way to move the foyer door either....then we'd have to travel through the living room and dining room just to get to the kitchen =) The peninsula is mostly for casual stuff....homework, quick meals, etc....if we all do 4 eat together, we'll eat in the dining room. Does an overhang really have to be 15"? I have friends that measured their overhangs and 10 1/2" (what we will have) seems more than enough based on what they have. I know the NKBA recommends that but in reality we don't have the room. Ah, to have the perfect planning space...that would have saved me so many headaches! Again, thank you for your input! Heather...See MoreNew kitchen layout. Need feedback!!
Comments (49)"Can glasses go in a drawer?" Yep! [[(https://www.houzz.com/photos/kitchen-reno-in-mid-century-home-contemporary-kitchen-phvw-vp~312907) [Contemporary Kitchen[(https://www.houzz.com/photos/contemporary-kitchen-ideas-phbr1-bp~t_709~s_2103) [[(https://www.houzz.com/photos/sparkling-glass-contemporary-phvw-vp~1513791) [Modern Kitchen[(https://www.houzz.com/photos/modern-kitchen-ideas-phbr1-bp~t_709~s_2105) by Wellesley Kitchen & Bath Designers Divine Kitchens LLC [[(https://www.houzz.com/photos/divine-kitchens-llc-contemporary-kitchen-boston-phvw-vp~67058) [Contemporary Kitchen[(https://www.houzz.com/photos/contemporary-kitchen-ideas-phbr1-bp~t_709~s_2103) by Wellesley Kitchen & Bath Designers Divine Kitchens LLC [[(https://www.houzz.com/photos/divine-kitchens-llc-kitchen-boston-phvw-vp~68241) [Spaces[(https://www.houzz.com/photos/home-design-ideas-phbr0-bp~) by Wellesley Kitchen & Bath Designers Divine Kitchens LLC I completely understand you not wanting people venturing into your prep zone....See MoreNeed your advice/feedback on kitchen layout
Comments (7)Those pictures were pretty small. Still learning to post. Here are some larger versions, with room dimensions: Original architect drawing: Current design: We moved the stove so that I could get the trash and dishwasher both around the sink. Rhome, The architect's island seems closer to square. I also thought it looked larger and was pretty disappointed when the kitchen designer made it smaller. She said that guidelines suggest at least 3". (Today, I actually have 2" on two sides of my island and 3 feet on the other two sides.) My dish storage will be in the upper cabinets, to the left of the sink. Sure, the oven stack could go next to the fridge. At this point, just upper/lower cabs are to the right of the fridge. Do you think it would work better not to have the oven stack to the right of the stove? Thanks again for your insights. Hi Rosie, Thanks for your input. I find I do most prep around the sink. More specifically, on the counter between the sink and the stove. (Although I do have an island today and try to work there, I still find that I do most prep around the sink/trash.) I was initially concerned that the stove would now be diagonal from the sink. However, the kitchen is still pretty small so it's not a long walk. Today, I use the island mostly as a landing zone and it does come in handy for that. I have a very functional kitchen today. Not a traditional triangle -- all in one line: sink, stove, refrigerator. Might sound odd, but I don't have to go far for anything and it works for me. Today, my microwave is on the wall opposite my 'work line', behind the current island. It's a little inconvenient, but not too bad. My kitchen today is very tight. I have a larger island with 3 small stools, that noone ever sits at. On 2 sides of the island, I have less than 3 feet. Any change would be an improvement. Thanks, Shoregirl...See MoreNeed Some Kitchen Layout Feedback Please
Comments (11)That article by marcolo is fantastic! Based on what I have just learned here is an updated layout with the fridge on the other corner to the left of the sink. I may have to push the sink over a bit to make the dishwasher fit. Does anyone else have any suggestions? Is there any easy programs I can use to do a better layout of the kitchen so I know what size cabinets I will need?...See Morechancielouise
6 years agochancielouise
6 years agoColumbus Custom Design
6 years agochancielouise
6 years agobpath
6 years agoRon Natalie
6 years agoMark Bischak, Architect
6 years agoEmily Jowers
6 years agoEmily Jowers
6 years agochancielouise
6 years agoMark Bischak, Architect
6 years agolast modified: 6 years ago
Related Stories

KITCHEN DESIGNKitchen Layouts: Ideas for U-Shaped Kitchens
U-shaped kitchens are great for cooks and guests. Is this one for you?
Full Story
SMALL KITCHENSSmaller Appliances and a New Layout Open Up an 80-Square-Foot Kitchen
Scandinavian style also helps keep things light, bright and airy in this compact space in New York City
Full Story
MOST POPULAR7 Ways to Design Your Kitchen to Help You Lose Weight
In his new book, Slim by Design, eating-behavior expert Brian Wansink shows us how to get our kitchens working better
Full Story
KITCHEN DESIGNWhite Kitchen Cabinets and an Open Layout
A designer helps a couple create an updated condo kitchen that takes advantage of the unit’s sunny top-floor location
Full Story
KITCHEN MAKEOVERSKitchen of the Week: New Layout and Lightness in 120 Square Feet
A designer helps a New York couple rethink their kitchen workflow and add more countertop surface and cabinet storage
Full Story
KITCHEN MAKEOVERSKitchen of the Week: Soft and Creamy Palette and a New Layout
A designer helps her cousin reconfigure a galley layout to create a spacious new kitchen with two-tone cabinets
Full Story
BEFORE AND AFTERSKitchen of the Week: Bungalow Kitchen’s Historic Charm Preserved
A new design adds function and modern conveniences and fits right in with the home’s period style
Full Story
KITCHEN DESIGNHow to Plan Your Kitchen's Layout
Get your kitchen in shape to fit your appliances, cooking needs and lifestyle with these resources for choosing a layout style
Full Story
KITCHEN DESIGNKitchen of the Week: Barn Wood and a Better Layout in an 1800s Georgian
A detailed renovation creates a rustic and warm Pennsylvania kitchen with personality and great flow
Full Story
KITCHEN DESIGNDetermine the Right Appliance Layout for Your Kitchen
Kitchen work triangle got you running around in circles? Boiling over about where to put the range? This guide is for you
Full Story












cpartist