Paint Oak Cabinets or no? Which countertops?
Shawn
6 years ago
last modified: 6 years ago
Featured Answer
Sort by:Oldest
Comments (17)
Related Discussions
Which primer would be better for painting honey oak cabinet?
Comments (10)Brushworks, thank you very much for your information. I finished sanding with 80 grit sander. Do I need to sand again with 150 grit and 220 grit before applying the primer? Does BM Fresh Start seal and bond well? I am afraid varnish is not 100% clear in some nooks and crannies. Is Ben Moore oil based enamel undercoater a good primer and easy to apply? It helps produce a very smooth surface. I never used oil based paint. Really appreciate your help....See Morelight pink corian countertops and light oak cabinets- help!
Comments (6)One way to tone down an unwanted color countertop if to add MORE of the same color. Yeah really. For instance, if you added a Violette accent wall in there it would make the counter seem less pink and the Violet would contrast with the Orange-y oak of the cabinets in a perfect way. The neutral gray of the flooring would compliment the Violette. Yes, I know I said Violette and Violette is not one of the first colors that come to mind with a kitchen, but a kitchen can be done up tastefully in vivid or deep colors that look great. Royal Purple could be nice too. Make sure you use a grayed out Violette for a project like this. You are not looking for color that is screaming. Black pulls on the cabinet doors maybe? Maybe a touch of Goldenrod color in a cookie jar or wall art?...See Morewhich Behr white paint for cabinet to go with this countertop?
Comments (10)White paint is a very difficult color to choose! I too am trying to find the perfect shade for us. One of the very talented professionals on this forum often recommends PPG’s Delicate White which is sold at Home Depot! Because I value her experience, I had to give it a try. Home Depot sells small sample sizes for a few bucks. I have painted several foam core boards with this color so I can move them around and see how they look. So far, I am loving this color. :-)...See MoreWhich countertop goes best with my honey oak cabinets?
Comments (25)I'm looking at my receipt and the edging it so complicated! My island had to be custom and it says Post Form Edges Group B/Double Round. It also says Ideal Edge underneath! I just didn't want that line around the edge and that was my priority! This receipt stinks. Sorry I don't have more info. for you....See MoreShawn
6 years agoDLM2000-GW
6 years agoShawn
6 years agoDebbi Washburn
6 years agoShawn
6 years agoShawn
6 years agoShawn
6 years agoShawn
6 years agoDebbi Washburn
6 years agoShawn
6 years agoDebbi Washburn
6 years ago
Related Stories
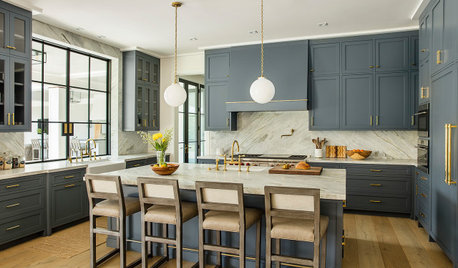
KITCHEN CABINETSNew This Week: 6 Blue Paints for Stylish Kitchen Cabinets
See how undertones in blue cabinets create diverse styles and moods, from playful and fun to daring and dramatic
Full Story
KITCHEN CABINETSPainted vs. Stained Kitchen Cabinets
Wondering whether to go for natural wood or a painted finish for your cabinets? These pros and cons can help
Full Story
KITCHEN CABINETSKitchen Cabinet Color: Should You Paint or Stain?
Learn about durability, looks, cost and more for wooden cabinet finishes to make the right choice for your kitchen
Full Story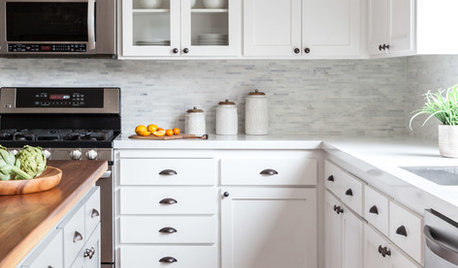
KITCHEN CABINETSHow to Update Your Kitchen Cabinets With Paint
A pro gives advice on when and how to paint your cabinets. Get the step-by-step
Full Story
MOST POPULARFrom the Pros: How to Paint Kitchen Cabinets
Want a major new look for your kitchen or bathroom cabinets on a DIY budget? Don't pick up a paintbrush until you read this
Full Story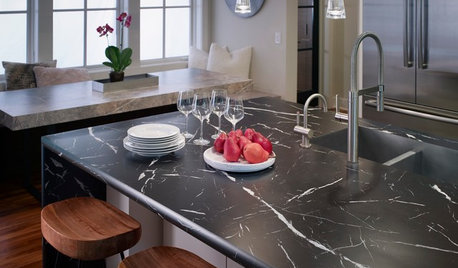
KITCHEN DESIGNNew Looks for Cabinets and Countertops Emerging in 2019
Dark colors, wood patterns and thin surfaces are a few of the trends seen at the recent Kitchen & Bath Industry Show
Full Story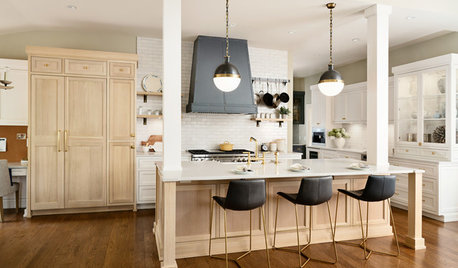
KITCHEN DESIGNBleached White Oak Cabinets Star in This Two-Tone Kitchen
The cabinets and a new layout transform a once-dark New Jersey kitchen into a light and bright space
Full Story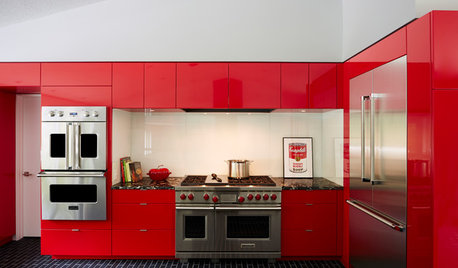
COLORFUL KITCHENSCabinet Paint Colors That Are Anything but Neutral
Craving some color for your kitchen? Consider these bright choices for your cabinetry
Full Story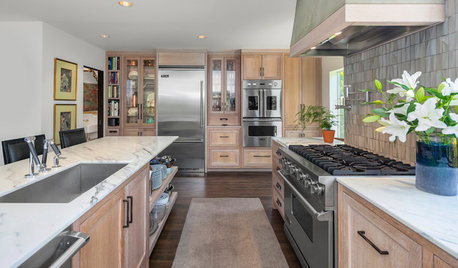
KITCHEN MAKEOVERSOak Cabinets and a Stucco Hood Add Texture to This View Kitchen
Lake Washington is visible from the island in this renovated Seattle kitchen, designed with functional zones and a deck
Full Story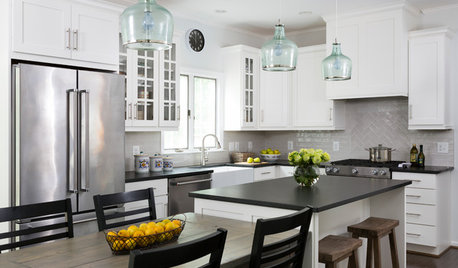
KITCHEN MAKEOVERSWhite Cabinets and Black Countertops Make a Winning Combination
The new pairing replaces dark cabinets and beige countertops for a bright and airy modern update
Full Story












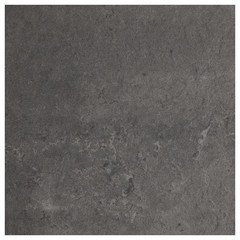









M Miller