Layout help and more for home office
localeater
6 years ago
Related Stories

REMODELING GUIDESKey Measurements to Help You Design the Perfect Home Office
Fit all your work surfaces, equipment and storage with comfortable clearances by keeping these dimensions in mind
Full Story
SELLING YOUR HOUSEHelp for Selling Your Home Faster — and Maybe for More
Prep your home properly before you put it on the market. Learn what tasks are worth the money and the best pros for the jobs
Full Story
ORGANIZINGDo It for the Kids! A Few Routines Help a Home Run More Smoothly
Not a Naturally Organized person? These tips can help you tackle the onslaught of papers, meals, laundry — and even help you find your keys
Full Story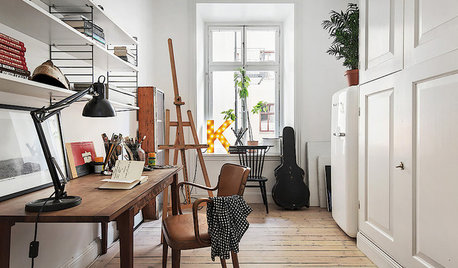
HOME OFFICES13 Decorating Tricks for a More Pleasurable Home Office
Use these suggestions to keep your work-from-home life from feeling like just another lousy day at the office
Full Story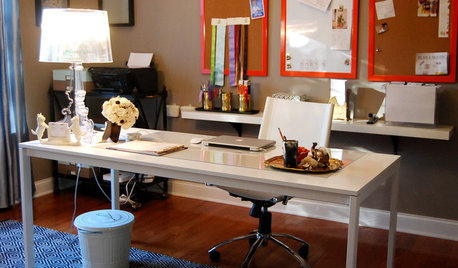
HOME OFFICES9 Ways to Enjoy Your Home Office More
Let in the light, get a new chair and treat yourself to some fresh organizational tools for your office this year
Full Story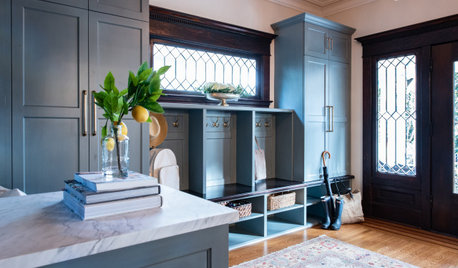
ENTRYWAYSDesigner Makes a 1906 Home’s Gracious Entry More Functional
A new landing zone and storage for coats, bags and shoes helps a Seattle family keep things tidy
Full Story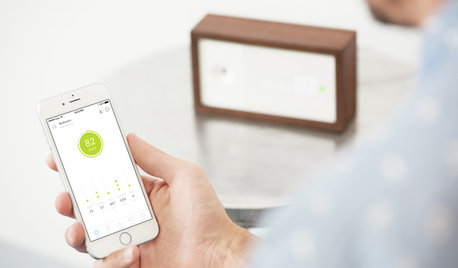
HOME TECHHow Tech Can Help You Understand Your Home’s Air
Get the scoop on 5 gadgets that can help you monitor your home’s indoor air quality
Full Story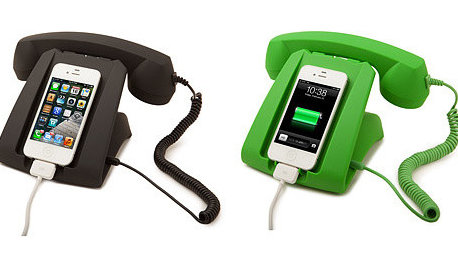
PRODUCT PICKSGuest Picks: Bring More Fun Into the Office
Take your cubicle or home office from ho-hum to "how fun!" with accessories that help beat the workday doldrums
Full Story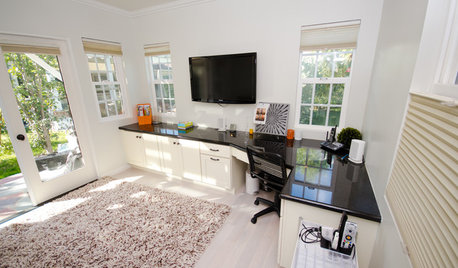
HOME OFFICES7 Ways to Make Your Home Office Work Better for You
Have more energy, be more productive and feel better while working at home with these ideas based on science
Full Story
ARCHITECTUREHouse-Hunting Help: If You Could Pick Your Home Style ...
Love an open layout? Steer clear of Victorians. Hate stairs? Sidle up to a ranch. Whatever home you're looking for, this guide can help
Full Story


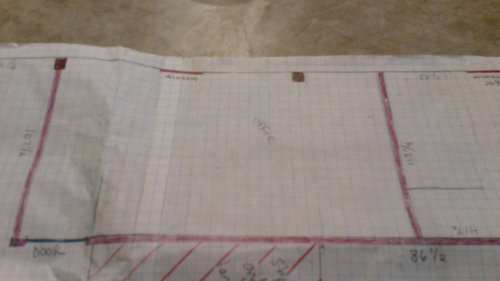
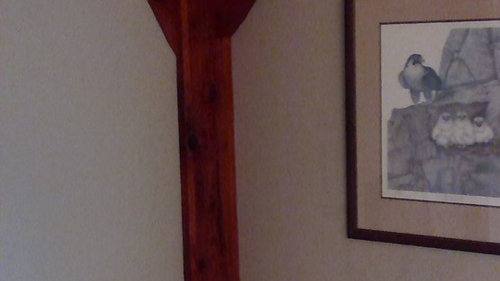
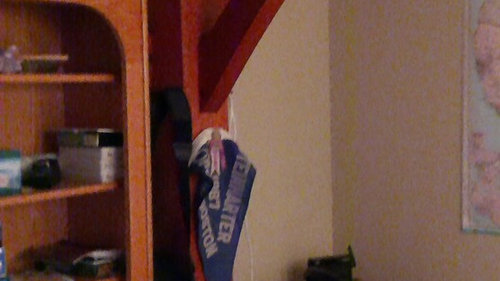
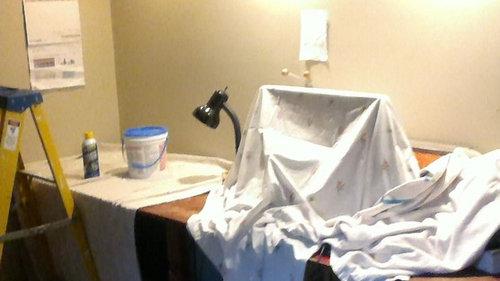
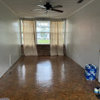
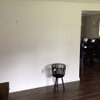
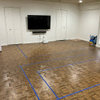

havingfun
My3dogs ME zone 5A
Related Discussions
Home Office layout ideas - please vote
Q
Home office layout help
Q
Home office layout help
Q
Layout Help for Small Home Office
Q