Help me design our new open Living & Dining room with built-ins!
Nat
6 years ago
last modified: 6 years ago
Related Stories

SMALL HOMESRoom of the Day: Living-Dining Room Redo Helps a Client Begin to Heal
After a tragic loss, a woman sets out on the road to recovery by improving her condo
Full Story
LIVING ROOMSOpen-Plan Living-Dining Room Blends Old and New
The sunken living area’s groovy corduroy sofa helps sets the tone for this contemporary design in Sydney
Full Story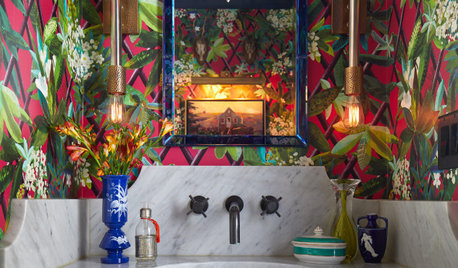
HOUZZ TV LIVEPeek Inside a Designer’s Eclectic Dining Room and Powder Room
In this video, Jules Duffy talks about converting a garage into a dining space and creating a powder room ‘experience’
Full Story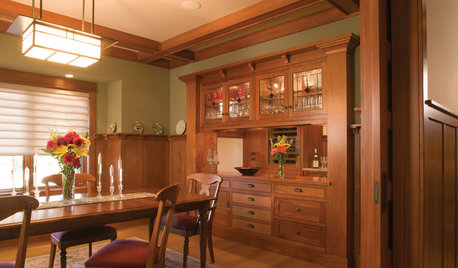
DINING ROOMSBuilt-In Buffets Beef Up Dining Room Style
Call them sideboards or dining buffets. Stack on a china cabinet or not. No matter the style, these built-ins serve up sophisticated storage
Full Story
DINING ROOMSDesign Dilemma: I Need Ideas for a Gray Living/Dining Room!
See How to Have Your Gray and Fun Color, Too
Full Story
ROOM OF THE DAYRoom of the Day: Right-Scaled Furniture Opens Up a Tight Living Room
Smaller, more proportionally fitting furniture, a cooler paint color and better window treatments help bring life to a limiting layout
Full Story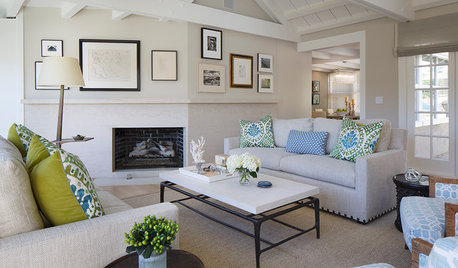
DECORATING GUIDESRoom of the Day: A Living Room Designed for Conversation
A calm color scheme and an open seating area create a welcoming space made for daily living and entertaining
Full Story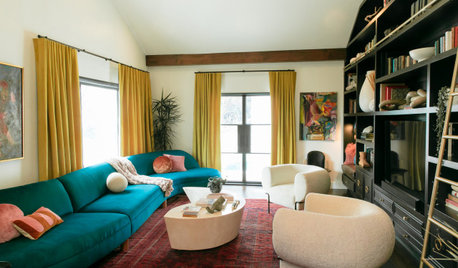
HOUZZ TV LIVETour a Designer’s Bold and Colorful Living Room and Guest Bath
In this video, an L.A. designer highlights the colors, materials and furnishings in her modern Spanish-style home
Full Story
ROOM OF THE DAYRoom of the Day: A Living Room Stretches Out and Opens Up
Expanding into the apartment next door gives a family of 5 more room in their New York City home
Full Story
REMODELING GUIDESRoom of the Day: Antiques Help a Dining Room Grow Up
Artfully distressed pieces and elegant colors take a formerly child-focused space into sophisticated territory
Full Story


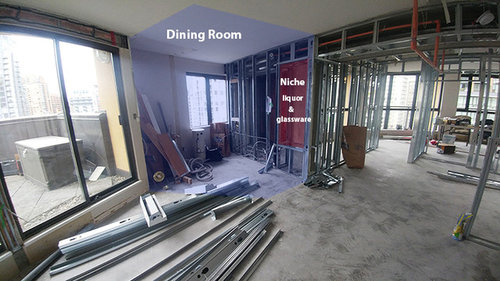
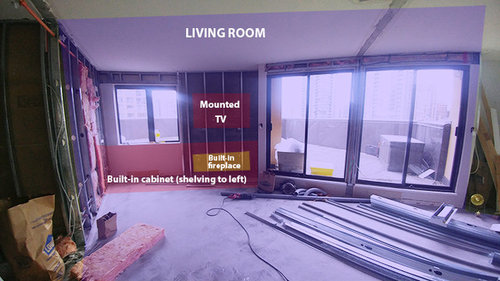
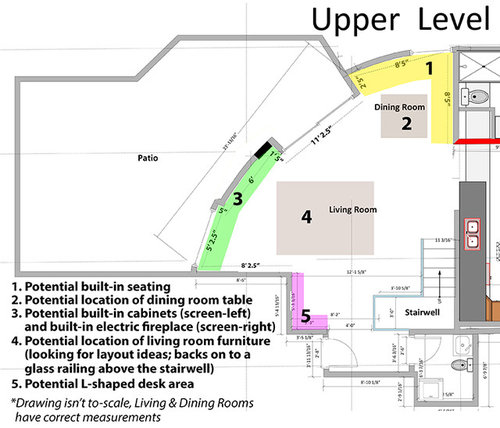





Patricia Colwell Consulting
NatOriginal Author
Related Discussions
Help me design our walk-in pantry!
Q
Help me re-design my unused formal dining room!! Open to advice please
Q
Help! Designing our Living Room/Dining Room!
Q
Need Design Help: Open Concept Kitchen Family Room w/o Eat-In Space
Q