Master bathroom renovation (floors, too)
Kathleen Buhler
6 years ago
last modified: 6 years ago
Related Stories
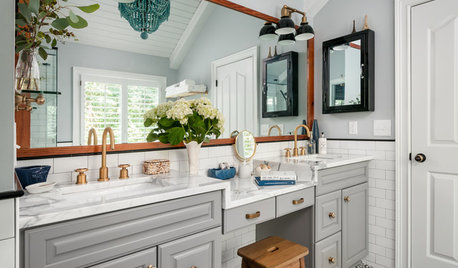
BATHROOM MAKEOVERSWhat I Learned From My Master Bathroom Renovation
Houzz writer Becky Harris lived through her own remodel recently. She shares what it was like and gives her top tips
Full Story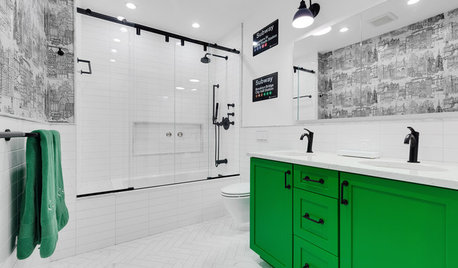
BATHROOM DESIGNSubway Graphics Inspire a Master Bathroom Renovation
A designer helps a New York couple bring happy memories and iconic, bold style from the subway up to their Tribeca loft
Full Story
BATHROOM DESIGNA Designer Shares Her Master-Bathroom Wish List
She's planning her own renovation and daydreaming about what to include. What amenities are must-haves in your remodel or new build?
Full Story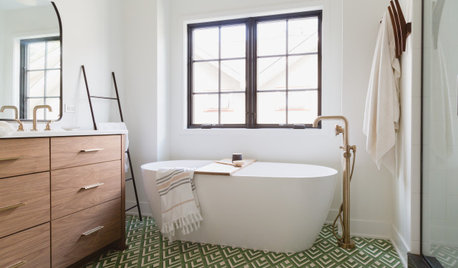
BATHROOM DESIGN6 Beautiful Master Bathrooms With Double-Vanity Setups
Geometric tile, a claw-foot tub and shiplap walls are some of the standout details in these renovated master bathrooms
Full Story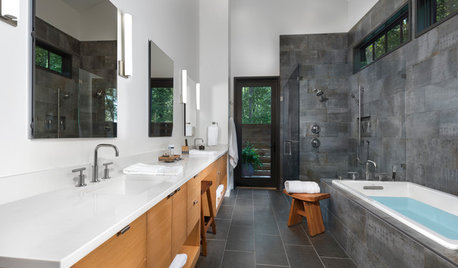
INSIDE HOUZZData Watch: Top Styles and Colors for Master Bath Renovations Now
Contemporary shapes and neutral colors lead the pack
Full Story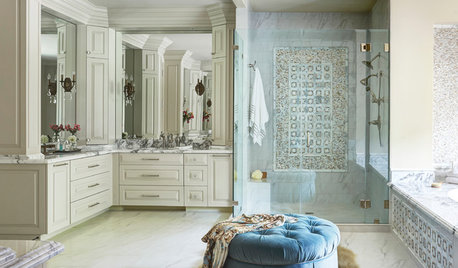
BATHROOM MAKEOVERSRoom of the Day: Luxurious Master Bath Renovation
A random encounter inspires a swanky master suite in greater Houston
Full Story
BATHROOM MAKEOVERSRoom of the Day: Bathroom Embraces an Unusual Floor Plan
This long and narrow master bathroom accentuates the positives
Full Story
BEDROOMSBefore and After: French Country Master Suite Renovation
Sheila Rich helps couple reconfigure dark, dated rooms to welcome elegance, efficiency and relaxation
Full Story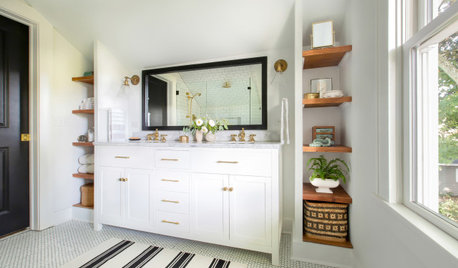
BATHROOM MAKEOVERSBathroom of the Week: Designer’s Attic Master Bath
A Georgia designer matches the classic style of her 1930s bungalow with a few subtly modern updates
Full Story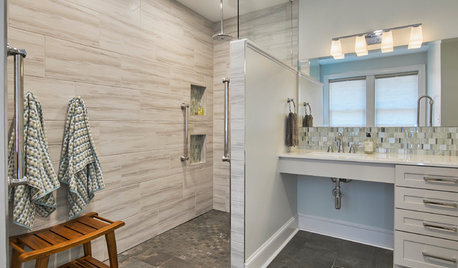
BATHROOM DESIGNBathroom of the Week: A Serene Master Bath for Aging in Place
A designer helps a St. Louis couple stay in their longtime home with a remodel that creates an accessible master suite
Full StorySponsored
More Discussions




acm
Kathleen BuhlerOriginal Author
Related Discussions
Floor plan help - master bedroom & bathroom doors too close?
Q
Estimate too high for bathroom renovation?
Q
Master Bathroom Renovation
Q
Budgeting for a Master Bathroom Renovation
Q
stringweaver
Gray & Walter, Ltd.